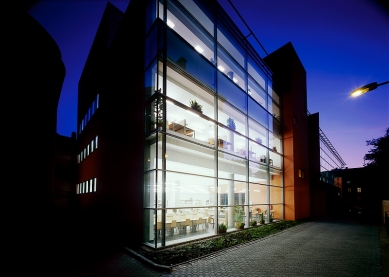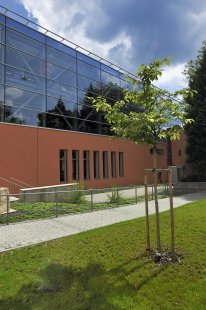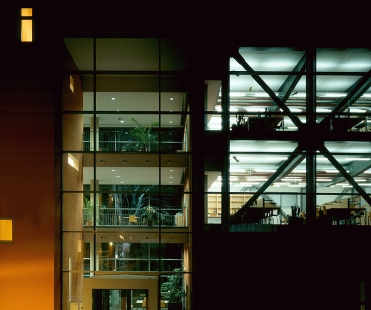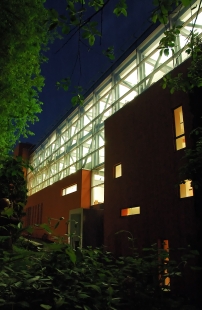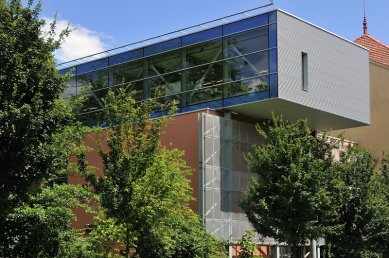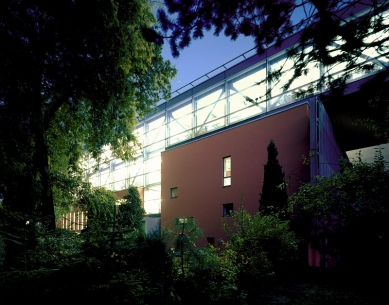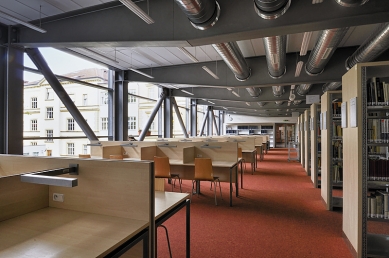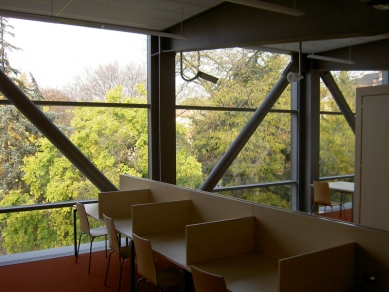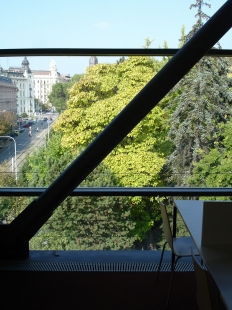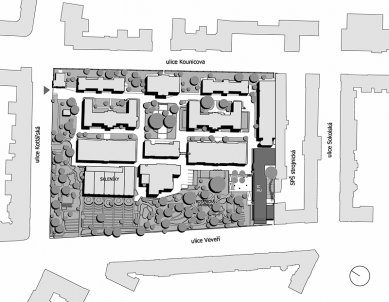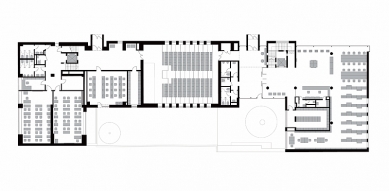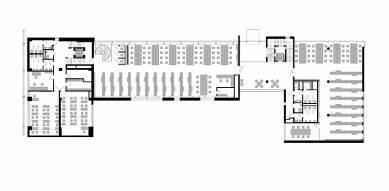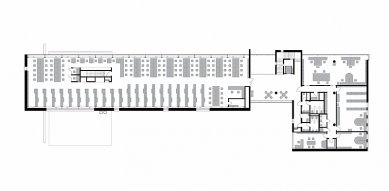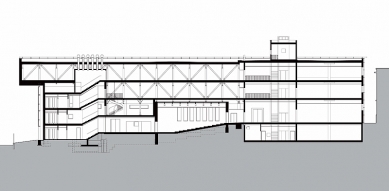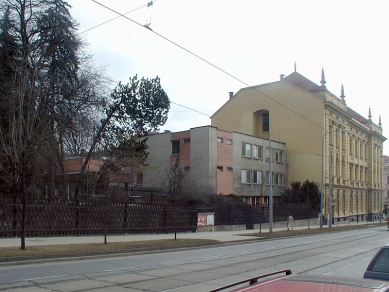
Information Center of the Faculty of Science
Masaryk University in Brno

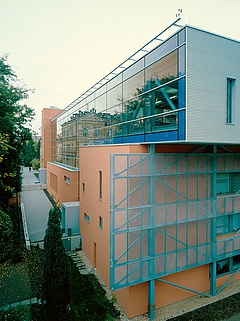 |
Everything else is already a matter of architectural solution that would support this concept. This primarily concerns the following architectural elements:
- creation of an adequate forecourt of the house and entrance to the garden with facilities and greenery – a meditative and relaxation space
- utilization of the existing mass of buildings into an overall harmonious composition
- use of solid walls for a " green facade " of climbing plants
- use of a transparent facade – northern side – view of greenery
- entrance " open " hall separating the new building from the extension of the existing auditorium, with a view into the atrium with the existing beech tree.
Our effort was not only to functionally layout the required areas but also to incorporate as much as possible the " outdoor interior " – the atrium and outdoor areas in front of the information center building into its layout concept.
The extension of the MU Information Center connects to the existing buildings, integrating them into a single unit. The object from the north serves as a " screen " to the Botanical Garden, where all views from the study rooms are directed. The northern facade is entirely glazed, featuring solid masses of the staircase and the two mentioned existing buildings – the auditorium and the classroom part along Veveří Street. The requirement to preserve the auditorium and classroom part led to the choice of a steel truss structure, which bridges the existing objects and thus becomes a significant element of the building.
The solid parts will be covered with climbing plants. The street side of the object consists of the cantilever of the study rooms and the reconstructed shell of the existing object, in front of which is again a structure for climbing greenery. The atrium adjacent to the neighboring SPŠ mechanical engineering building is shaded by the existing beech and serves as a quieter public space. The essence of the layout solution is the non-conflicting coexistence of the closed functional units of the newly designed information center, the existing classroom building, and the auditorium.
The English translation is powered by AI tool. Switch to Czech to view the original text source.
1 comment
add comment
Subject
Author
Date
...No-o!...
šakal
06.04.12 11:08
show all comments


