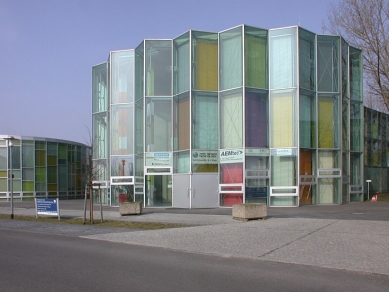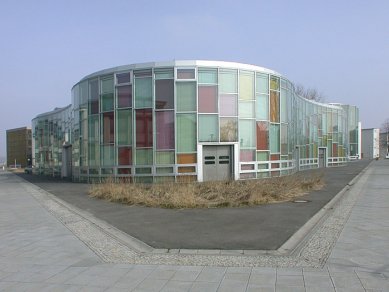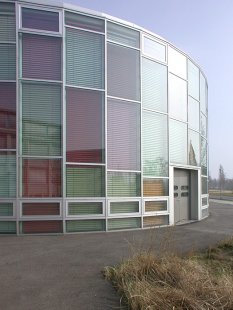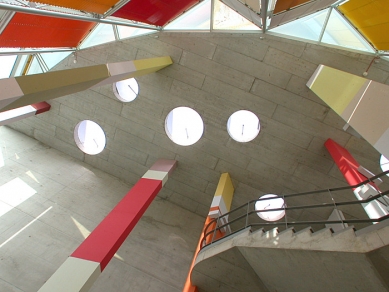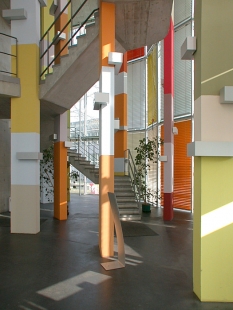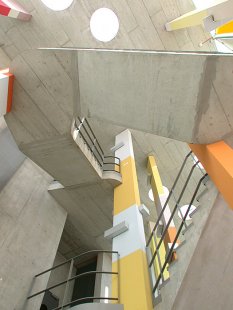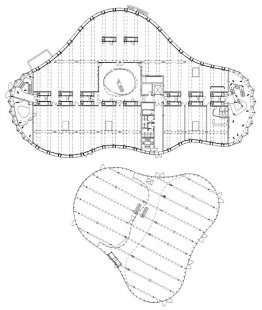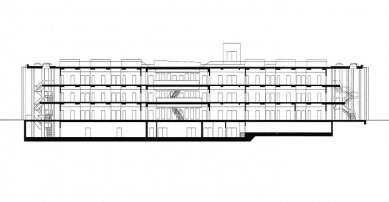
Innovation Center Photonik

In 1995, the architects from Sauerbruch Hutton became co-winners of the competition to design the Photonics Centre in the Berlin-Adlershof Technology Park. The complex serves five research centers. Photonics focuses on optics, optoelectronics, and laser technology.
The design anticipated a group of amoeba-like structures subtly placed between existing buildings. Each was to include workshops, production spaces, laboratories, and offices. Ultimately, two of the four proposed structures were built.
Location: Before the war and during the GDR era, this vast area housed an aviation research center, and its presence is still felt today. The landscape is dominated by intruders in the form of tall concrete forms wedged between hangars and warehouses. One resembles a giant thermos – it was used for experiments in a weightless state. There are also centrifuges and aerodynamic tunnels. Closely associated with the Sauerbruch Hutton project stands a series of small laboratory buildings.
Modern science obviously cannot tolerate dilapidation, so the "thermos" and other concrete works will have to forego extensions and will remain bare and lonely like enormous sculptures. The laboratories from the sixties are to be soon reconstructed.
New buildings: In the larger of the two, a vertical device for the production of optical fibers will penetrate the roof like a hard node in a soft house. Soft both in its undulating contours and its colorful diversity. The basic element contributing to the liveliness of the building is a wall made of two layers of glass, spaced 71 cm apart. Air flows between them upwards, functioning as natural ventilation. You cannot see the movement of air, but you will certainly notice the shimmering play of colors on the building. The colors infuse pairs of concrete columns placed along the building’s perimeter, and each glazed section has its own color shutter controlled independently from the inside, allowing for endless variations. To walk around the building means to travel through the spectrum. In searching for entrances, you will encounter orange/red (main) and violet/blue (secondary) and in between, yellow and green, resting contentedly against the backdrop of a group of trees concealing the old laboratory block. In the case of this building, the spectrum is continuous, but at intervals, there is something unpredictable. How can there be regular gaps between colors? For our eyes, colors remain a great mystery. I only know that the toning of the columns is caused by mineral pigments that blend or react chemically with the concrete, so, just like with fresco colors, one cannot speak of separate layers.
The very connection of both buildings dynamically comments on the concept of space as a vital element of the project. It represents a romantic, or at least partially irrational vision of future scientific discoveries. The layout of the interiors is, of course, rational and adheres to the demands of practicality. Rooms are rarely interrupted by supports, and equipment is accessible both on the floor and in the ceiling throughout the entire building. Still, the exterior walls suggest to us that matter and our experience with it are variable, changing and indeterminate. The shape of the building predisposes it to influence the research taking place inside. Here, more than elsewhere, it will be easier to develop unorthodox ideas. The team emphatically supported the view of research as a fantasy-stimulating activity.
The design anticipated a group of amoeba-like structures subtly placed between existing buildings. Each was to include workshops, production spaces, laboratories, and offices. Ultimately, two of the four proposed structures were built.
Location: Before the war and during the GDR era, this vast area housed an aviation research center, and its presence is still felt today. The landscape is dominated by intruders in the form of tall concrete forms wedged between hangars and warehouses. One resembles a giant thermos – it was used for experiments in a weightless state. There are also centrifuges and aerodynamic tunnels. Closely associated with the Sauerbruch Hutton project stands a series of small laboratory buildings.
Modern science obviously cannot tolerate dilapidation, so the "thermos" and other concrete works will have to forego extensions and will remain bare and lonely like enormous sculptures. The laboratories from the sixties are to be soon reconstructed.
New buildings: In the larger of the two, a vertical device for the production of optical fibers will penetrate the roof like a hard node in a soft house. Soft both in its undulating contours and its colorful diversity. The basic element contributing to the liveliness of the building is a wall made of two layers of glass, spaced 71 cm apart. Air flows between them upwards, functioning as natural ventilation. You cannot see the movement of air, but you will certainly notice the shimmering play of colors on the building. The colors infuse pairs of concrete columns placed along the building’s perimeter, and each glazed section has its own color shutter controlled independently from the inside, allowing for endless variations. To walk around the building means to travel through the spectrum. In searching for entrances, you will encounter orange/red (main) and violet/blue (secondary) and in between, yellow and green, resting contentedly against the backdrop of a group of trees concealing the old laboratory block. In the case of this building, the spectrum is continuous, but at intervals, there is something unpredictable. How can there be regular gaps between colors? For our eyes, colors remain a great mystery. I only know that the toning of the columns is caused by mineral pigments that blend or react chemically with the concrete, so, just like with fresco colors, one cannot speak of separate layers.
The very connection of both buildings dynamically comments on the concept of space as a vital element of the project. It represents a romantic, or at least partially irrational vision of future scientific discoveries. The layout of the interiors is, of course, rational and adheres to the demands of practicality. Rooms are rarely interrupted by supports, and equipment is accessible both on the floor and in the ceiling throughout the entire building. Still, the exterior walls suggest to us that matter and our experience with it are variable, changing and indeterminate. The shape of the building predisposes it to influence the research taking place inside. Here, more than elsewhere, it will be easier to develop unorthodox ideas. The team emphatically supported the view of research as a fantasy-stimulating activity.
The English translation is powered by AI tool. Switch to Czech to view the original text source.
0 comments
add comment



