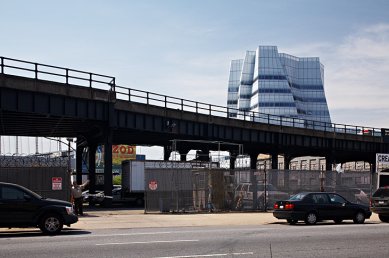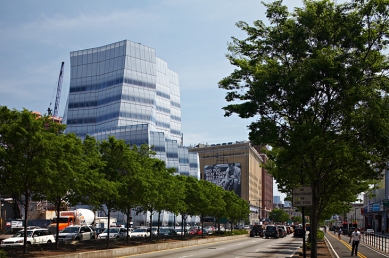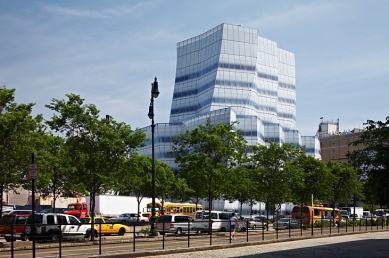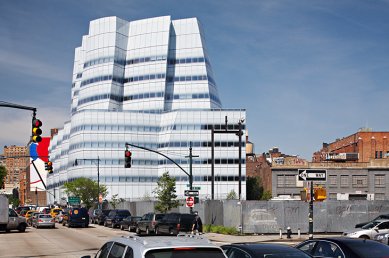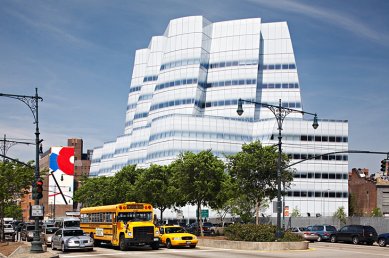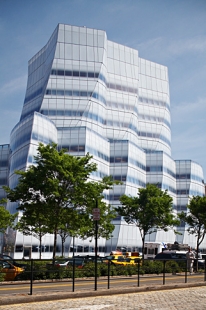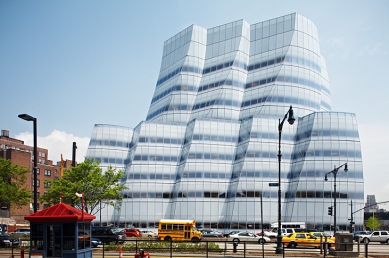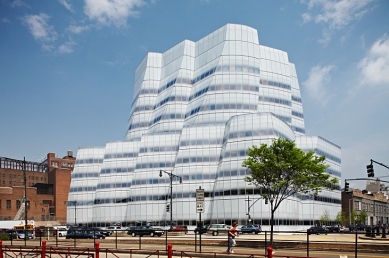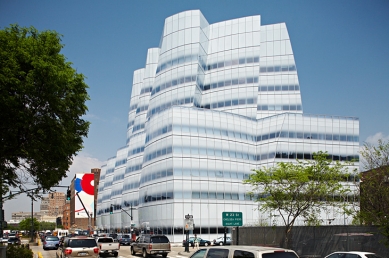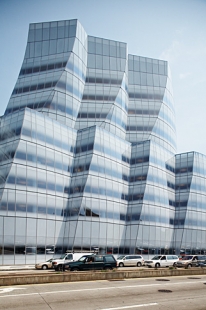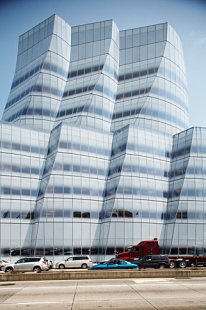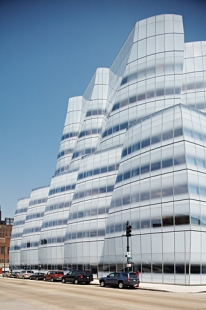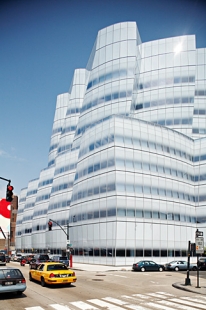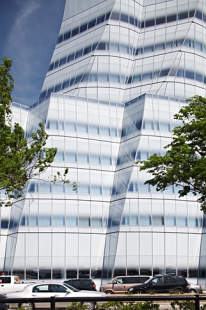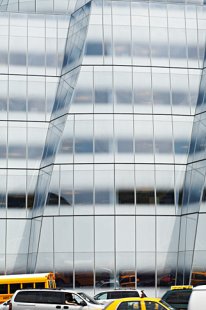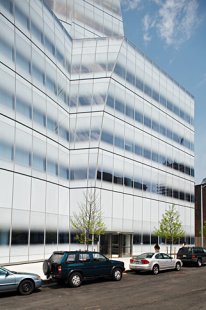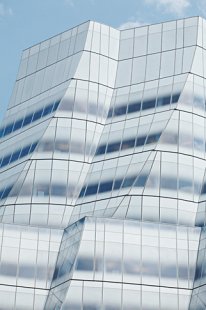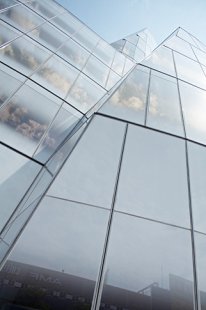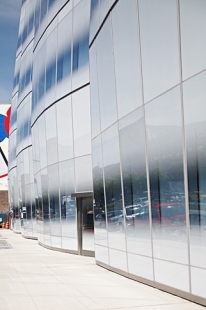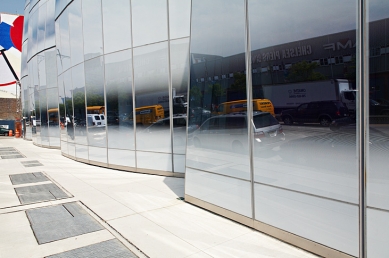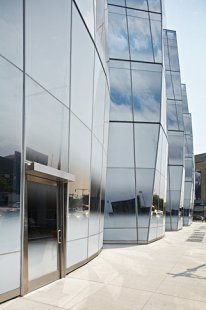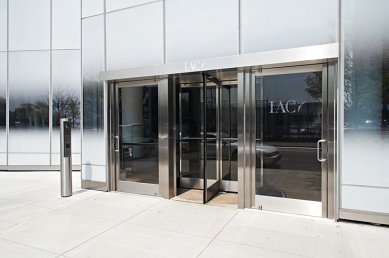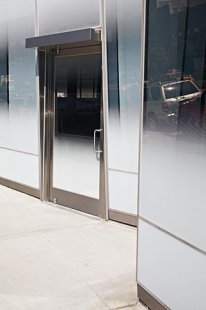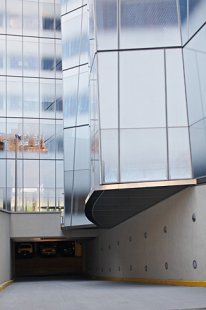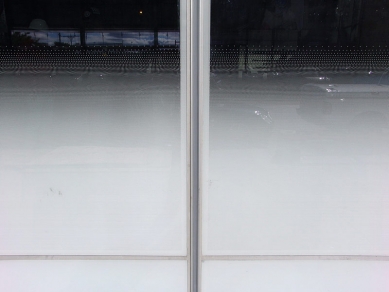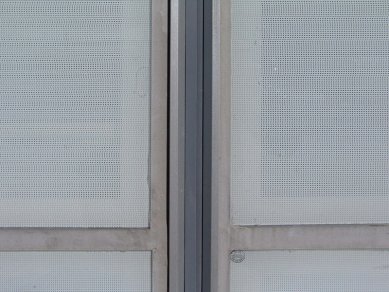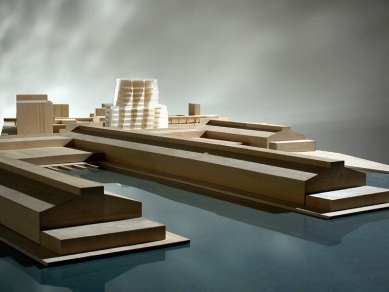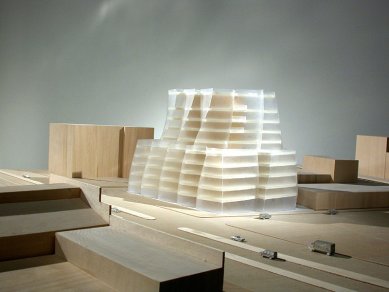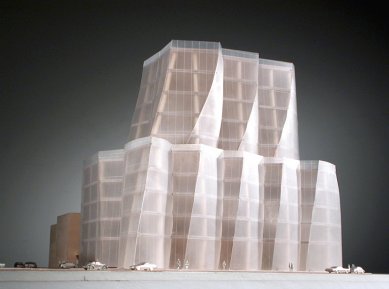
InterActiveCorp Headquarters

 |
Only in 2004 did Barry Diller, the head of the media and internet company InterActiveCorp (IAC employs over 25,000 employees in 116 branches in 20 countries worldwide), ask him to build the headquarters of his company on a site that was previously a parking lot for trucks. The result was a ten-story glass office building with an unmistakable architectural signature. The various bulging and curved facade of the five lower floors occupies the entire area of the defined block. The mass of the upper five floors significantly retreats from the street line, creating a spacious terrace that wraps around the entire building. The building stands in the docks of New York's Chelsea neighborhood. Gehry's structure resembles one of the nearby docked white ships with stretched sails, ready to set sail. Someone else might see a pleated skirt in its shape. Fantasies are not limited. At night, the entire glass shell lights up, and the building then begins to resemble a giant lantern by Claes Oldenburg. In any case, this is a form that is worlds apart from the gray surrounding skyscrapers.
 |
The English translation is powered by AI tool. Switch to Czech to view the original text source.
0 comments
add comment


