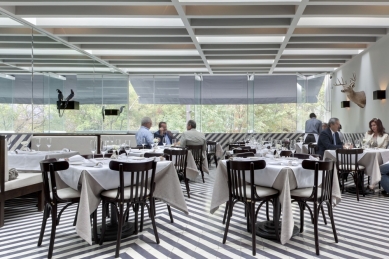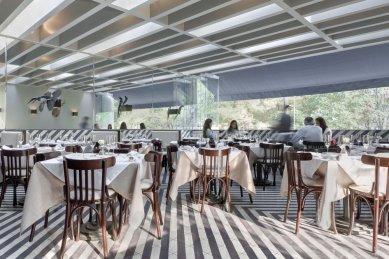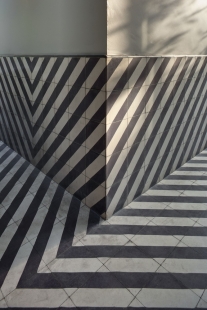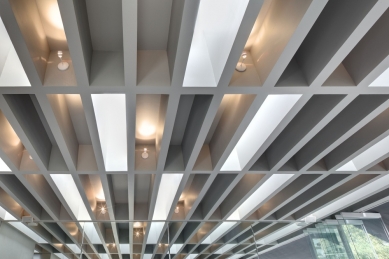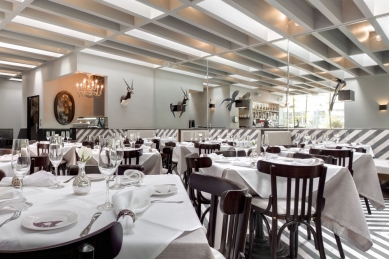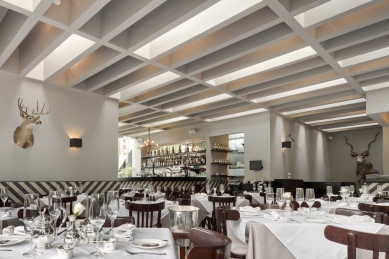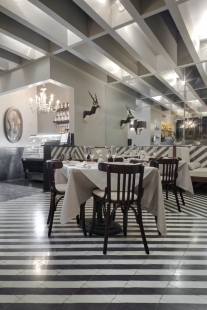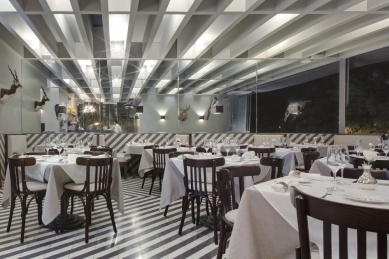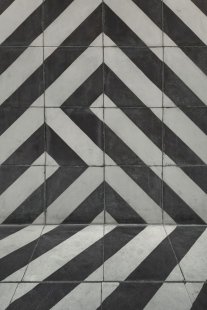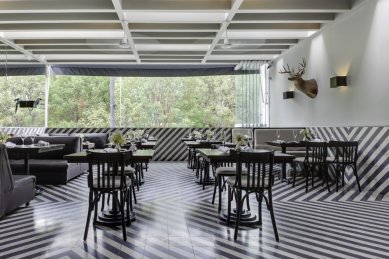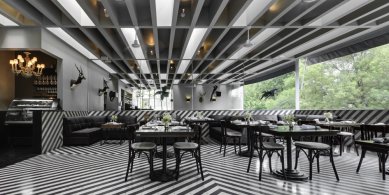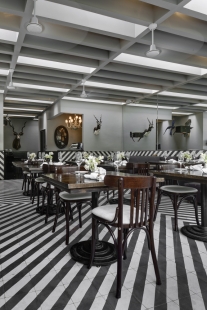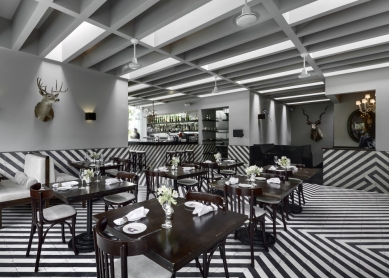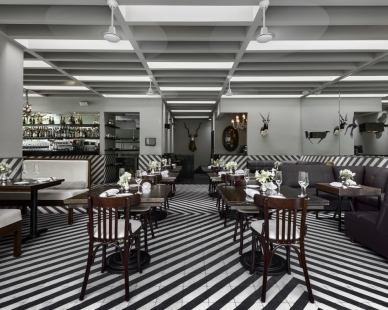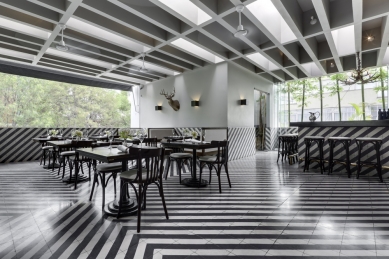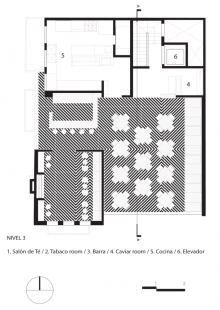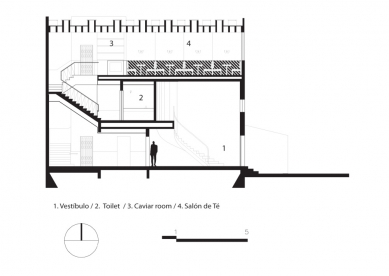
The interior of the bar and tea house Celeste
Celeste Champagne & Tea Room

In the renovated building from the 1940s in the Colonia Anzures area, there is a new champagne bar along with a tea room. On the terrace, a bright space has been created that invites guests to sit outside. The interior design focused on creating a cohesive black-and-white mosaic that could create a variety of patterns and change directions throughout the entire upper floor. Diagonal lines create different depth effects in the space depending on their orientation and layout. A grid structure was chosen for the ceiling, allowing natural light to penetrate and thus creating the impression of being on an open terrace.
The English translation is powered by AI tool. Switch to Czech to view the original text source.
1 comment
add comment
Subject
Author
Date
chaos
Michal
26.03.15 11:15
show all comments


