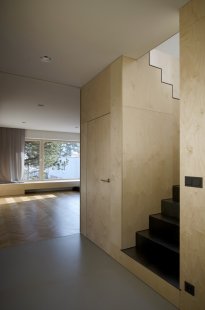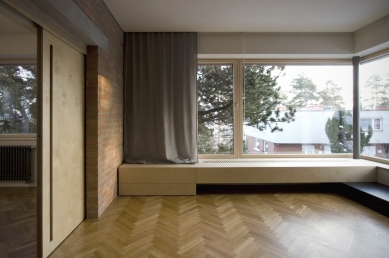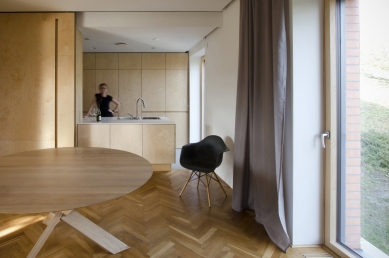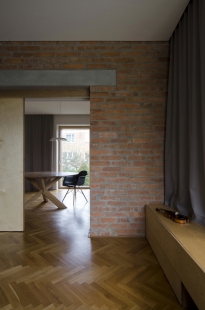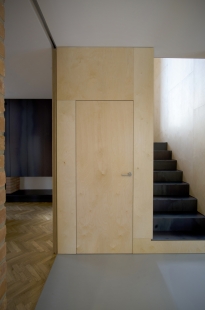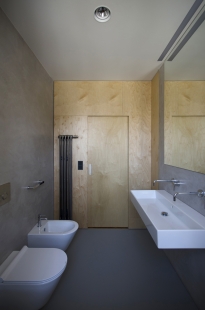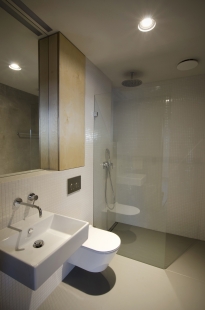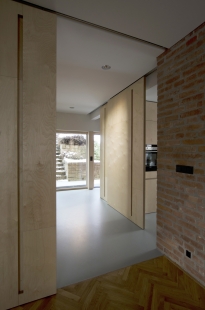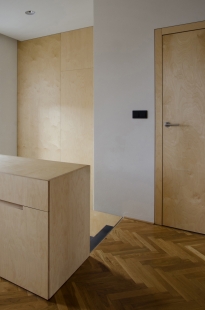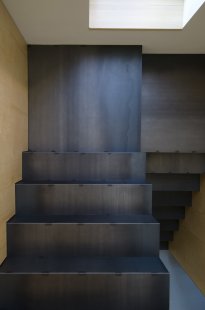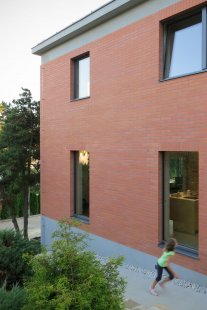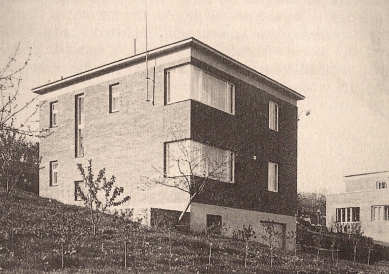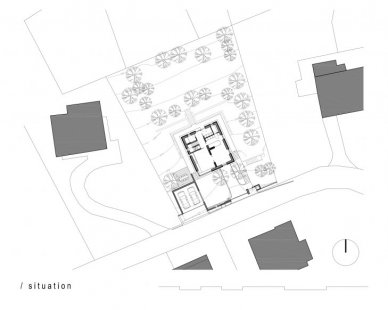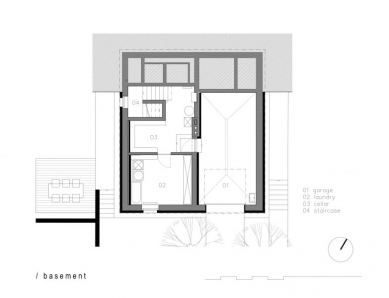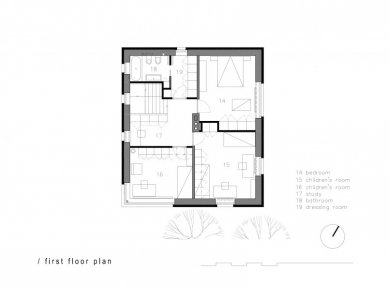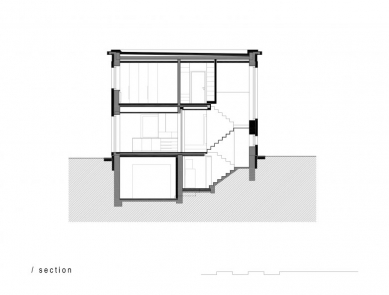
Interior of Single Bata House in Zlín

 |
| Fotografie: Petra Ocelková, Pavel Míček |
Original materials: cleaned original brickwork has been left as fair-faced, reinstalled refurbished oak parquet flooring. We also used new materials: birch plywood, raw steel, polyurethane trowel-on coating. We created a contemporary interior, which fully respects the historical heritage.
Ing. arch. Pavel Míček
3 comments
add comment
Subject
Author
Date
!
nits
16.06.17 11:18
nazor
Peter Koman
18.06.17 10:41
ano
martin adamec
22.06.17 09:54
show all comments



