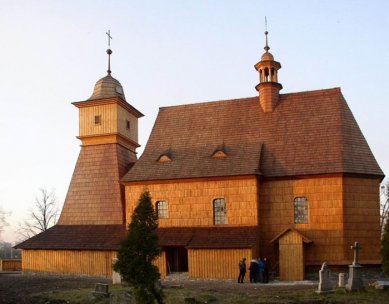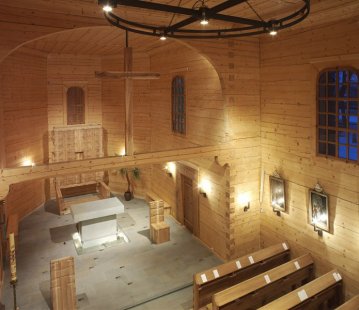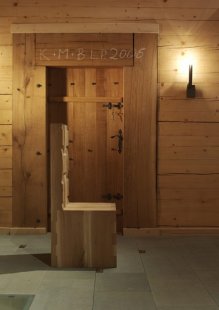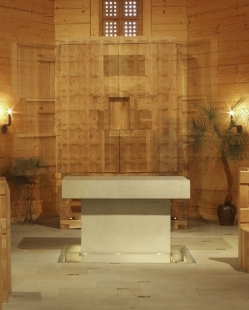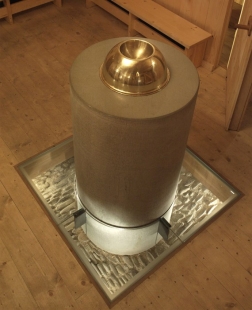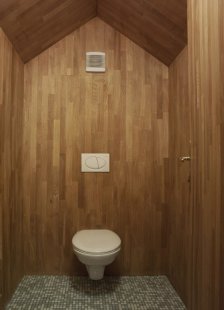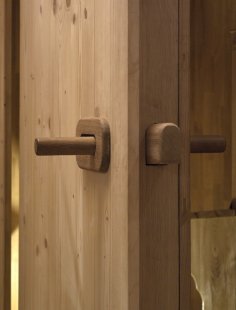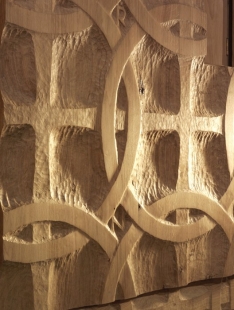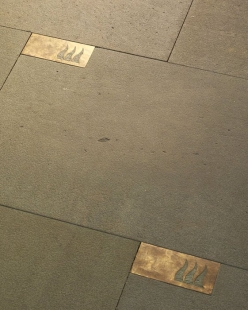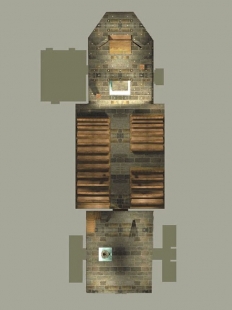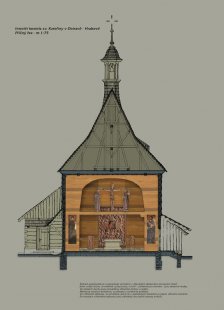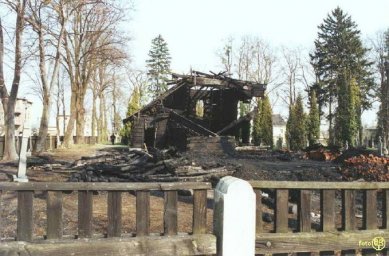
Interior of St. Catherine's Church in Ostrava - Hrabová

I would like to turn everything back, but I would like it to be like it used to be,
there must still be one more month shining over the moon,
there should be another sun shining over the sun!
The wooden church from the 15th century burned down at Easter in 2000. Only the stone pavement and foundations remain. A strict scientific reconstruction of the original building was built within several years.
In designing the interior, the principle of the inviolability of the original structure was adhered to. The new interior is designed as an intact vision of the interior from the time of the building's creation during the colonization of the northeastern Moravian forests (e.g., a vision of how the ancestors would handle light if they had known electricity, etc.).
The log structure is left exposed in its raw state, treated with wax. The floor is made of the same material as the original – from Jablunkov sandstone, but for the preservation of the original and insulating purposes, it is raised 40 cm higher.
In the joint cut of the flooring in the presbytery, brass seals with a flame are placed as a reminder of the fire.
As a link between generations, the altar and baptismal font – essential symbolic points of community life in the parish – grow from the original old floor and from the same material. Visible fragments of the old floor are supplemented with several melted pieces of devotional items, melted by the fire.
The retable with the tabernacle at the front of the presbytery is in mutual geometric correspondence with the other wooden liturgical objects in the presbytery – the altar and the sedes. The scale is based on the proportions of the church's cut.
The retable made of solid oak has a carved relief on its outer side; the inner opening part will be adorned with paintings on wooden panels using tempera technology.
The artistic treatment of the retable is inspired by typical examples of opening altars from the time of the church's creation, and it is externally closed in a solid shell - a "shell." The carving motif is derived from a wheel (the symbol of the suffering of St. Catherine), abstracted and multiplied in a grid extending across time. At the focal point of this "frame," the tabernacle is placed with a motif of a chalice with Christ's blood – the symbol of the Eucharist.
The panel painting consists of five parts – a large central motif and four smaller ones on the side wings. The central motif represents St. Catherine contemplating the suffering of Christ in the form of a chalice with His blood, and the victorious Christ with a blessing gesture. The motif is placed in a transcendent space with a burning church. The side motifs depict stories from the life of St. Catherine. The painting has not yet been installed due to financial reasons.
The benches are made of oak with exposed carpentry joints, similar to the log structure.
The lighting is provided by local sources on the walls and a central chandelier. The wall lighting fixtures are in the form of sconces, and the central chandelier resembles a suspended wheel (again taken from the symbol of the suffering of St. Catherine), both made of black metal with locksmith treatment.
From the entrance space under the tower, confessionals and a restroom – new constructions within the tower – are accessible on the sides.
there must still be one more month shining over the moon,
there should be another sun shining over the sun!
Petr Čichoň
The wooden church from the 15th century burned down at Easter in 2000. Only the stone pavement and foundations remain. A strict scientific reconstruction of the original building was built within several years.
In designing the interior, the principle of the inviolability of the original structure was adhered to. The new interior is designed as an intact vision of the interior from the time of the building's creation during the colonization of the northeastern Moravian forests (e.g., a vision of how the ancestors would handle light if they had known electricity, etc.).
The log structure is left exposed in its raw state, treated with wax. The floor is made of the same material as the original – from Jablunkov sandstone, but for the preservation of the original and insulating purposes, it is raised 40 cm higher.
In the joint cut of the flooring in the presbytery, brass seals with a flame are placed as a reminder of the fire.
As a link between generations, the altar and baptismal font – essential symbolic points of community life in the parish – grow from the original old floor and from the same material. Visible fragments of the old floor are supplemented with several melted pieces of devotional items, melted by the fire.
The retable with the tabernacle at the front of the presbytery is in mutual geometric correspondence with the other wooden liturgical objects in the presbytery – the altar and the sedes. The scale is based on the proportions of the church's cut.
The retable made of solid oak has a carved relief on its outer side; the inner opening part will be adorned with paintings on wooden panels using tempera technology.
The artistic treatment of the retable is inspired by typical examples of opening altars from the time of the church's creation, and it is externally closed in a solid shell - a "shell." The carving motif is derived from a wheel (the symbol of the suffering of St. Catherine), abstracted and multiplied in a grid extending across time. At the focal point of this "frame," the tabernacle is placed with a motif of a chalice with Christ's blood – the symbol of the Eucharist.
The panel painting consists of five parts – a large central motif and four smaller ones on the side wings. The central motif represents St. Catherine contemplating the suffering of Christ in the form of a chalice with His blood, and the victorious Christ with a blessing gesture. The motif is placed in a transcendent space with a burning church. The side motifs depict stories from the life of St. Catherine. The painting has not yet been installed due to financial reasons.
The benches are made of oak with exposed carpentry joints, similar to the log structure.
The lighting is provided by local sources on the walls and a central chandelier. The wall lighting fixtures are in the form of sconces, and the central chandelier resembles a suspended wheel (again taken from the symbol of the suffering of St. Catherine), both made of black metal with locksmith treatment.
From the entrance space under the tower, confessionals and a restroom – new constructions within the tower – are accessible on the sides.
The English translation is powered by AI tool. Switch to Czech to view the original text source.
3 comments
add comment
Subject
Author
Date
malá oprava
Karin Grohmann
04.08.07 11:24
krásné!
Klara Jasovská
13.04.08 11:28
krása
petr.cagaš
27.07.09 09:41
show all comments


