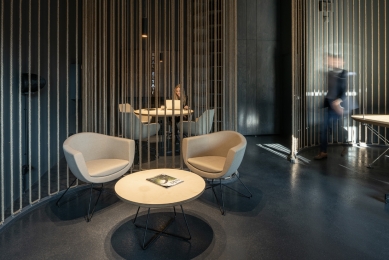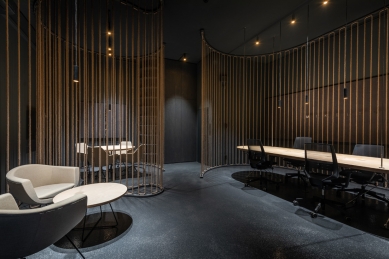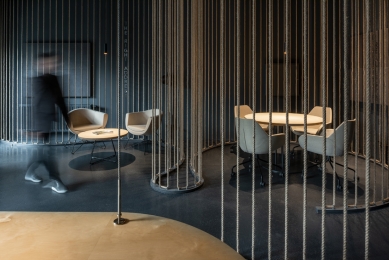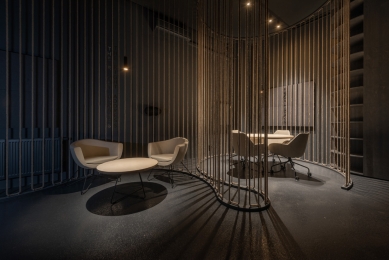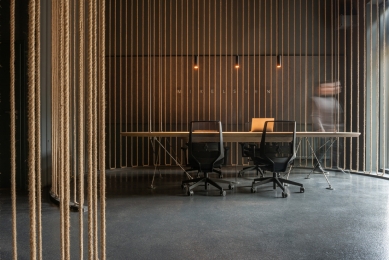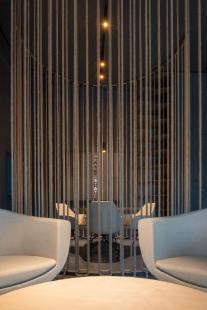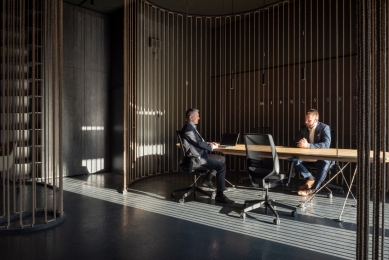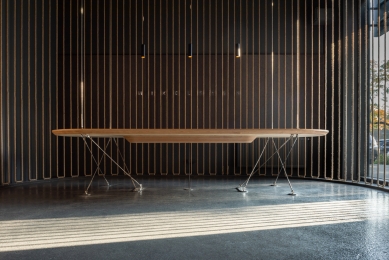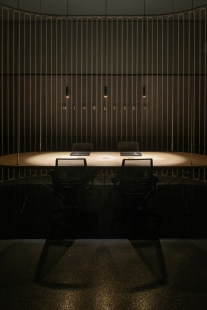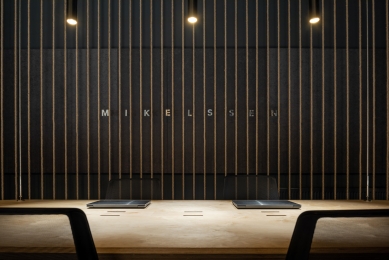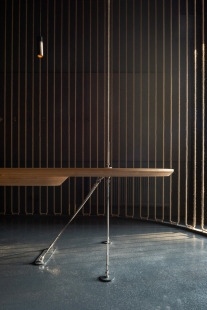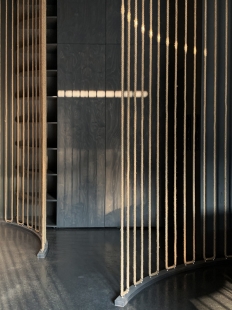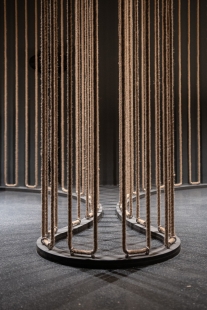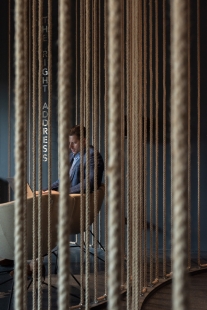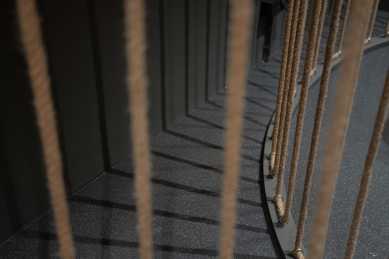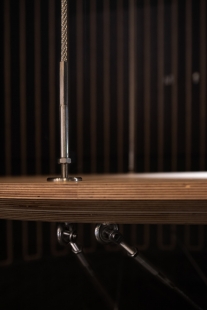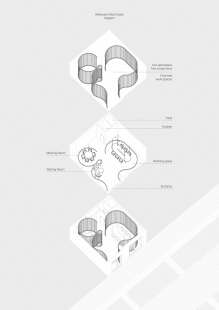
Interior of the Mikelssen real estate agency

Reality in Two Moves
Contrasts that create unity in relationships between space, material, light, and work environment. Balance, as well as contrast, are values that represent the real estate agency and work environment. Mikelssen – The Right Address.
2 Moves (partitions) – 3 Spaces (waiting room, meeting room, office)
The design offers a simple and clear, yet unconventional solution for the layout of the real estate agency. The small office space is divided by "Two Moves" – curved walls made of jute ropes into 3 spaces: waiting room, meeting room, and office. The goal was not to physically separate the spaces, but to subtly create boundaries of space.
Both Neutral – and Eccentric
Neutrality allows each functional area to resonate. The dark, anthracite color of the walls, complemented by light furniture elements, is not typical for this typological type. The colorful eccentricity is not formal but designed to make the workspace user-friendly in the long term.
Both Intimacy – and Openness
Semi-enclosed, dark spaces and areas with local spot lighting create an intimate atmosphere for each functional unit. The vertical perforation of the walls made from natural jute ropes, on the other hand, aims to evoke a sense of openness in a space that is just under 53 m2 in size.
Both Gloomy – and Fresh
The choice of materials and colors is a search for the boundary between gloominess and freshness. The gloomy anthracite color creates a scenic/theatrical atmosphere that helps the light/fresh tones of natural birch wood in both the work and relaxation areas of the office to resonate.
Both Stark – and Luxurious
The space is abstracted to only the essential functional elements. Luxury is not represented by expensive materials and formal execution, but by a grand spatial environment and non-standard details. An example is the anchoring of walls into floors and ceilings, or the details of a suspended work desk.
Both Brutal – and Light
Behind the brutal abstraction, color, and contrast between darkness and light lies the effort to lighten the interior in the details to achieve spatial balance. Lightening is primarily addressed through rope walls, which define the spatial arrangement to the greatest extent. In the second phase, they delineate individual functional areas and workstations. With the largest work table measuring 3.6 meters in length and weighing 250 kg, we achieved an unconventional, functional, yet spatially rigid solution with the client. The "Levitation" of the table on one side and rigidity on the other is resolved by a suspended rope structure that emphasizes the vertical character and lightens the table's construction to the maximum possible extent.
Contrasts that create unity in relationships between space, material, light, and work environment. Balance, as well as contrast, are values that represent the real estate agency and work environment. Mikelssen – The Right Address.
2 Moves (partitions) – 3 Spaces (waiting room, meeting room, office)
The design offers a simple and clear, yet unconventional solution for the layout of the real estate agency. The small office space is divided by "Two Moves" – curved walls made of jute ropes into 3 spaces: waiting room, meeting room, and office. The goal was not to physically separate the spaces, but to subtly create boundaries of space.
Both Neutral – and Eccentric
Neutrality allows each functional area to resonate. The dark, anthracite color of the walls, complemented by light furniture elements, is not typical for this typological type. The colorful eccentricity is not formal but designed to make the workspace user-friendly in the long term.
Both Intimacy – and Openness
Semi-enclosed, dark spaces and areas with local spot lighting create an intimate atmosphere for each functional unit. The vertical perforation of the walls made from natural jute ropes, on the other hand, aims to evoke a sense of openness in a space that is just under 53 m2 in size.
Both Gloomy – and Fresh
The choice of materials and colors is a search for the boundary between gloominess and freshness. The gloomy anthracite color creates a scenic/theatrical atmosphere that helps the light/fresh tones of natural birch wood in both the work and relaxation areas of the office to resonate.
Both Stark – and Luxurious
The space is abstracted to only the essential functional elements. Luxury is not represented by expensive materials and formal execution, but by a grand spatial environment and non-standard details. An example is the anchoring of walls into floors and ceilings, or the details of a suspended work desk.
Both Brutal – and Light
Behind the brutal abstraction, color, and contrast between darkness and light lies the effort to lighten the interior in the details to achieve spatial balance. Lightening is primarily addressed through rope walls, which define the spatial arrangement to the greatest extent. In the second phase, they delineate individual functional areas and workstations. With the largest work table measuring 3.6 meters in length and weighing 250 kg, we achieved an unconventional, functional, yet spatially rigid solution with the client. The "Levitation" of the table on one side and rigidity on the other is resolved by a suspended rope structure that emphasizes the vertical character and lightens the table's construction to the maximum possible extent.
D415.studio
The English translation is powered by AI tool. Switch to Czech to view the original text source.
0 comments
add comment


