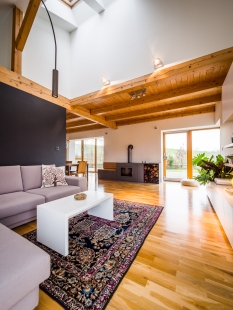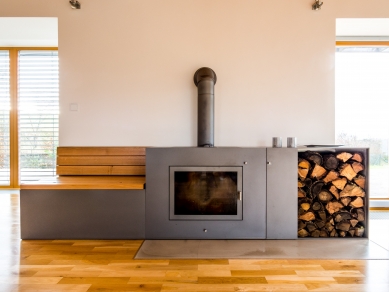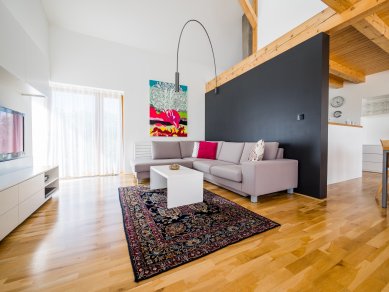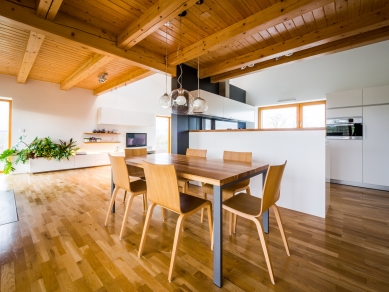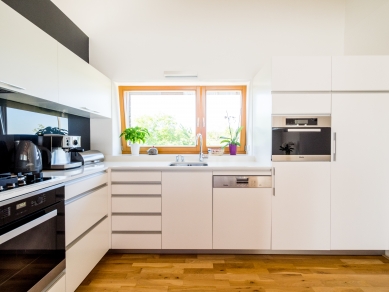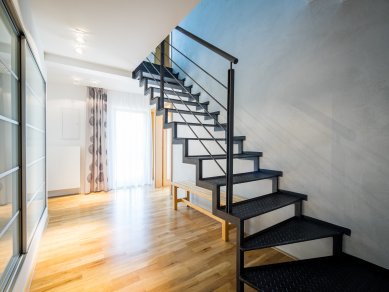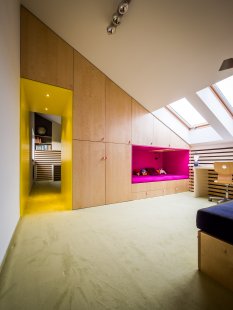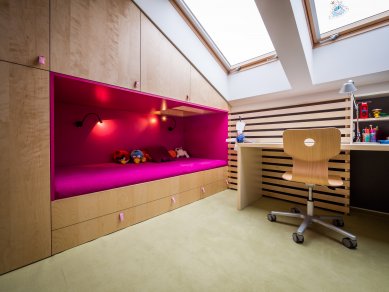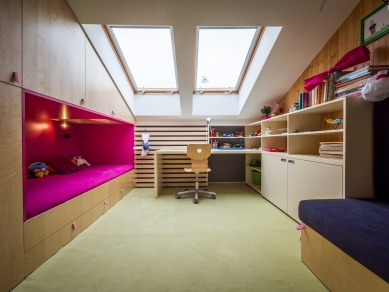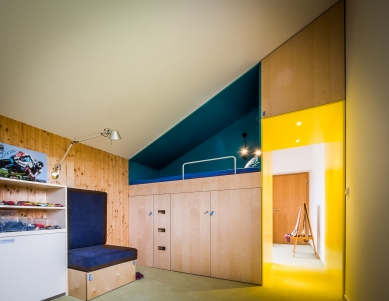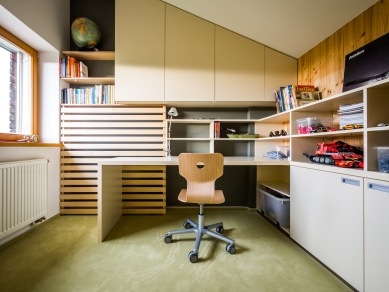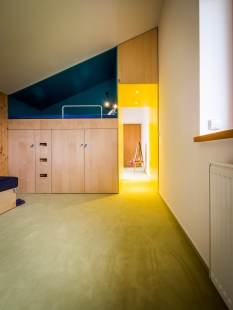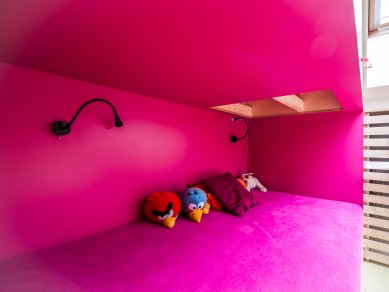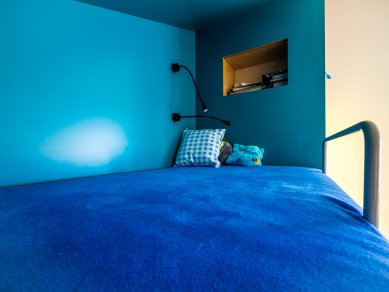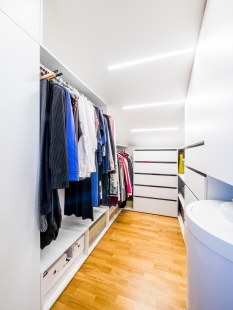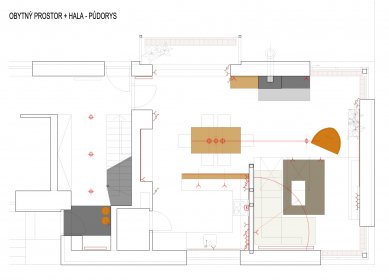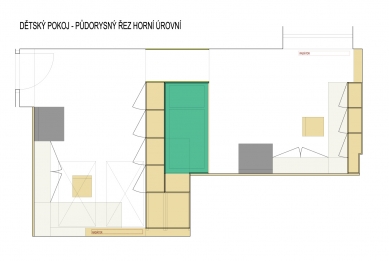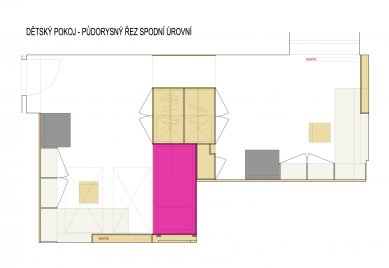
Interior of a family house in Velatice

 |
The basic idea of the interior design is to unify the entire living space through the materials used, the shapes of the furniture and lighting, colors, and minimizing their usage. Simple shapes and natural materials are preferred. The materials and colors used are wood, metal, glass, white, and anthracite. All furniture, except for dining chairs and the sofa, was custom-made, and the fireplace portal was also made to measure, which is complemented on one side with storage space for fireplace tools and wood, while on the other side there is an oak foldable bench with storage space underneath. An integral part of the interior is also greenery - partially incorporated into the furniture and fabrics used for the sofa upholstery and the carpet. For overall lighting, simple spotlights were chosen; above the oak dining table, glass pendant lights are placed, and the elevated area of the living room is highlighted by an atypical arched light fixture, while the furniture is backlit with LED strips.
 |
The task here was clear - children grow up, and each one wants their own privacy, so it is necessary to divide one children's room into two. The original room was long and narrow, and it was also in the attic with a sloping ceiling. Fortunately, the owners utilized the space up to the very top of the truss, and the ceiling follows the shape of the roof. An ideal solution was to insert a triangular block made of birch plywood in the middle of the room, thus dividing the room. On each side of the block, each child has their sleeping nook - the girl has a pink one, and the boy has a turquoise one; the passage between the rooms is yellow. The areas around the inserted beds are used as storage spaces. Each room is supplemented with a work desk, chair, and additional low cabinets with shelves.
Hall + Dressing Room
The staircase hall with the existing stairs was supplemented with new lighting, and the wall by the stairs was fitted with a washable mineral plaster.
In the dressing room, the furniture was made exactly to the clients' specifications, and the lighting is provided by LED strips in built-in aluminum profiles.
The English translation is powered by AI tool. Switch to Czech to view the original text source.
0 comments
add comment




