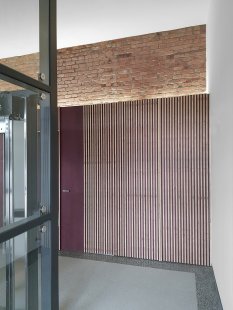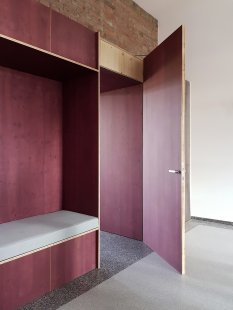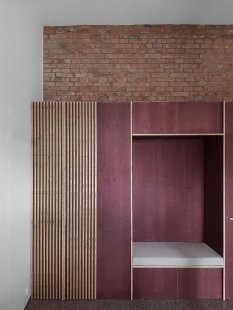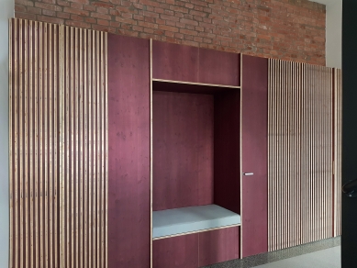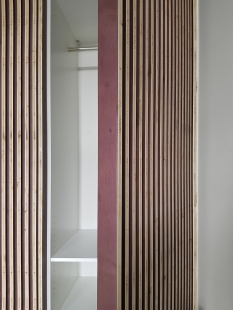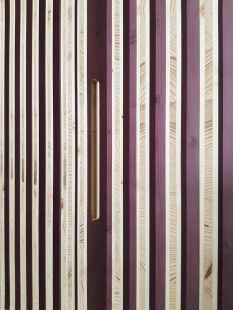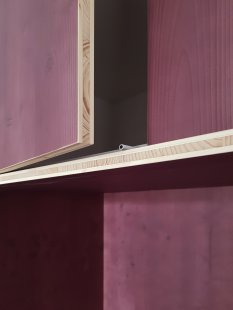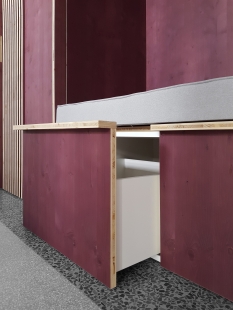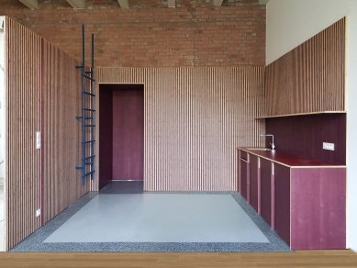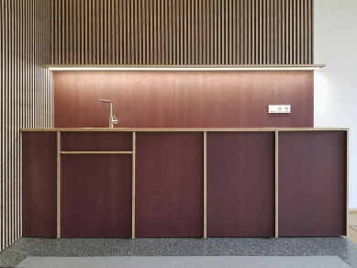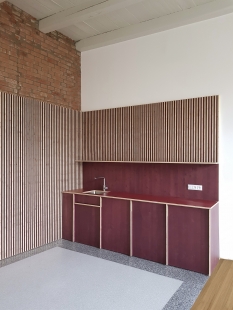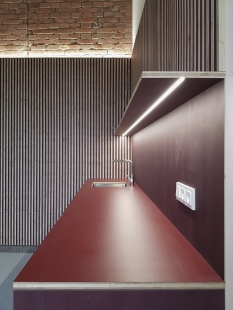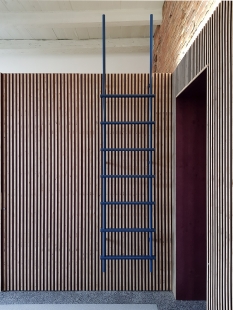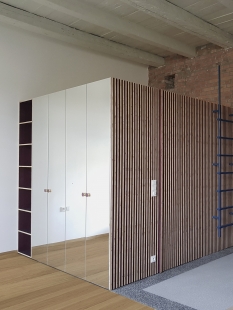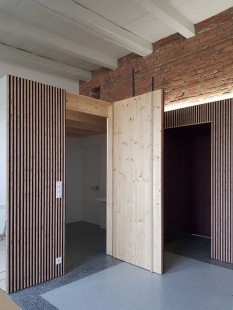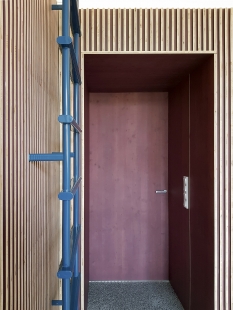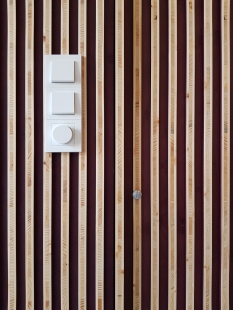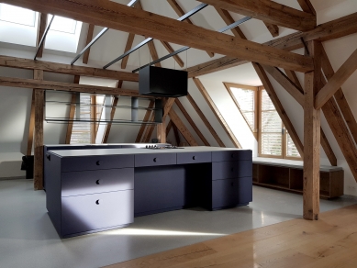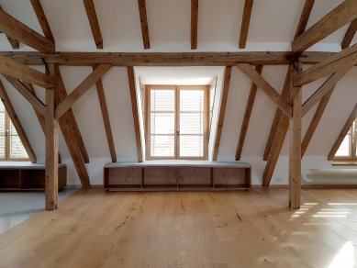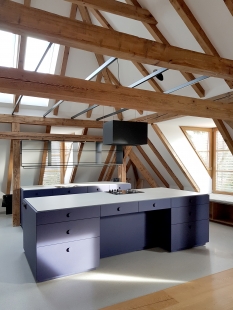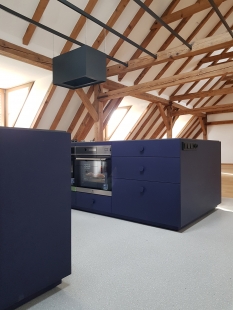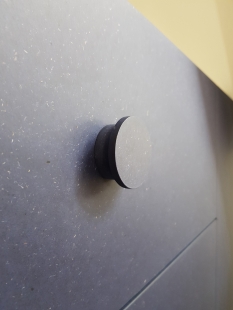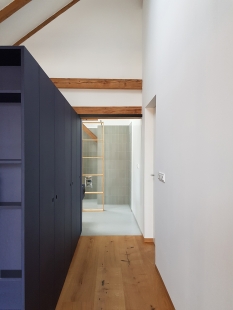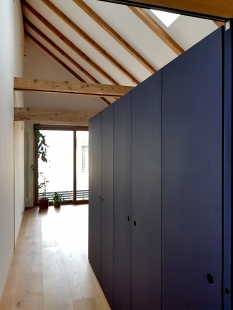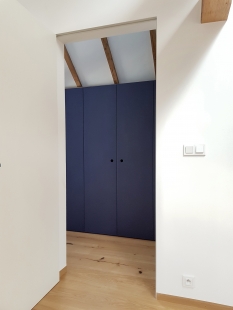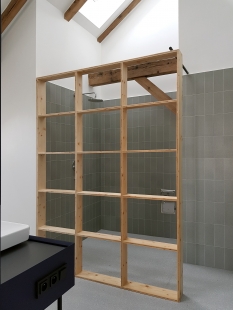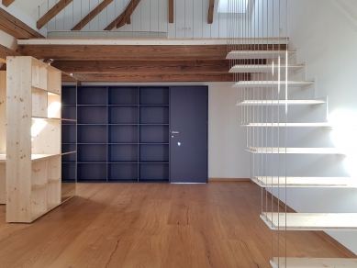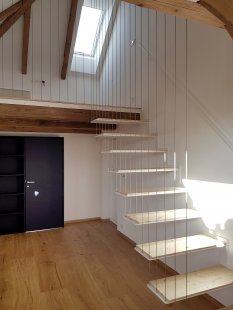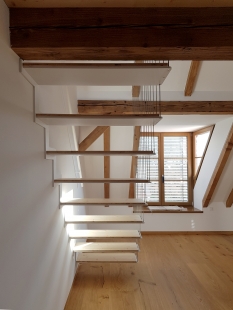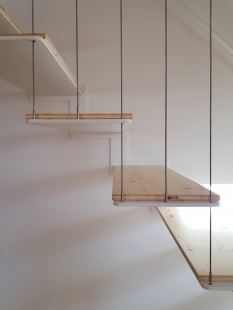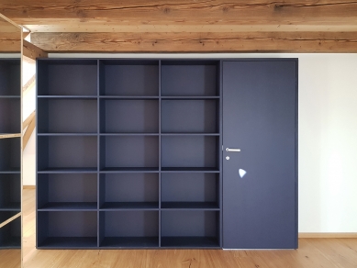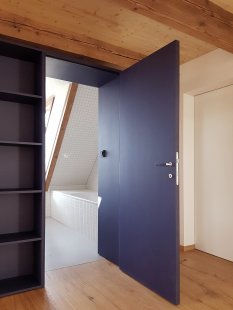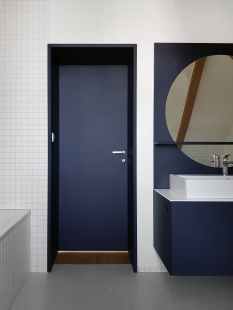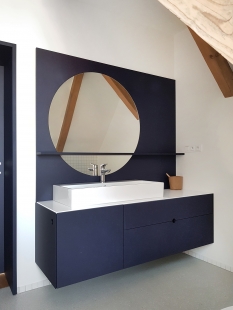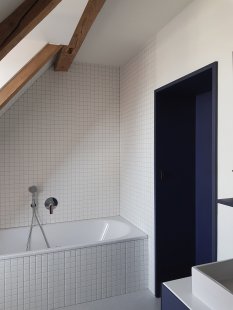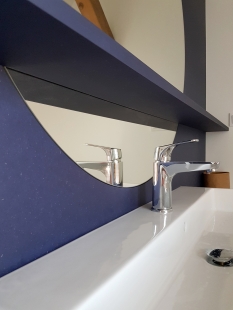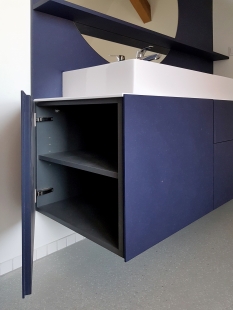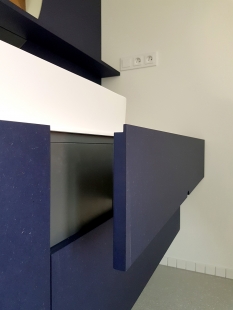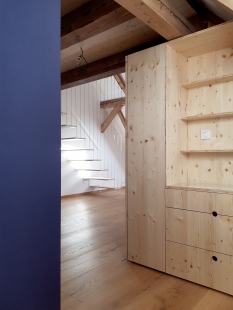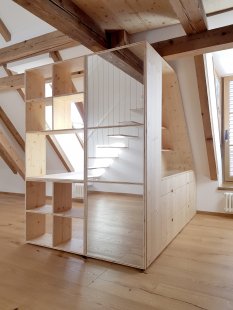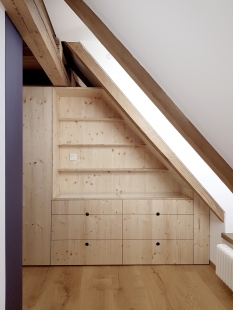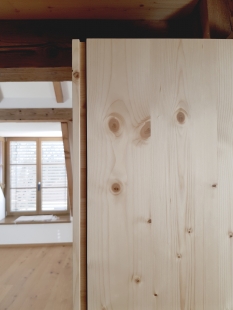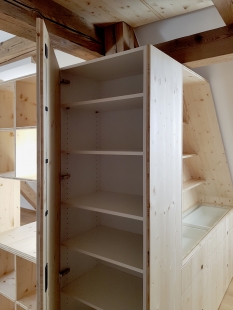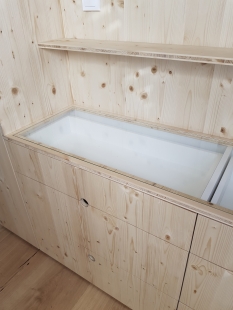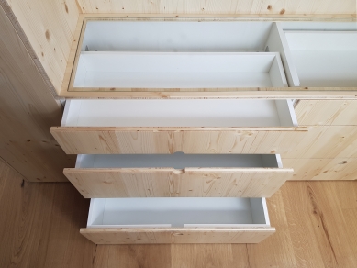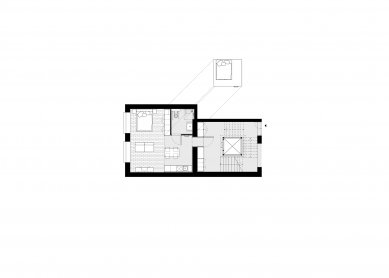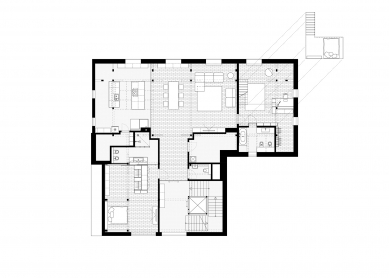
Interior of the family residence in Prílepy

The investor approached us with a request for an interior design proposal for the conversion of the former village school building in Prílepy into a family residence. The project consists of two parts: a guest apartment on the ground floor of the building and the owners' apartment on the second floor. Both spaces are accessed through an entrance hall with a three-armed staircase, at the center of which there is a glass elevator.
The guest apartment is entered through a multifunctional box in the form of a slatted carpentry element made from burgundy stained biodoska. From the side of the entrance hall, it serves as storage space and seating. Its mass smoothly transitions into the guest space, where it provides all the necessary functions, including a kitchen, storage spaces, and a bathroom, which has been adapted to include space for an additional bed.
The second-floor apartment is located in a spacious attic. The living area consists of a living room with a kitchen unit made from blue MDF board combined with carpentry elements made from natural biodoska. The flooring throughout the interior is a combination of gray-black terrazzo and massive large-format flooring made of natural oak.
The night area is divided into two separate wings. The parents' bedroom has its own bathroom, a wardrobe set, and is oriented towards a spacious roof terrace. The daughter's room also has its own bathroom, a workspace, storage spaces, and a staircase to a landing where the bed is located.
The guest apartment is entered through a multifunctional box in the form of a slatted carpentry element made from burgundy stained biodoska. From the side of the entrance hall, it serves as storage space and seating. Its mass smoothly transitions into the guest space, where it provides all the necessary functions, including a kitchen, storage spaces, and a bathroom, which has been adapted to include space for an additional bed.
The second-floor apartment is located in a spacious attic. The living area consists of a living room with a kitchen unit made from blue MDF board combined with carpentry elements made from natural biodoska. The flooring throughout the interior is a combination of gray-black terrazzo and massive large-format flooring made of natural oak.
The night area is divided into two separate wings. The parents' bedroom has its own bathroom, a wardrobe set, and is oriented towards a spacious roof terrace. The daughter's room also has its own bathroom, a workspace, storage spaces, and a staircase to a landing where the bed is located.
NOIZ architects
The English translation is powered by AI tool. Switch to Czech to view the original text source.
0 comments
add comment


