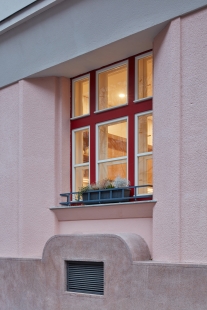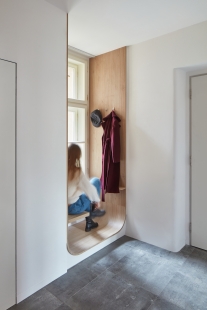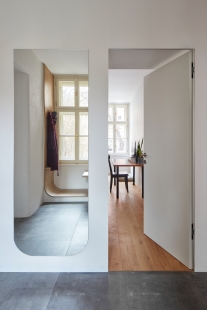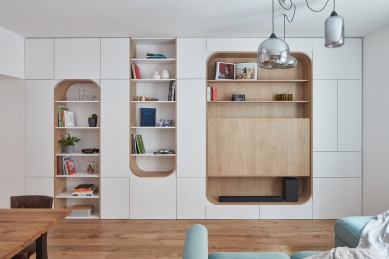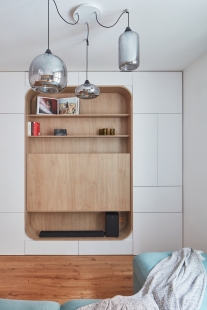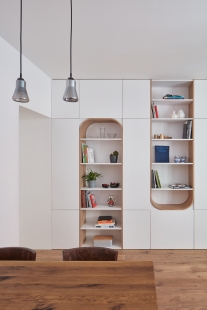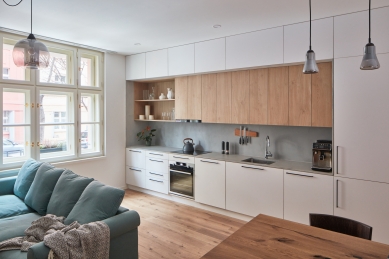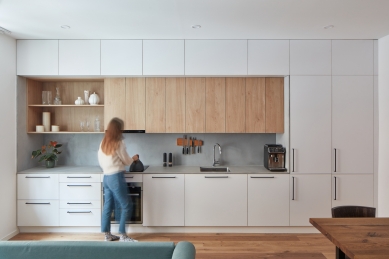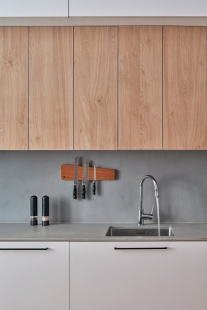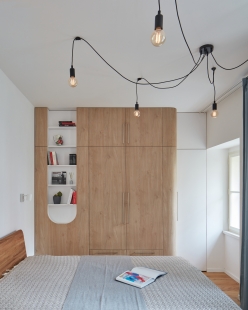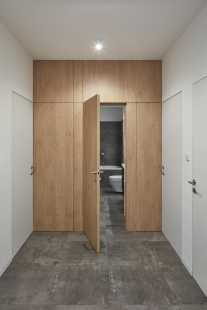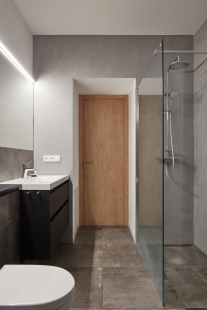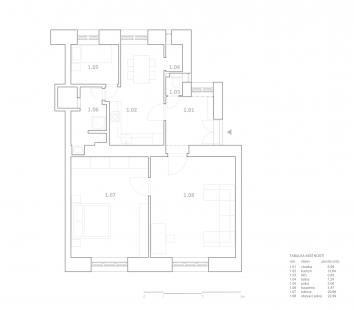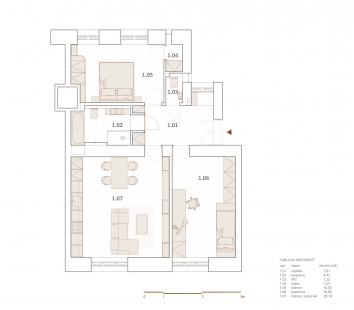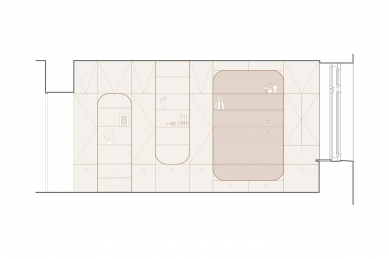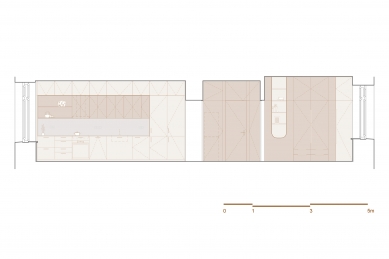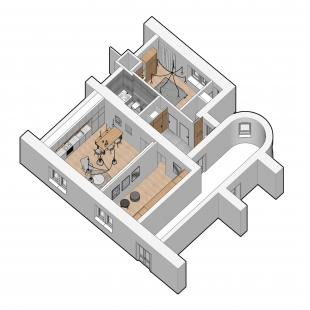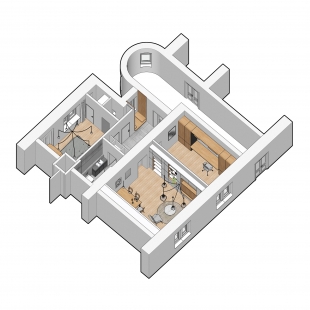
Urban Apartment Interior

The apartment project on the border of Prague's Vinohrady and Žižkov neighborhoods represents a simple and clean solution to the complete refurbishment of the original interior. The main goal of the project is to optimize the operational layout so that the organization of space and life within it are as smooth and pleasant as possible.
The layout of the apartment is dominated by the main living area with a generously sized kitchen, which has direct visual contact with the street space. The bedroom is located in the quiet inner block, while the opposite room is conceived as a study/children's room. All spaces are connected by an open central hall, which hides the bathroom behind a carpentry wall. The result is a fresh interior for owners who enjoy all aspects of urban life.
The design interpretation of the interior is inspired by the historical context of the residential building with its rondocubist facade. Its characteristic curves, also used in the interiors of common areas of the building or in the geometry of the staircase, are reflected in the design of the new interior, giving it a specific form and contributing to a harmonious whole.
Every element of the interior is designed with efficiency and practicality in mind, without neglecting its aesthetics. The rounded shapes bring elegance and fluidity to the space, and every detail is carefully considered to ensure that the resulting interior is maximally functional. Through subtle use of materials, lighting, and soft colors, a space has been created that respectfully combines contemporary design with historical references, thus acquiring its own identity and distinctive character.
The layout of the apartment is dominated by the main living area with a generously sized kitchen, which has direct visual contact with the street space. The bedroom is located in the quiet inner block, while the opposite room is conceived as a study/children's room. All spaces are connected by an open central hall, which hides the bathroom behind a carpentry wall. The result is a fresh interior for owners who enjoy all aspects of urban life.
The design interpretation of the interior is inspired by the historical context of the residential building with its rondocubist facade. Its characteristic curves, also used in the interiors of common areas of the building or in the geometry of the staircase, are reflected in the design of the new interior, giving it a specific form and contributing to a harmonious whole.
Every element of the interior is designed with efficiency and practicality in mind, without neglecting its aesthetics. The rounded shapes bring elegance and fluidity to the space, and every detail is carefully considered to ensure that the resulting interior is maximally functional. Through subtle use of materials, lighting, and soft colors, a space has been created that respectfully combines contemporary design with historical references, thus acquiring its own identity and distinctive character.
0 comments
add comment


