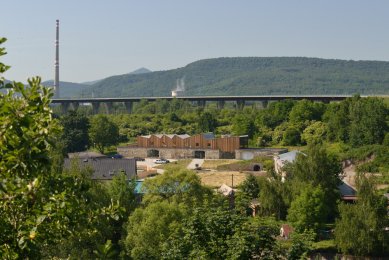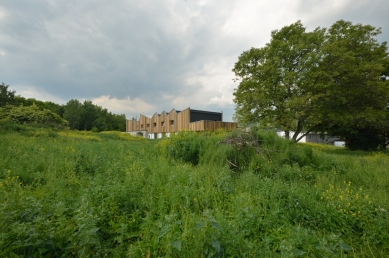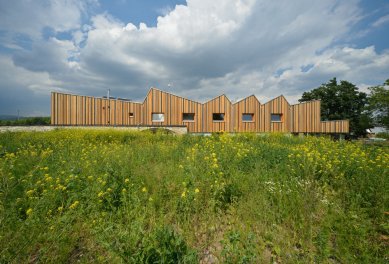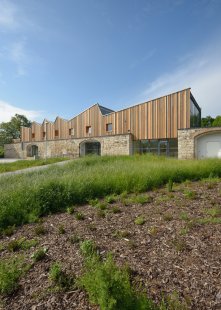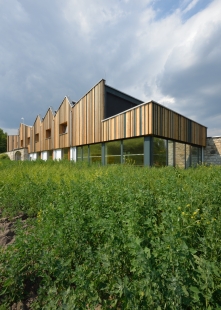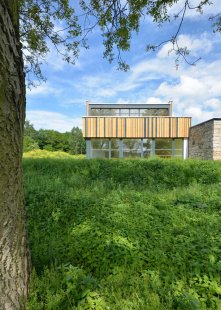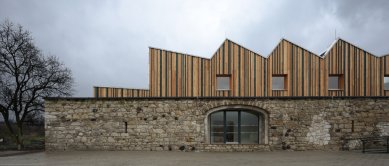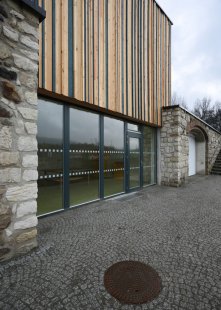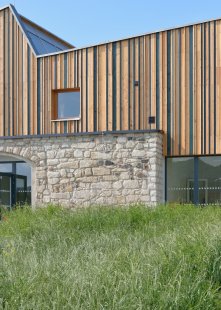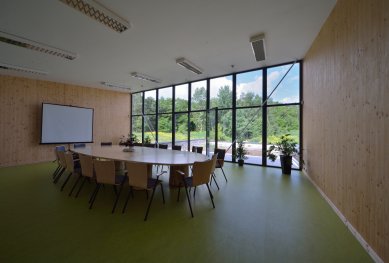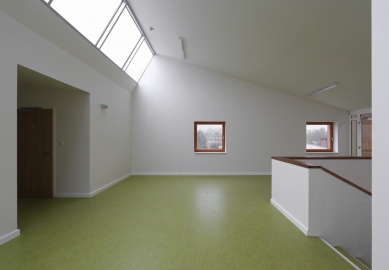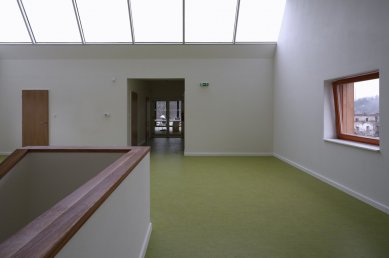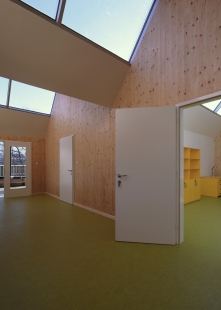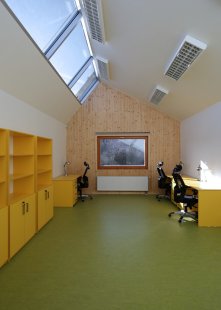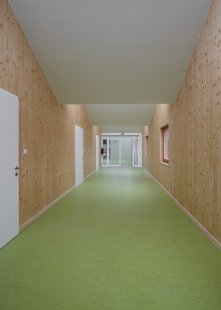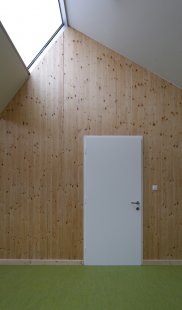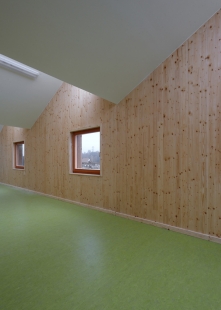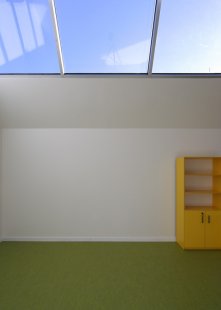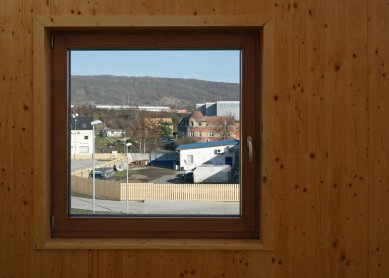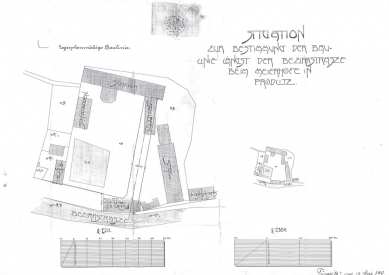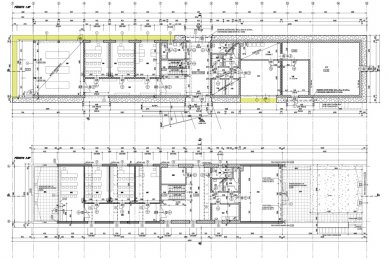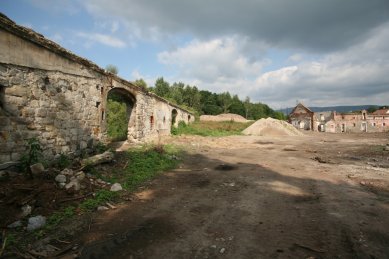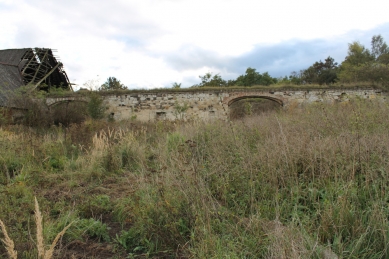
JACER – training center

Originally an agricultural estate, generously established in the second half of the nineteenth century in Předlice on the outskirts of Ústí nad Labem.
During the previous regime, a collective farm operated here, which most likely utilized the area in a purely pragmatic way. Only what was immediately useful was maintained, while the rest fell into disrepair. Since the 1990s, the place has been abandoned, leading to rapid decay.
Despite the advanced devastation, there was and is still a clear strength in the conception and execution of the original establishment.
We found it good to observe the experience and thinking of the original builders. The remnants of the barn on the southern edge of the property contained potential and charm that was too good not to utilize, so we placed the new house here. The stone perimeter wall, in addition to its size and proportions, surprisingly works very well for the layout and intended use of the new house. At the moment we realized that the original walls and openings, proportionally accurate and beautiful in themselves, also harmonize perfectly with the modulation of the wooden structure (with wood as a building material, at least for part of the house, being considered from the beginning), the house essentially constructed itself.
The long lateral stone walls are used as natural supports (a significant terrain break) and at the same time as stable and solid facades of the new house. The original entrances to the barn fit well into the layout of the ground floor as the main entrances and large windows.
The roof plane is defined by gray skylights. Their size and orientation firmly connect to the layout of the second floor. East-facing skylights of the same size illuminate individual classrooms, while west-facing glazing provides light to the communication space and a large meeting room.
The roof shape refers to the industrial atmosphere of the urban periphery (a commonly used typology in the vicinity) and simultaneously brings an extraordinary quality of light to the entire upper floor of the house. Exaggeratedly, the roof is also a jagged sheet of a saw, a typical tool of JACER.
During the previous regime, a collective farm operated here, which most likely utilized the area in a purely pragmatic way. Only what was immediately useful was maintained, while the rest fell into disrepair. Since the 1990s, the place has been abandoned, leading to rapid decay.
Despite the advanced devastation, there was and is still a clear strength in the conception and execution of the original establishment.
We found it good to observe the experience and thinking of the original builders. The remnants of the barn on the southern edge of the property contained potential and charm that was too good not to utilize, so we placed the new house here. The stone perimeter wall, in addition to its size and proportions, surprisingly works very well for the layout and intended use of the new house. At the moment we realized that the original walls and openings, proportionally accurate and beautiful in themselves, also harmonize perfectly with the modulation of the wooden structure (with wood as a building material, at least for part of the house, being considered from the beginning), the house essentially constructed itself.
The long lateral stone walls are used as natural supports (a significant terrain break) and at the same time as stable and solid facades of the new house. The original entrances to the barn fit well into the layout of the ground floor as the main entrances and large windows.
The roof plane is defined by gray skylights. Their size and orientation firmly connect to the layout of the second floor. East-facing skylights of the same size illuminate individual classrooms, while west-facing glazing provides light to the communication space and a large meeting room.
The roof shape refers to the industrial atmosphere of the urban periphery (a commonly used typology in the vicinity) and simultaneously brings an extraordinary quality of light to the entire upper floor of the house. Exaggeratedly, the roof is also a jagged sheet of a saw, a typical tool of JACER.
The English translation is powered by AI tool. Switch to Czech to view the original text source.
0 comments
add comment


