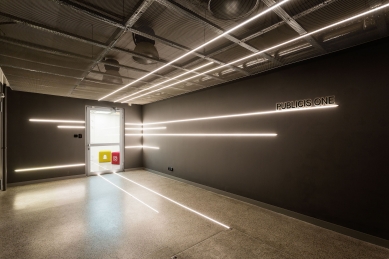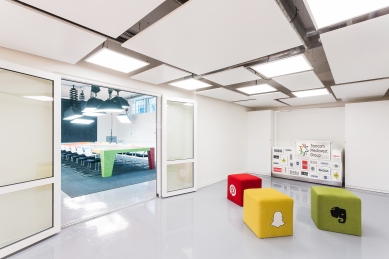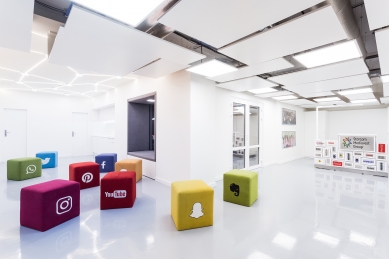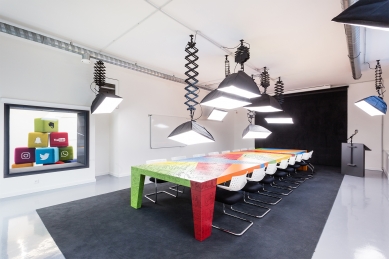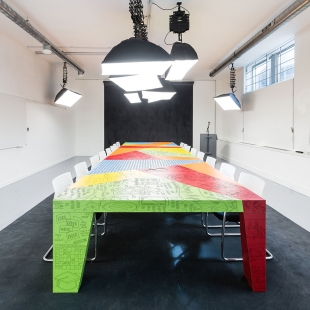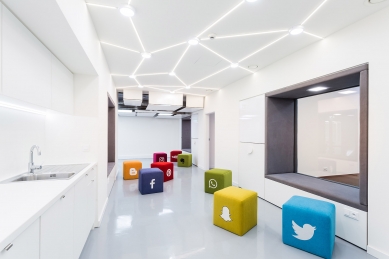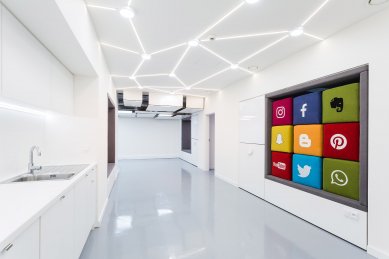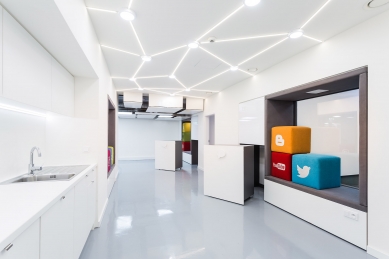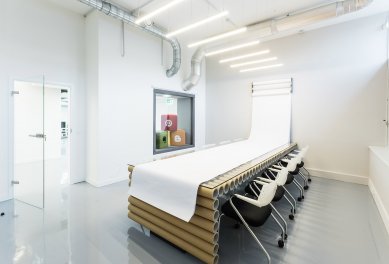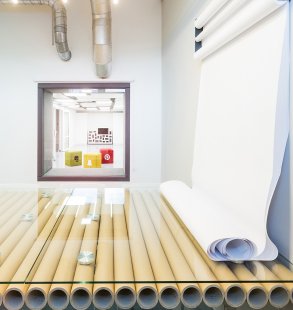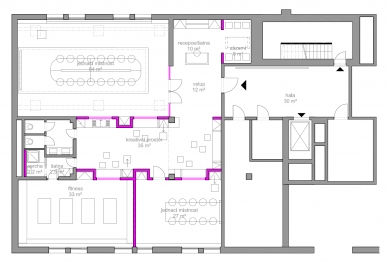
Meeting spaces Publicis One

The meeting of architects with the client was traditional. Coffee, water, a written brief, and 20 minutes to explain. The task was clear - to create new meeting spaces in the dark basement of an industrial building. We could have designed ordinary, classic "one-on-one" rooms. There have been plenty of those already. But paper can bear anything, so we presented the first sketches to the enlightened manager. And it worked.
Upon opening the elevator doors, the light lines of the dark walls guide you in the right direction, towards a meeting with Publicis One. You enter a contrasting white space, dazzled by the references of clients who were here before you from the reception. Through the transparency, it's possible to look into other parts of the interior.
In the main hall stands a colorful hero. It's made from storyboards that the media agency uses to present creative campaigns. It is lit like a model to highlight its importance. It must be firmly planted, with strong hips to bear the weight of big decisions and the signatures of long contracts.
The smaller meeting room is designed for brisk brainstorming. A long roll of paper and lots of empty cardboard tubes form a table structure reminiscent of rollers in a printing house, leading to the creation of printed media. Take a yellow pencil and draw... an investment schedule.
The open space connecting all the rooms is filled with colorful poufs printed with symbols of social networks, blogs, and discussion platforms. You can sit, lounge in cushioned niches, jot down mind maps and ideas on smart walls. This is a place for meeting and relaxation, a space for creative ideas.
We tried to project the main working tasks and ideas of the media company into the interior. When visiting, it will be immediately obvious where you are, who resides in the space, and how they present themselves. We designed the look of the meeting rooms in neutral shades of white and gray. This way, the space does not distract and is ready for new tasks, the perception of the client, their needs, and messages. Small accessories and furniture pieces are contrasting and vividly colored. Each room has its theme, corresponding to the main sectors of the media company - print media, social media, TV media.
Upon opening the elevator doors, the light lines of the dark walls guide you in the right direction, towards a meeting with Publicis One. You enter a contrasting white space, dazzled by the references of clients who were here before you from the reception. Through the transparency, it's possible to look into other parts of the interior.
In the main hall stands a colorful hero. It's made from storyboards that the media agency uses to present creative campaigns. It is lit like a model to highlight its importance. It must be firmly planted, with strong hips to bear the weight of big decisions and the signatures of long contracts.
The smaller meeting room is designed for brisk brainstorming. A long roll of paper and lots of empty cardboard tubes form a table structure reminiscent of rollers in a printing house, leading to the creation of printed media. Take a yellow pencil and draw... an investment schedule.
The open space connecting all the rooms is filled with colorful poufs printed with symbols of social networks, blogs, and discussion platforms. You can sit, lounge in cushioned niches, jot down mind maps and ideas on smart walls. This is a place for meeting and relaxation, a space for creative ideas.
We tried to project the main working tasks and ideas of the media company into the interior. When visiting, it will be immediately obvious where you are, who resides in the space, and how they present themselves. We designed the look of the meeting rooms in neutral shades of white and gray. This way, the space does not distract and is ready for new tasks, the perception of the client, their needs, and messages. Small accessories and furniture pieces are contrasting and vividly colored. Each room has its theme, corresponding to the main sectors of the media company - print media, social media, TV media.
The English translation is powered by AI tool. Switch to Czech to view the original text source.
1 comment
add comment
Subject
Author
Date
Dobrá práce
20.04.17 08:41
show all comments


