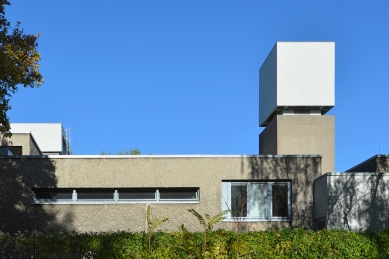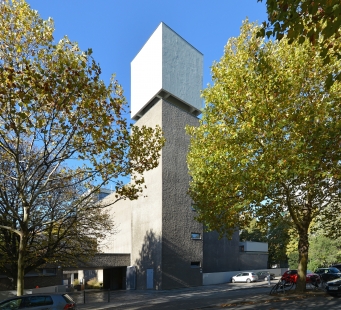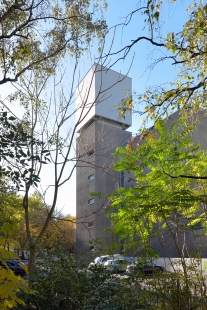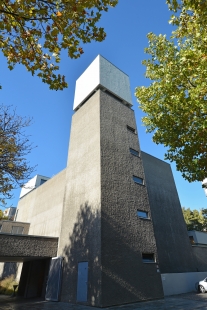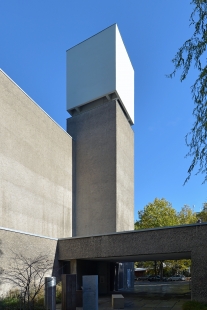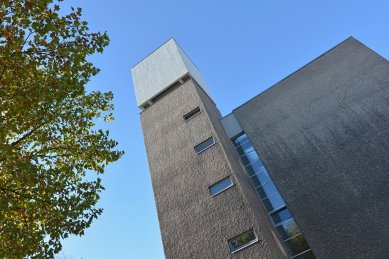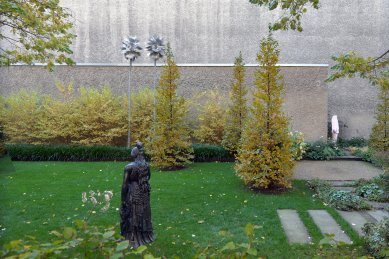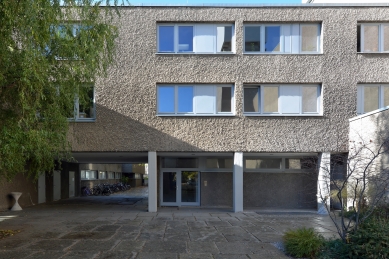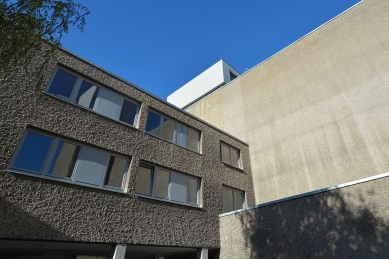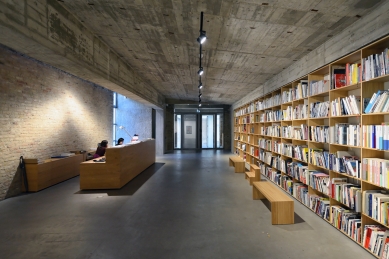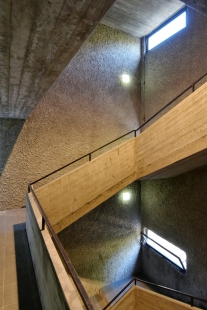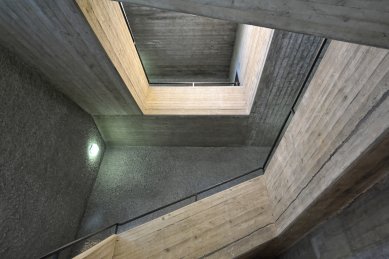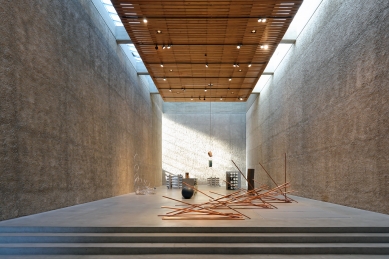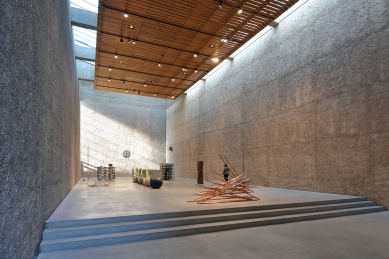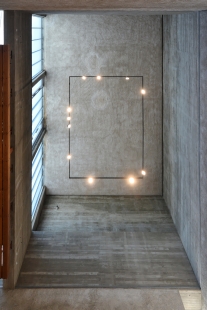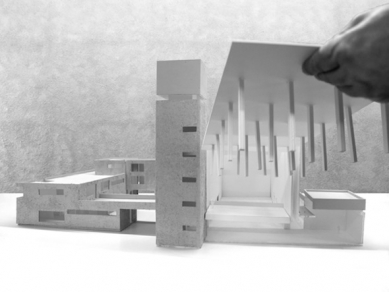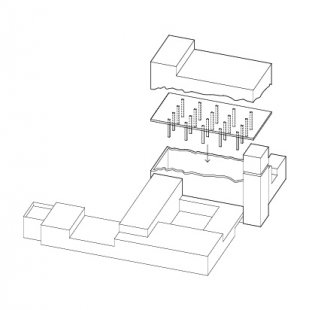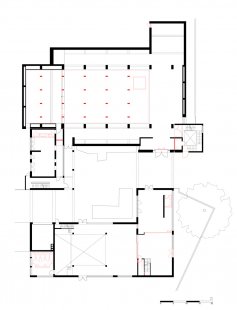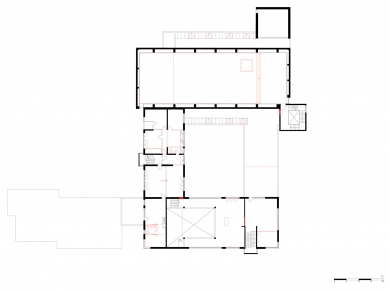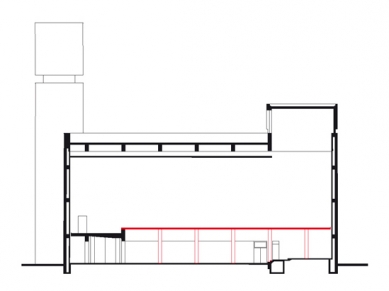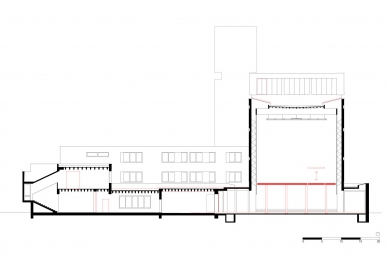
Johann König Gallery
Revitalization of St. Agnes Church into an art center

The Berlin gallery of Johanna König is located in the former parish church of St. Agnes of Rome, which was reconstructed in 2015 by local architect Arno Brandlhuber in collaboration with the Austrian studio Riegler Riewe. The author of the original brutalist building from the mid-1960s was Werner Düttmann, who played a significant role in planning the urbanism of West Berlin and also served as a professor at the Technical University. During the construction of the church, bricks from surrounding houses damaged during World War II were used. In addition to the church, a sacristy, a rectory, a community center, and a freestanding bell tower were also located around the inner courtyard, with the main entrance from Alexandrinenstraße. The entire richly shaped complex is unified into one object using rough plaster. Only the top of the bell tower and the skylight above the main nave remain made of exposed concrete. The church served its original purpose until 2004. Due to the declining number of parishioners and increasing operational costs, alternatives were sought. The church was initially rented to the Protestant church for hosting secular events until a private company purchased the property in 2011, renovated the church, and leased it to the Johanna König gallery for emerging artists for 99 years. Since the church was declared an architectural monument in 2008, all modern interventions had to be very careful. Brandlhuber added a thin reinforced concrete slab above the nave, supported by twenty slender columns. A gap was left between the new ceiling slab and the original walls of the church, allowing artists working in the lower section to remain connected with the happenings in the upper exhibition hall of 350 m² (28 m long, 12 m wide, 10 m high).
Entry to the non-profit gallery is free. In addition to exhibitions, educational events are organized here, and there is a small publishing house and a café.
Entry to the non-profit gallery is free. In addition to exhibitions, educational events are organized here, and there is a small publishing house and a café.
The English translation is powered by AI tool. Switch to Czech to view the original text source.
0 comments
add comment



