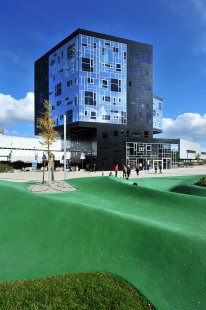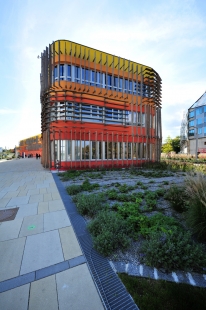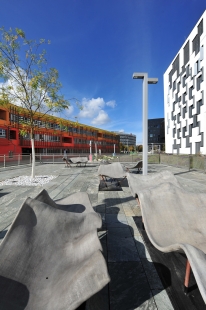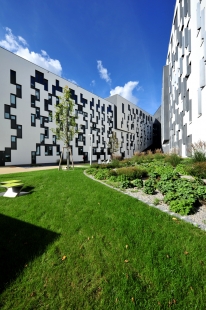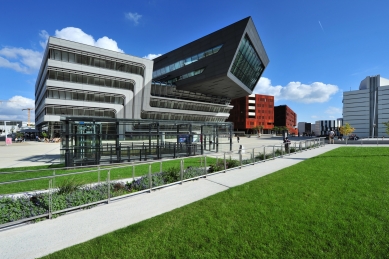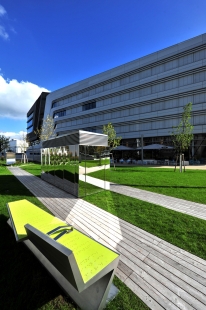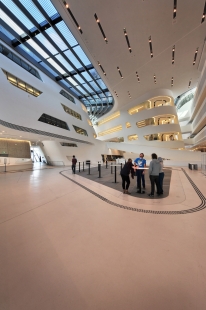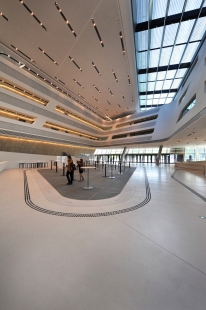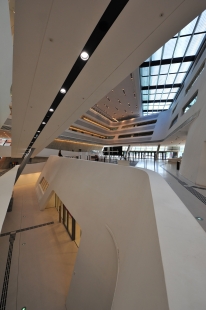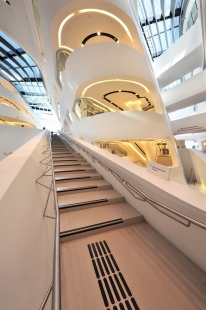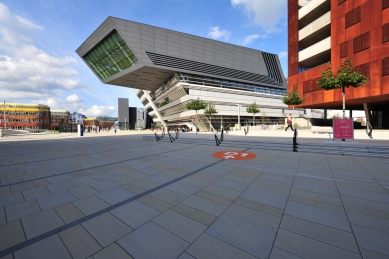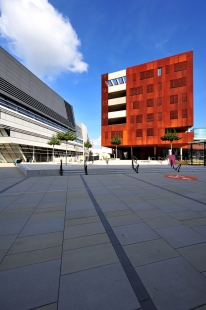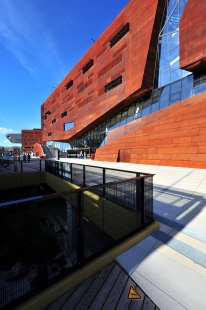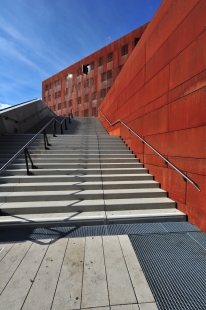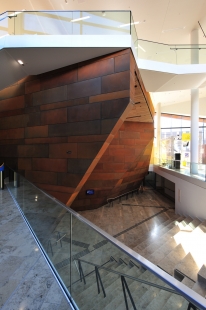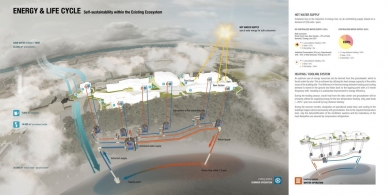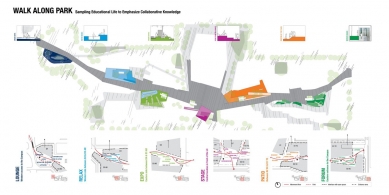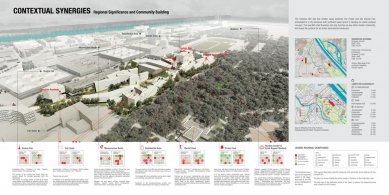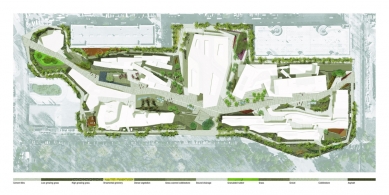
Campus of the Vienna University of Economics
Headquarters of the Vienna University of Economics and Business

D1 Teaching Center – BUSarchitektur / Spinadel, Bolivar, Pflüger
D2 Student Center – Atelier Hitoshi Abe / Hitoshi Abe
D3 Administration – CRAB Studio / Peter Cook, Gavin Robotham
D4 Departments – Estudio Carme Pinós / Carme Pinós
Executive Academy – NO.MAD Arquitectos / Eduardo Arroyo Muñoz
Library & Learning Center – Z.Hadid Architects / Hadid, Schumacher
Vienna University of Economics and Business (WU) was established at the end of the nineteenth century, initially as the k. k. Exportakademie. Along with the changes in the institution's name, its location also changed – and the number of students grew. In the 1980s, the school relocated to a new building for 9,000 students, but it soon became inadequate in terms of capacity – and the university struggled with this issue for the next decades, during which the number of students even doubled. Initial considerations for spatial capacity expansion led to a complete reorganization of the school and a search for a suitable site in the city. The winning plot is located on the eastern edge of the center, measuring 600m x 200m between the exhibition grounds, Prater, and an administrative park, which is served by two metro stations.
In 2007, a competition was announced with great expectations. The proposals were not only to present an urban and architectural solution; during the "relocation," a complete transformation of the university and its relationship with the public was also required. The vision was for a fully open campus full of creative atmosphere, a campus with the status of economic, ecological, and social sustainability, which would also be a true part of the city outside of school hours.
Twenty-four Austrian and German studios participated in the competition, and the jury was convinced by the proposal from the Austrians of BUSarchitektur, who won the contract for the masterplan. This studio had already presented several large urban projects. The competition proposal for the WU campus is described as a set of buildings integrated into a park, which opens up with numerous vistas to the neighboring Prater. The main axis is interrupted at suitable places by recreational spaces – at the western entrance there is a greened retreat oasis, followed by a relaxation zone with a wooden terrace and café. The exhibition space is designed as a residential garden with furniture. In the middle of the campus, in front of the study center and library, there is a technological multifunctional platform intended for all occasions. In the eastern part of the campus, a rooftop garden continues above the canteen and a "forum" – a resting area between lectures.
The second - this time invited - competition for individual parts of the campus was announced a year later. In December 2008, the winning proposal authors emerged – studios from Austria, Great Britain, Spain, and one American-Japanese. The resulting campus consists of six buildings; although each one is entirely different, they work as a whole thanks to the proposed masterplan.
The center of the campus is formed by the study center with a library – a futuristic project with rounded curves, sloped walls, and a prominent 25-meter-long console designed by Zaha Hadid's studio. The building features a generous white atrium that gives the interior a monumental dimension. The interiors offer study spaces for a thousand students, who can choose from a variety of views and vistas alongside the library. The façade of the building is made of thin (13mm) FiberC concrete panels.
In addition to the overall concept of the campus, BUSarchitektur also designed the realization of the Teaching Center – which includes lecture halls, a canteen, and some institutes. Unlike the organically shaped library, the Teaching Center is characterized by sharp lines; the interior is optimistic and somewhat more "relaxed" compared to the ceremonial impression of the library. The building is clad in a corten façade.
The eastern part of the campus is closed by the Departmentgebäude and Student Center, a building with a design reminiscent of a checkerboard by Hitoshi Abe. In the western half, there is the Administrative Building by Peter Cook, which undoubtedly attracts attention with its unrefined wooden slats suspended in front of a colorful façade. Bold colors are also used in the interior. The Spanish studios NO.MAD and Carme Pinós, on the other hand, showcase architecture with clear forms and lines.
Currently, the Vienna University of Economics and Business, with its 24,000 students, is the largest European institution of its kind.
D2 Student Center – Atelier Hitoshi Abe / Hitoshi Abe
D3 Administration – CRAB Studio / Peter Cook, Gavin Robotham
D4 Departments – Estudio Carme Pinós / Carme Pinós
Executive Academy – NO.MAD Arquitectos / Eduardo Arroyo Muñoz
Library & Learning Center – Z.Hadid Architects / Hadid, Schumacher
Vienna University of Economics and Business (WU) was established at the end of the nineteenth century, initially as the k. k. Exportakademie. Along with the changes in the institution's name, its location also changed – and the number of students grew. In the 1980s, the school relocated to a new building for 9,000 students, but it soon became inadequate in terms of capacity – and the university struggled with this issue for the next decades, during which the number of students even doubled. Initial considerations for spatial capacity expansion led to a complete reorganization of the school and a search for a suitable site in the city. The winning plot is located on the eastern edge of the center, measuring 600m x 200m between the exhibition grounds, Prater, and an administrative park, which is served by two metro stations.
In 2007, a competition was announced with great expectations. The proposals were not only to present an urban and architectural solution; during the "relocation," a complete transformation of the university and its relationship with the public was also required. The vision was for a fully open campus full of creative atmosphere, a campus with the status of economic, ecological, and social sustainability, which would also be a true part of the city outside of school hours.
Twenty-four Austrian and German studios participated in the competition, and the jury was convinced by the proposal from the Austrians of BUSarchitektur, who won the contract for the masterplan. This studio had already presented several large urban projects. The competition proposal for the WU campus is described as a set of buildings integrated into a park, which opens up with numerous vistas to the neighboring Prater. The main axis is interrupted at suitable places by recreational spaces – at the western entrance there is a greened retreat oasis, followed by a relaxation zone with a wooden terrace and café. The exhibition space is designed as a residential garden with furniture. In the middle of the campus, in front of the study center and library, there is a technological multifunctional platform intended for all occasions. In the eastern part of the campus, a rooftop garden continues above the canteen and a "forum" – a resting area between lectures.
The second - this time invited - competition for individual parts of the campus was announced a year later. In December 2008, the winning proposal authors emerged – studios from Austria, Great Britain, Spain, and one American-Japanese. The resulting campus consists of six buildings; although each one is entirely different, they work as a whole thanks to the proposed masterplan.
The center of the campus is formed by the study center with a library – a futuristic project with rounded curves, sloped walls, and a prominent 25-meter-long console designed by Zaha Hadid's studio. The building features a generous white atrium that gives the interior a monumental dimension. The interiors offer study spaces for a thousand students, who can choose from a variety of views and vistas alongside the library. The façade of the building is made of thin (13mm) FiberC concrete panels.
In addition to the overall concept of the campus, BUSarchitektur also designed the realization of the Teaching Center – which includes lecture halls, a canteen, and some institutes. Unlike the organically shaped library, the Teaching Center is characterized by sharp lines; the interior is optimistic and somewhat more "relaxed" compared to the ceremonial impression of the library. The building is clad in a corten façade.
The eastern part of the campus is closed by the Departmentgebäude and Student Center, a building with a design reminiscent of a checkerboard by Hitoshi Abe. In the western half, there is the Administrative Building by Peter Cook, which undoubtedly attracts attention with its unrefined wooden slats suspended in front of a colorful façade. Bold colors are also used in the interior. The Spanish studios NO.MAD and Carme Pinós, on the other hand, showcase architecture with clear forms and lines.
Currently, the Vienna University of Economics and Business, with its 24,000 students, is the largest European institution of its kind.
Source of text information: architektur.aktuell 1-2/2014
The English translation is powered by AI tool. Switch to Czech to view the original text source.
0 comments
add comment


