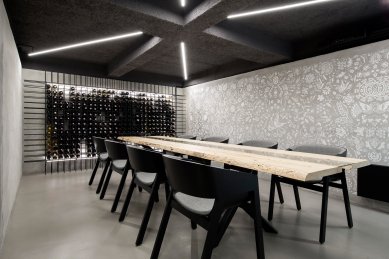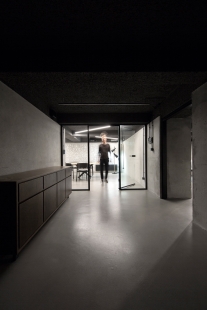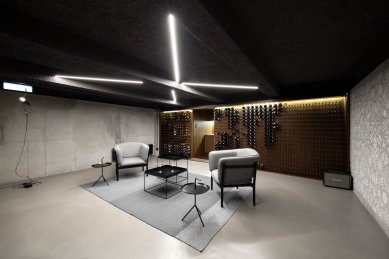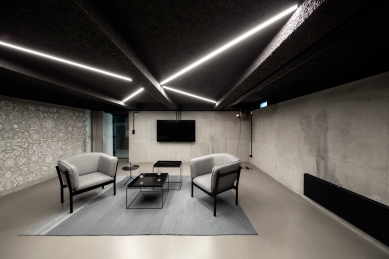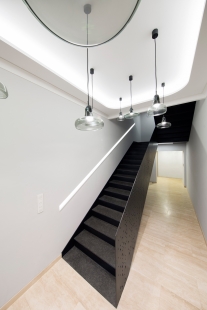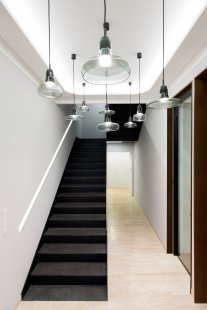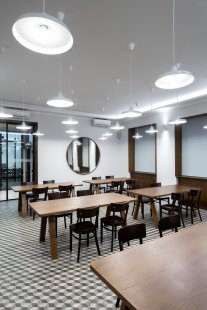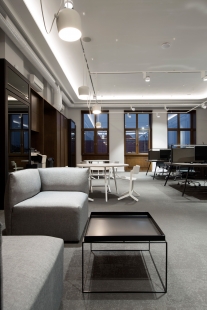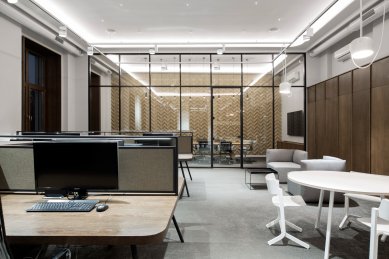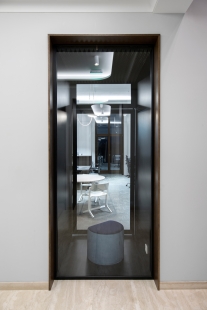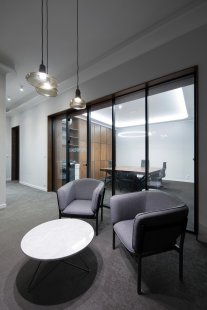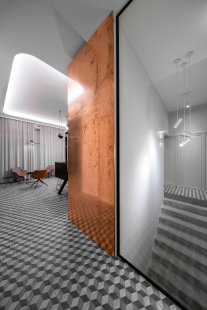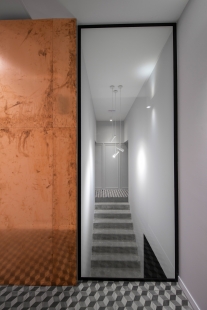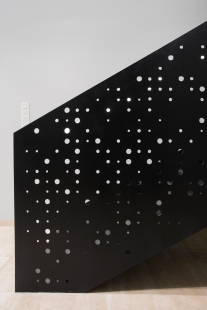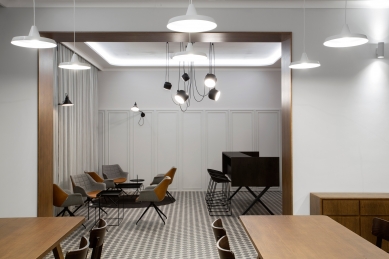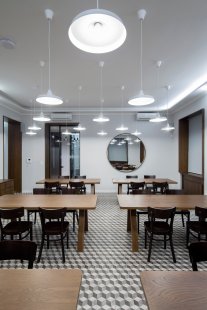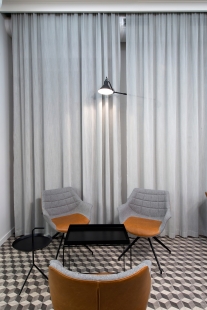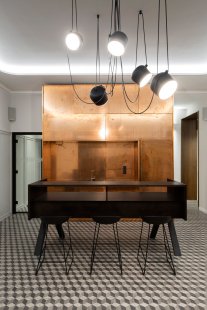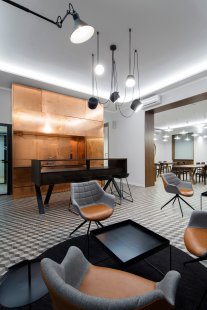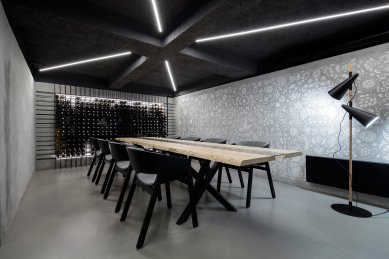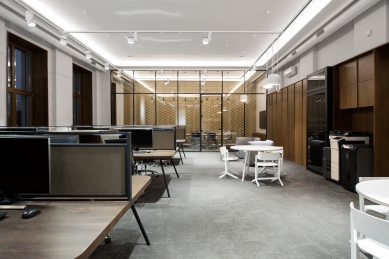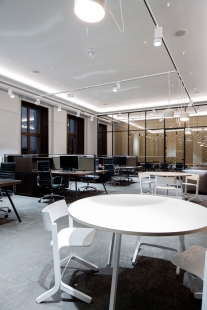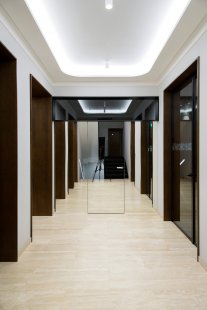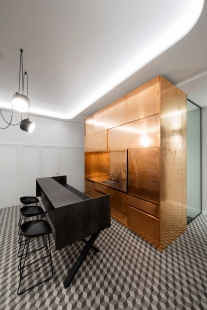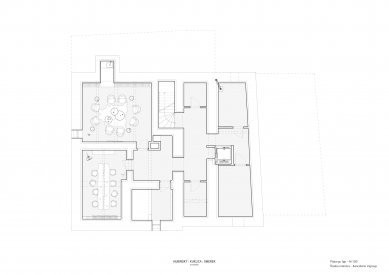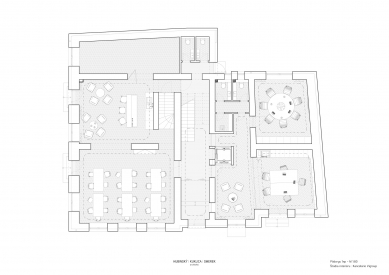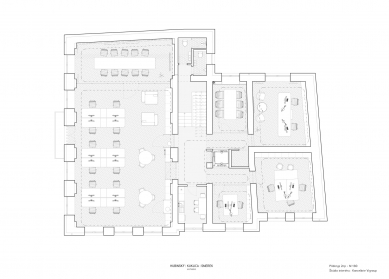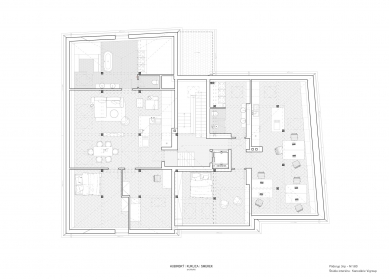
Kancelarie developerskej firmy

Investor approached us with a request for an interior design proposal for a development company in a beautiful historic building of a town house in Vajnory, Bratislava.
Based on a small invited competition, we were selected to develop the project. The material and spatial concept of the areas reflects their function. By using natural, quality materials in combination with contemporary aesthetics, we have created spaces that preserve the historic character of the building while incorporating the functions of modern workplaces.
The building consists of three floors with different functions. The underground floor houses a social area of a wine cellar and a lounge, where we decided to reveal the raw construction elements of the interior in contrast to the inserted wooden elements of tables and the wine wall.
The ground floor is the public area of the building with a sales area, a shared variable kitchen, and a bar dominated by a copper cubus of the bar cabinet. The differentiation of the individual functional units is mainly visible in the materials of the floors and types of lighting.
The first floor serves as a workspace and is the heart of the entire company. A large open space with a meeting room, which is located in the position of the original cinema, is the dominant feature of the entire floor. Smaller offices and the management office are designed with the same material composition as the main space, combining dark vinyl flooring, veneered carpentry products, and light walls.
The entire space is connected by the vertical mass of a new black steel staircase in combination with travertine flooring in the hallways, which clearly defines the communication within the building and contrasts with the historic character of the object through its modern design.
Based on a small invited competition, we were selected to develop the project. The material and spatial concept of the areas reflects their function. By using natural, quality materials in combination with contemporary aesthetics, we have created spaces that preserve the historic character of the building while incorporating the functions of modern workplaces.
The building consists of three floors with different functions. The underground floor houses a social area of a wine cellar and a lounge, where we decided to reveal the raw construction elements of the interior in contrast to the inserted wooden elements of tables and the wine wall.
The ground floor is the public area of the building with a sales area, a shared variable kitchen, and a bar dominated by a copper cubus of the bar cabinet. The differentiation of the individual functional units is mainly visible in the materials of the floors and types of lighting.
The first floor serves as a workspace and is the heart of the entire company. A large open space with a meeting room, which is located in the position of the original cinema, is the dominant feature of the entire floor. Smaller offices and the management office are designed with the same material composition as the main space, combining dark vinyl flooring, veneered carpentry products, and light walls.
The entire space is connected by the vertical mass of a new black steel staircase in combination with travertine flooring in the hallways, which clearly defines the communication within the building and contrasts with the historic character of the object through its modern design.
Overall, the reconstruction combines appropriate representation and support for the historical character of the building with contemporary design and function.
Kuklica Smerek architects
The English translation is powered by AI tool. Switch to Czech to view the original text source.
0 comments
add comment


