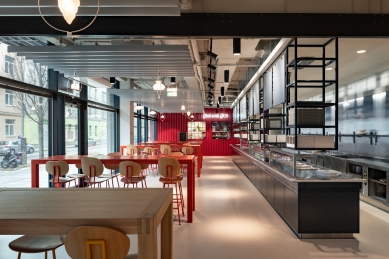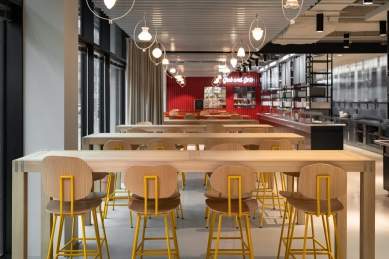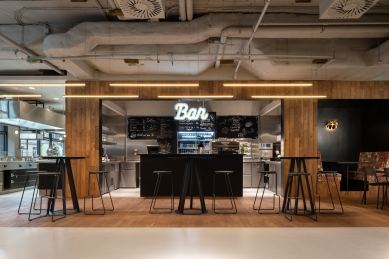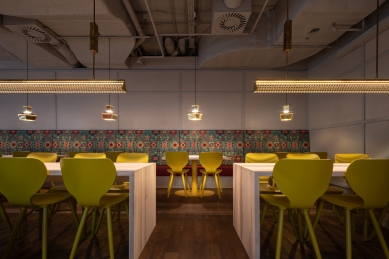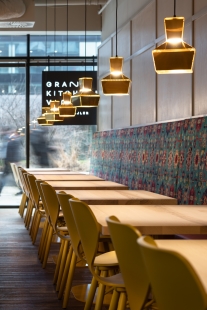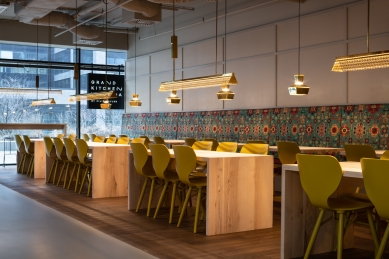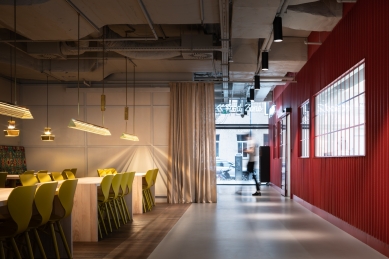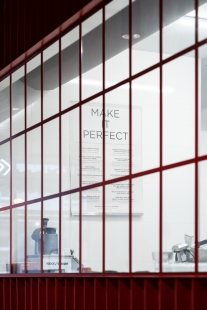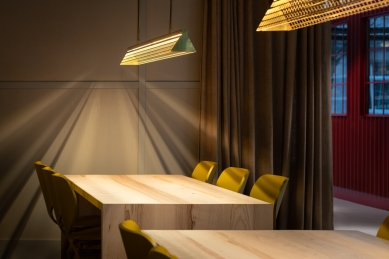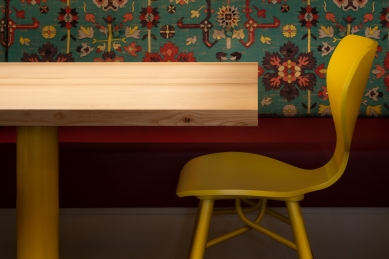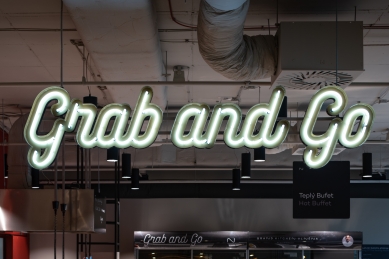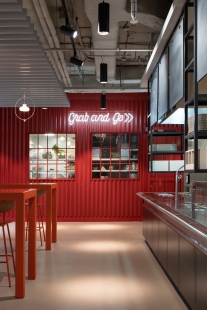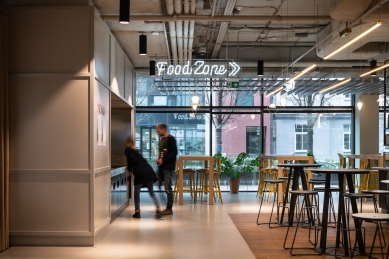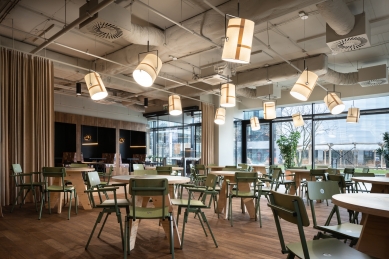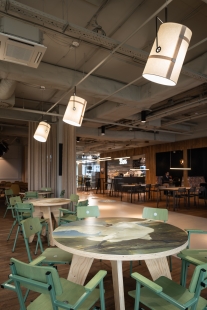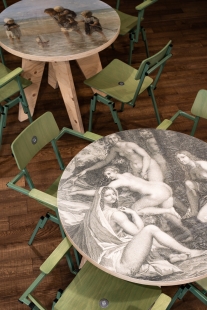
Kantýna Vlněna

An important factor in the realization of this interior was the functional cooperation between the architect, operator, and investor, which led us to fulfill the idea of creating a contemporary, bold, and progressive restaurant.
CONCEPT
The unified interior of today's Czech restaurants was prevented by our proven cooperation with Dutch designer Bart Vos, who has traditionally brought a refreshing perspective of a different culture and unique Dutch design to the project.
The delicate balance between dull copying of the past and clever adoption of working principles from all stylistic periods leads to a bold and modern design solution. The result is an interior that is not afraid of combining materials, nor of a certain monochromaticity, and accents both in color and furniture shapes.
The culmination is a restaurant with good food, atmosphere, and interior that goes beyond Czech customs and slowly raises the bar of general taste.
LAYOUT
The 900 sqm restaurant combines all popular types of gastro establishments:
The spaces can be flexibly divided into smaller zones using curtains. The accent of the metal cladding of the background creates the impression that the whole kitchen is set within the serving area like a red box with a view into the kitchen.
CONCEPT
The unified interior of today's Czech restaurants was prevented by our proven cooperation with Dutch designer Bart Vos, who has traditionally brought a refreshing perspective of a different culture and unique Dutch design to the project.
The delicate balance between dull copying of the past and clever adoption of working principles from all stylistic periods leads to a bold and modern design solution. The result is an interior that is not afraid of combining materials, nor of a certain monochromaticity, and accents both in color and furniture shapes.
The culmination is a restaurant with good food, atmosphere, and interior that goes beyond Czech customs and slowly raises the bar of general taste.
LAYOUT
The 900 sqm restaurant combines all popular types of gastro establishments:
- a breakfast "grab and go" zone
- a café area with tables adorned with replicas of Dutch masters and intimate booth seating
- for a quick lunch, visitors can sit at the bar tables right by the service counters, or they can relax in a quieter part of the restaurant at a massive table where larger groups can also sit
- similarly, the restaurant is also prepared for evening operations, where the atmosphere is accentuated by designer lighting and popular neons
The spaces can be flexibly divided into smaller zones using curtains. The accent of the metal cladding of the background creates the impression that the whole kitchen is set within the serving area like a red box with a view into the kitchen.
0 comments
add comment


