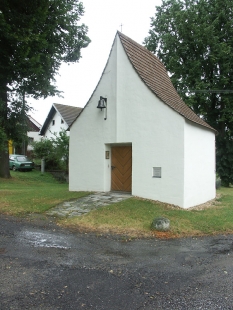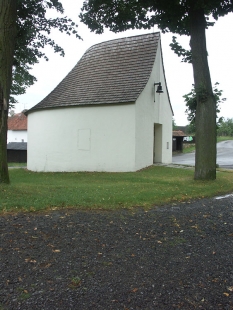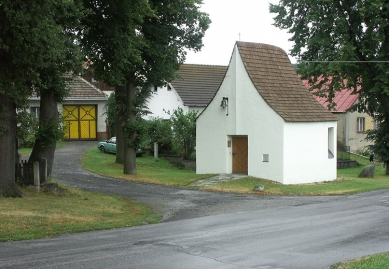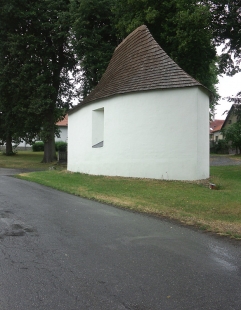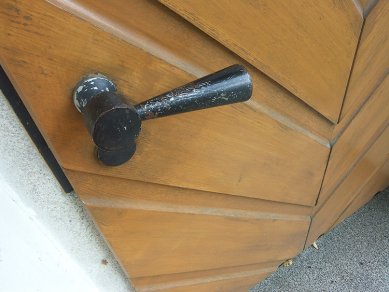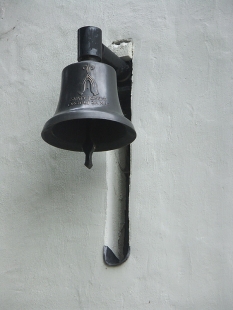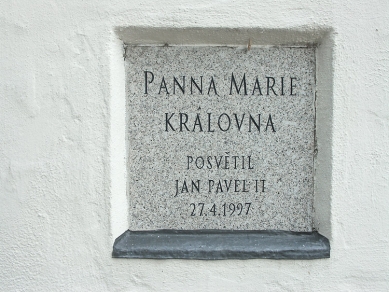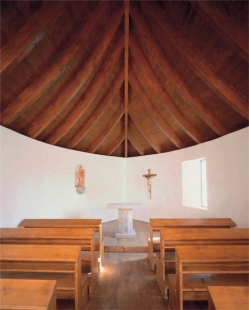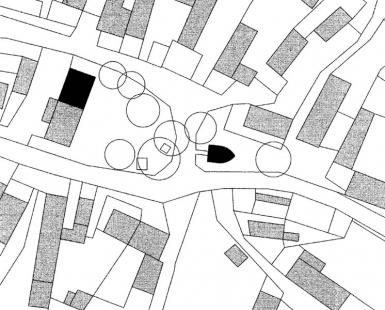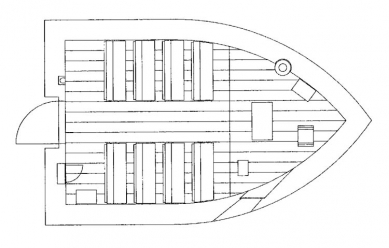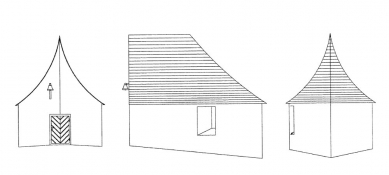
Chapel of Our Lady Queen

The municipality of Jestřebí, located three kilometers from Brtnice, the birthplace of architect Josef Hoffmann, was until 1997 a village without a designated center, which traditionally symbolizes a church. In 1993, the bishopric announced a competition for the Roman Catholic chapel project, but due to insufficient clarification of the building site, the implementation was postponed. The municipality later commissioned the winner of the competition, Brno architect Ladislav Kuba, to develop a new project. His urban study from 1995 featured a proposal to extend a shop at the rear of the village square, thereby creating a block that encloses the western part. The building plot for the chapel was shifted to the eastern edge, toward the main road. The modest single-story layout of the surrounding family houses required the chapel's concept to be approached simply and unobtrusively. The starting point was the use of materials that have historically been typical for the area—white plastered bricks and wood. The chapel stands on a longitudinally oriented Gothic-inspired plan, which draws from the symbolism of the mandorla and thus expresses the dedication of the space to the Virgin Mary - Queen. Its outward closed form evokes a sense of certainty and safety. The substantial 600 mm thick walls with white lime plaster taper to a sharp edge towards the east, reminiscent of a ship's prow, a theme that repeats in a more decoratively subtle form at the façade. The building is topped with a curved saddle roof made of wooden shingles.
The uniform interior space of the chapel is designed for about thirty people. The author separated the altar area from the place designated for the faithful by a low step and illuminated it with a single window cut diagonally from the wall mass. The most prominent element of the interior can be considered the exposed wooden truss. The truss motif runs through European modern sacred architecture from the Beuron style through modernism (J. Plečnik), expressionism (Kropholler), functionalism (R. Schwarz), and its traditionalist strains (C. Holzmeister) to the cultivated Swiss architecture of the second half of the 20th century (H. Baur). In the chapel in Jestřebí, it was created with concavely curved rafters anchored into a reinforced concrete ring. The purifying simplicity of the interior is emphasized by the stone altar table, wooden benches, a niche with a stone base for a Madonna sculpture, and a vessel for holy water made of the same material. Typologically similar elements also appear in the exterior: massive wooden entrance doors with a prominent turned handle, a detail of a bell protruding from the gable. The humility of the building, underscored by its formal purity, recalls medieval village churches or Baroque chapels. The Gothic and Baroque tradition is very strong in the surrounding area (Jihlava, Brtnice, Třebíč, Žďár nad Sázavou). Such a realized object, manifesting a return to traditional values, can be one of the ways to approach the design of a smaller sacred building without unnecessary ostentation and play with symbols. The chapel in Jestřebí expresses its servile function with clear signs corresponding not only to its inward facing design but also to a comprehensible communication with the surroundings. A paradox of this building remains the placement of some minor details (contrary to the project), such as gold fittings, contrasting with the authenticity of raw materials. A problematic aspect, particularly of Catholic sacred buildings, is also the selection and placement of cult objects (in Jestřebí, apart from the current folk carving of the Madonna, none have been supplemented), into which today's architect no longer has the opportunity to intervene, which can detract from the overall impression of the building. One cannot revert to "Gesamtkunstwerk," but some kind of collective harmony should exist (see the sacred buildings of Josef Gočár or Jaroslav Čermák).
Author's report:
The building is designed as a second version of the same task - based on the analysis of the existing fragmented space of the village square, which was destroyed by an unsuitable new shop building, and available historical photographic documentation, an urban study was developed that materially defined the extension of the shop as a compact horizontal body enclosing the western front of the square in the footprint of the former school. At the same time, a definitive location for the chapel's construction was identified on the eastern side, where its façade forms a vertical counterpoint.
The starting point of the design is the awareness that in the center of a typical contemporary Moravian village—i.e., a village devastated and heavily marked by amateur renovations—it is impossible to work with an abstract modern shape that would deepen the existing chaos. Paradoxically, the new construction, surrounded by cottages with “brizolit” facades, must rescue the situation and bring the essence of tradition into the environment not only through the use of classic materials but also shape, and especially the element of the roof.
The aim was to achieve a comprehensible elementary and at the same time specific architectural form. The trivial scheme of a traditional chapel is modified in the plan by finishing the presbytery to a point. The structure of the truss, legible in the interior, is made of curved rafters from glued trusses, which support the wooden shingle roof. These geometric changes, which stem from a clear geometry and oscillation on the edge between tradition and innovation, give the building its own distinctive expression. Details such as the cut of the window in the side wall, the ridge in the plaster along the gable axis, robust doors, the handle, and the bell suspension console in the gable (still not installed) underscore the symbolic significance of the small, but locally dominant building.
Construction took place through self-help, which led to many compromises, especially in workmanship quality, interior decoration, etc.; nevertheless, the basic concept of the design was maintained and realized.
The uniform interior space of the chapel is designed for about thirty people. The author separated the altar area from the place designated for the faithful by a low step and illuminated it with a single window cut diagonally from the wall mass. The most prominent element of the interior can be considered the exposed wooden truss. The truss motif runs through European modern sacred architecture from the Beuron style through modernism (J. Plečnik), expressionism (Kropholler), functionalism (R. Schwarz), and its traditionalist strains (C. Holzmeister) to the cultivated Swiss architecture of the second half of the 20th century (H. Baur). In the chapel in Jestřebí, it was created with concavely curved rafters anchored into a reinforced concrete ring. The purifying simplicity of the interior is emphasized by the stone altar table, wooden benches, a niche with a stone base for a Madonna sculpture, and a vessel for holy water made of the same material. Typologically similar elements also appear in the exterior: massive wooden entrance doors with a prominent turned handle, a detail of a bell protruding from the gable. The humility of the building, underscored by its formal purity, recalls medieval village churches or Baroque chapels. The Gothic and Baroque tradition is very strong in the surrounding area (Jihlava, Brtnice, Třebíč, Žďár nad Sázavou). Such a realized object, manifesting a return to traditional values, can be one of the ways to approach the design of a smaller sacred building without unnecessary ostentation and play with symbols. The chapel in Jestřebí expresses its servile function with clear signs corresponding not only to its inward facing design but also to a comprehensible communication with the surroundings. A paradox of this building remains the placement of some minor details (contrary to the project), such as gold fittings, contrasting with the authenticity of raw materials. A problematic aspect, particularly of Catholic sacred buildings, is also the selection and placement of cult objects (in Jestřebí, apart from the current folk carving of the Madonna, none have been supplemented), into which today's architect no longer has the opportunity to intervene, which can detract from the overall impression of the building. One cannot revert to "Gesamtkunstwerk," but some kind of collective harmony should exist (see the sacred buildings of Josef Gočár or Jaroslav Čermák).
Markéta Svobodová (written for the magazine Architekt 4/1999)
Author's report:
The building is designed as a second version of the same task - based on the analysis of the existing fragmented space of the village square, which was destroyed by an unsuitable new shop building, and available historical photographic documentation, an urban study was developed that materially defined the extension of the shop as a compact horizontal body enclosing the western front of the square in the footprint of the former school. At the same time, a definitive location for the chapel's construction was identified on the eastern side, where its façade forms a vertical counterpoint.
The starting point of the design is the awareness that in the center of a typical contemporary Moravian village—i.e., a village devastated and heavily marked by amateur renovations—it is impossible to work with an abstract modern shape that would deepen the existing chaos. Paradoxically, the new construction, surrounded by cottages with “brizolit” facades, must rescue the situation and bring the essence of tradition into the environment not only through the use of classic materials but also shape, and especially the element of the roof.
The aim was to achieve a comprehensible elementary and at the same time specific architectural form. The trivial scheme of a traditional chapel is modified in the plan by finishing the presbytery to a point. The structure of the truss, legible in the interior, is made of curved rafters from glued trusses, which support the wooden shingle roof. These geometric changes, which stem from a clear geometry and oscillation on the edge between tradition and innovation, give the building its own distinctive expression. Details such as the cut of the window in the side wall, the ridge in the plaster along the gable axis, robust doors, the handle, and the bell suspension console in the gable (still not installed) underscore the symbolic significance of the small, but locally dominant building.
Construction took place through self-help, which led to many compromises, especially in workmanship quality, interior decoration, etc.; nevertheless, the basic concept of the design was maintained and realized.
The English translation is powered by AI tool. Switch to Czech to view the original text source.
8 comments
add comment
Subject
Author
Date
takova stavbicka
A.J.K.
03.08.06 03:23
velmi pekne
Ľuboš Lorenz
17.02.07 08:44
na vlastni oci
jan p
18.02.07 11:27
Nádhera
RZ
19.02.07 01:16
jak lusk
Vích
19.02.07 06:49
show all comments


