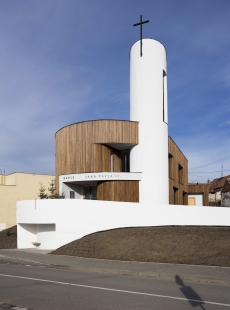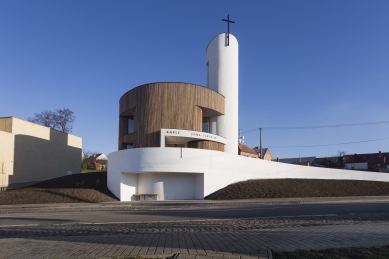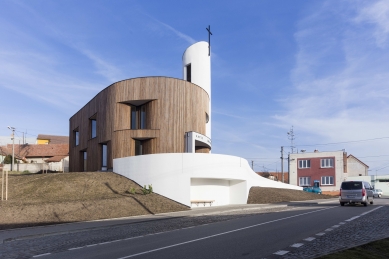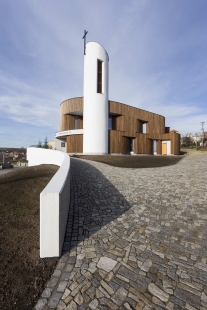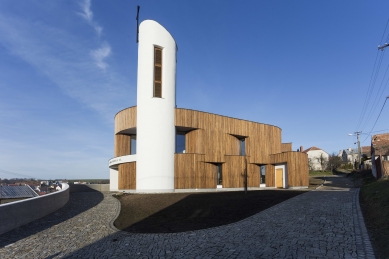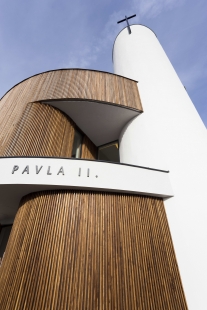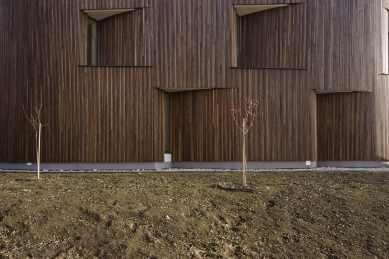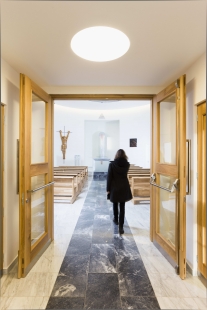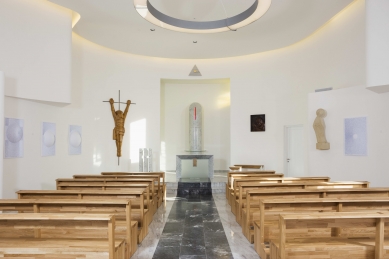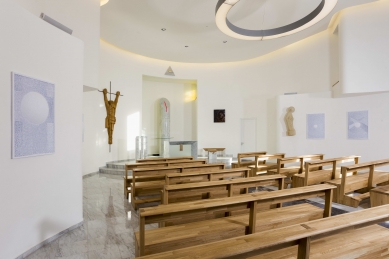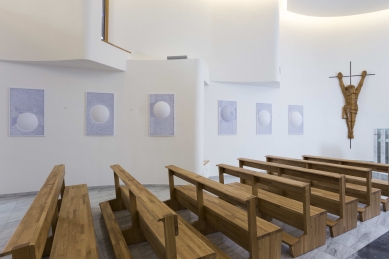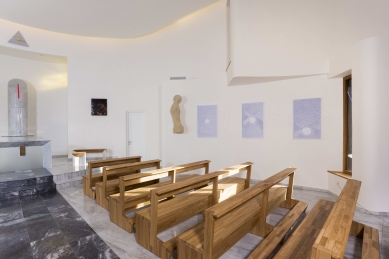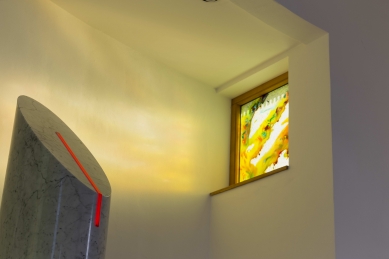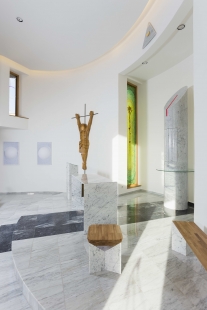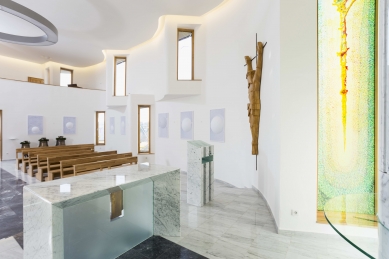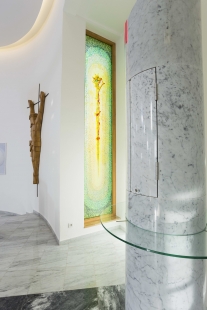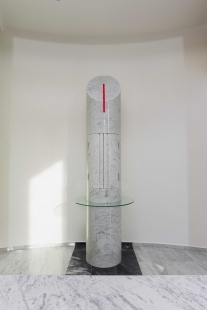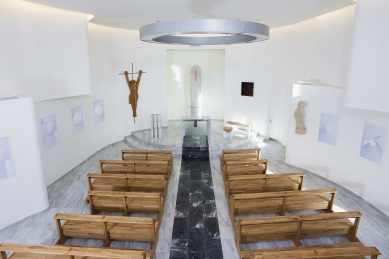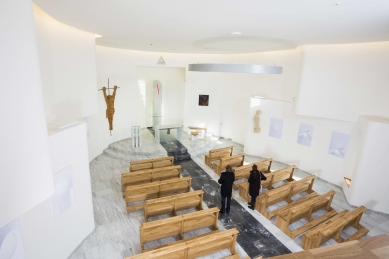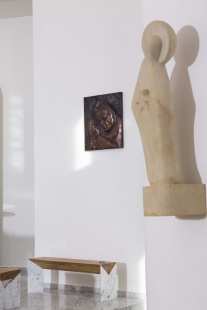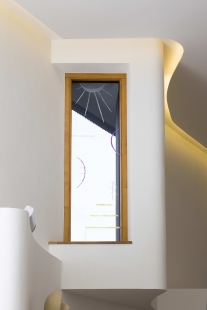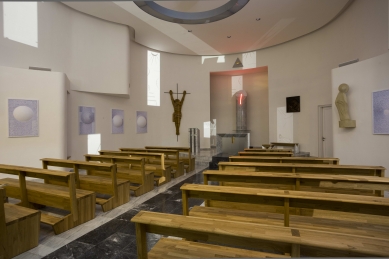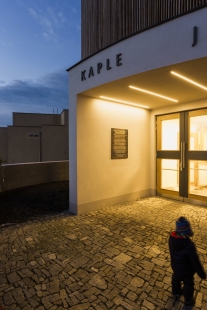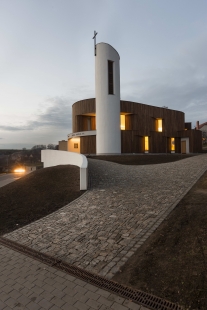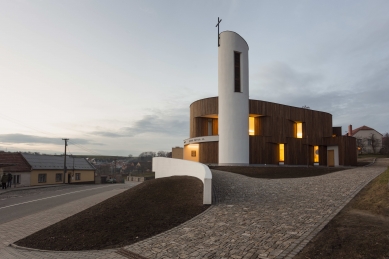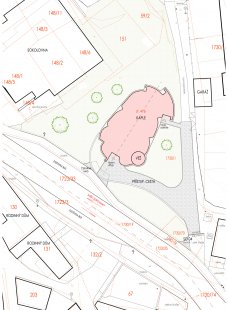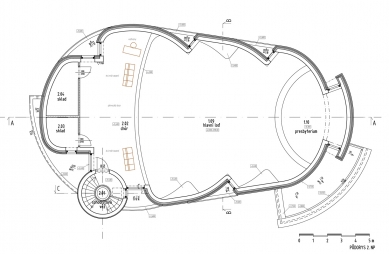
Chapel of St. John Paul II in Bukovany

Urban and Architectural Solution
The chapel as a ship, as an ark, firmly anchored above the waves, a vessel for believers and other visitors, like a ship welcoming travelers.The idea of constructing the chapel came from the Kouřil couple from Kyjov, who have family ties to Bukovany. They built upon earlier efforts by the community to erect a sanctuary, which unfortunately were thwarted several times. The future building was placed in the imaginary center of the village between the existing municipal office and the Sokolovna. Between these solid structures, a roughly triangular plot emerged from former houses, elevated above the adjacent road that serves as the main thoroughfare of the village. It was primarily the terrain elevation and the possibility of a view into the southern valley that convinced us that the chapel would not be oriented according to previous traditions with the presbytery facing east, but that we would place the main longitudinal axis of the chapel perpendicular to the road, which also suited the idea of orienting the main axis of the chapel towards the Vatican.
Architecturally, we aimed to achieve an overall softening of the central space of the village, and thus we primarily chose organic shapes, arcs, and curves. The main curve guiding visitors to the chapel became the retaining wall. This curve, which we resolved as a Wave, creates the main horizontal element of the entire building. The chapel itself reacts to this horizontal wave by raising the verticality of the tower. At the top of the tower are three windows leading to the bell tower, which lighten the overall mass of the tower.
The aforementioned use of organic shapes translated especially into the design of the chapel's floor plan - the entire floor plan is composed of a main entrance semicircle, further narrowing space of the main nave, and an elliptical end of the nave - the presbytery. Behind it, the extension of the sacristy is resolved in the same curves. Individual windows are cantilevered inside, creating a sense of dynamism; the constantly changing external light plays its own scene inside.
The design of the exterior façade is based on a combination of simple white plaster of the horizontal wave and the vertical tower, and additionally a fully wooden façade of the nave's outer shell. The façade is clad with vertical slats of burnt ash that will be left to the elements. The façade will reflect the aging of the structure, its development, and reactions to external influences. All windows are wood-aluminum with an external dark gray surface. Some windows in the nave are complemented from the inside with delicate painting, while the windows in the presbytery are designed as painted full-area stained glass. The interior space of the chapel is entirely presented in white plaster combined with white and black marble flooring. The monochromatic nature of the space is complemented by the marble inventory of the presbytery with a dominant marble tabernacle and altar table. However, the entire space is enlivened by wooden oak furnishings in a natural color, and the interior doors are also finished in the same color.
The surroundings of the chapel are designed using stone paving on the access path and furthermore decorative planting - the areas will be grassed and supplemented with several solitary trees. Excessive ornamentation would detract from the focus on the chapel itself.
Technical Description of the Building
The retaining wall is designed as a reinforced concrete monolithic structure made of originally exposed concrete painted white. The chapel is structured as a reinforced concrete wall skeleton with perimeter load-bearing walls made of poured concrete blocks. The building is founded on concrete foundation strips. The ceiling slabs over the entrance area and over the sacristy and presbytery are designed as monolithic, cross-reinforced reinforced concrete slabs with a thickness of 200 mm; the staircase to the first floor was poured as a slab cantilevered from the outer reinforced concrete monolithic wall of the circular tower. Irregularities in the walls of the monolithic structure resulting from the arrangement of the individual slabs were subsequently covered with plasters, while an insulating system was applied to the outside. The entire ceiling space is made of prefabricated Spirol ceiling slabs. All concrete wall structures are insulated with mineral wool; the tower is plastered with white silicone plaster from Baumit, and the body of the chapel's nave is clad with wooden slats of burnt ash placed vertically. The cladding itself took nearly two months, but the resulting impression is indeed very striking. The slats were burned in a thermal oven and treated with a protective oil, which will, however, be washed away relatively quickly, allowing the wood to remain untreated further. The roofing of all roofs is a foil made of softened PVC, with the cladding of the parapets and all edges, downspouts, and gutters made from plastisol-coated gray sheet metal, and wood-aluminum windows are used.
Collaboration
The design of the interior of the chapel and its furnishings involved further collaboration with:- Luboš and Jakub Jarcovják - design of the interior concept - sculpture of Christ, tabernacle, altar table, benches, confessional
- Radim Hanke - author of the bronze relief of John Paul II and the sandstone Madonna
- Ivo Sedláček - author of the painted stained glasses in the presbytery
- Zdeněk Gajdoš - author of the Stations of the Cross
- Markéta Prokopová - sandblasting and painting of the windows in the main nave
The English translation is powered by AI tool. Switch to Czech to view the original text source.
2 comments
add comment
Subject
Author
Date
...kaple...
Zdeněk Skála
01.09.15 04:43
Kapli
robert
02.09.15 03:10
show all comments


