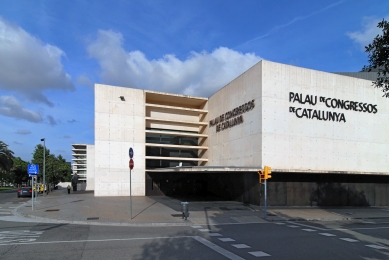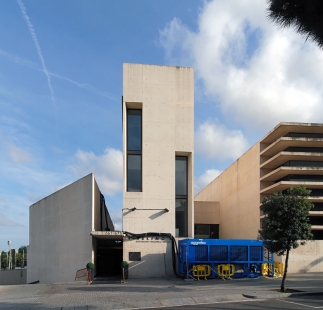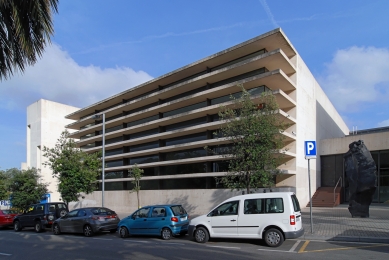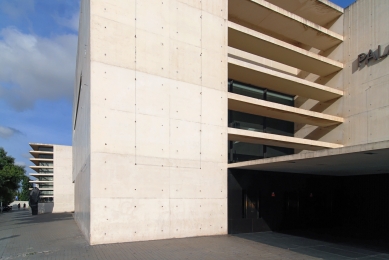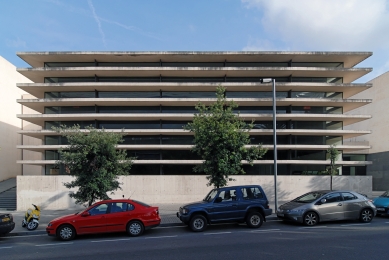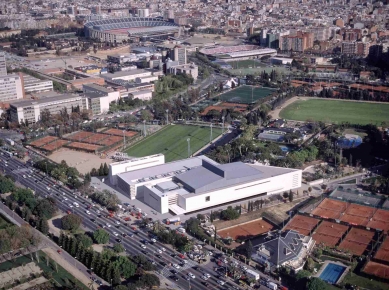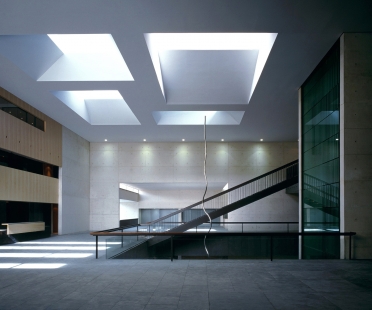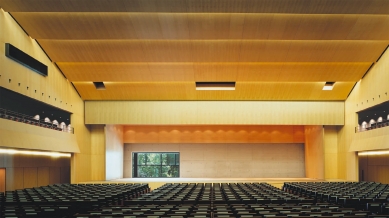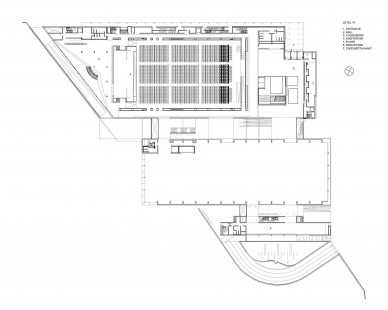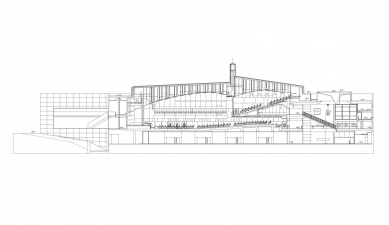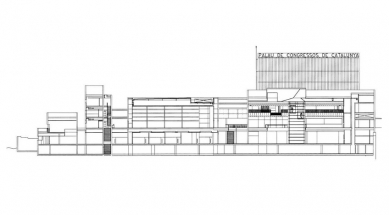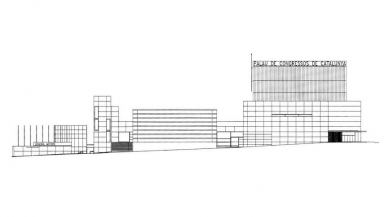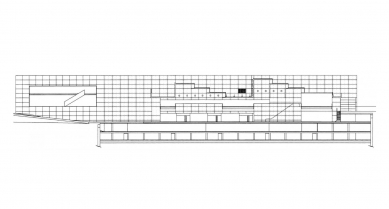
Catalonia Convention Centre Barcelona

The building is situated at the western end of the Avenida Diagonal, in an area endowed with university, sports and financial facilities, and forms part of the Hotel Juan Carlos I complex. Divided into three completely separate volumes by two interior streets, the building allows for visual communication between the Avenida Diagonal and the Torre Melina gardens, and also provides natural light for the various room spaces. The main entrance from the Diagonal is located on the ground floor of the west-facing volume and houses an auditorium for 2,500 people, the end of which opens via a huge window onto the rear garden. Coming in front of the main hall, a double-height empty space contains the lifts and staircase and simplifies visual communication between the different interior levels. Four rectangular skylights over this vestibule let in light of varying chromatic temperature from the four cardinal points. At the south end of this body there is an ample, triangular, double-height foyer, totally open to the Torre Melina garden, via which one accedes to the upper circle of the auditorium. On the semi-basement floor, in the space corresponding to the auditorium's vertical projection, an area divisible into four totally independent rooms is sited, rooms suitable for the holding of dinners and communicating directly with the kitchens on the lower floor. The central body of the building, planned as a modular and polyvalent single space, gets its light from two longitudinal skylights fitted with a filter of vertical maplewood panels. Located on the lower floor is a diaphanous area, sub-divisible into a multitude of smaller spaces by means of moving panels, plus a lecture hall with a capacity for 390 congress members. The third, semicircular volume is the smallest of all and accommodates in its interior a cafeteria-cum-restaurant, their complementary services and offices. On the outside the white concrete used on the facade walls, the louvers and the complex roof structures is the one material which unifies the volumes. On the inside, the sky-blue quartzite paving, the window frames of sulphated brass and the maplewood panelling combine with the facing of the interior walls, which are also of plain white concrete.
OAB
0 comments
add comment




