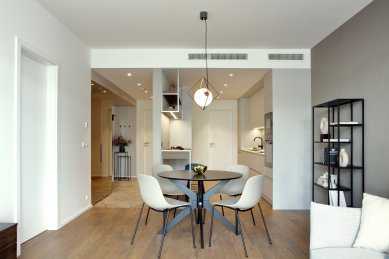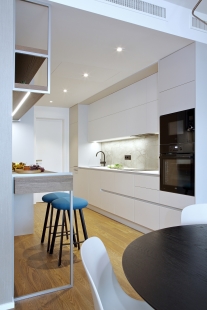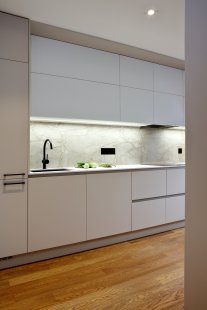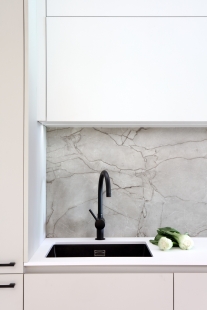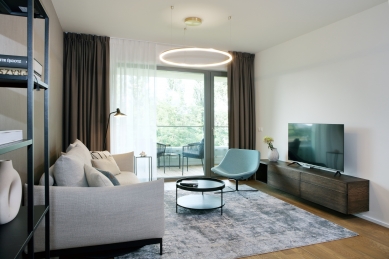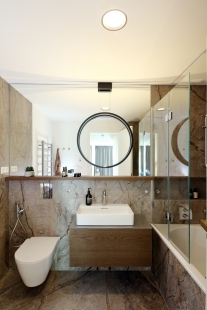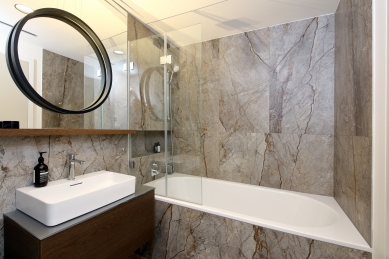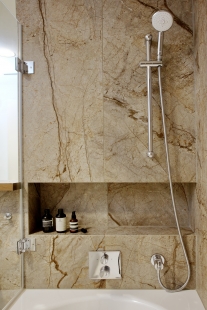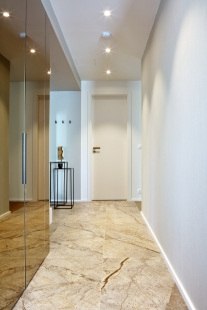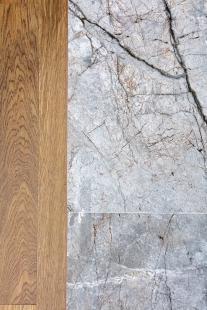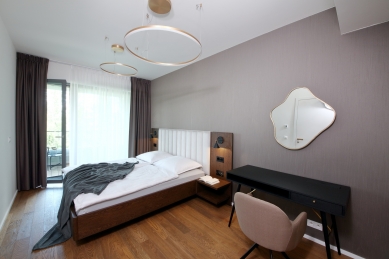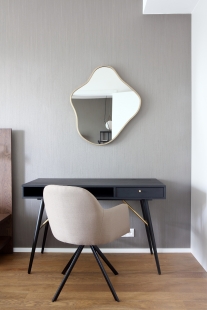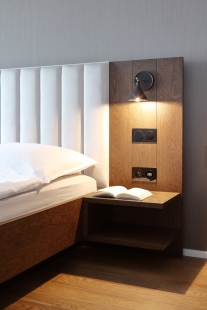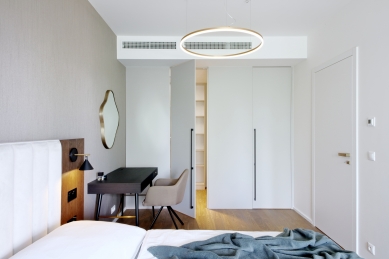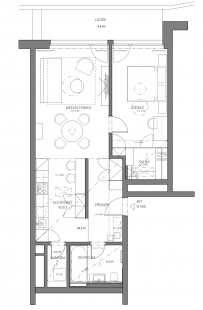
Kay River Lofts, Karlín

Proposal for client changes and interior design of a 2+kk apartment in a newly built residential building on the banks of the Vltava River.
The clients contacted me fortunately in time when there was still room to address all client changes in the apartment, from adjustments in installations to detailed design of the bathroom, floor surfaces, types of doors, etc. After taking over the apartment, we completely furnished the interior – with custom-made furniture, individual pieces, lighting, wallpapers, and textiles, and handed everything over to the client turnkey.
The basic color scheme of the interior is in neutral gray-beige tones with black accents and a darker veneer on the furniture, based on the dark stained oak flooring that we chose for the apartment. The flooring in the entrance hallway features tiles in a brown marble decor, which then seamlessly flows into the bathroom, where it is used on both the floor and the walls.
We placed emphasis in the interior not only on the overall coziness of the space but also on high-quality and visually interesting lighting; above the dining table, for example, we used a fixture from the Czech manufacturer Brokis. An interesting feature is also the local use of electrical end elements from the Berker manufacturer from the R.8 series. The bedroom includes a separate walk-in closet, and the double bed with integrated bedside tables and an upholstered velvet headboard was custom made for us by Hanák nábytek. All other built-in furniture is custom made from super matte HPL material in a gray-beige shade, combined with dark stained veneer. The kitchen countertop is made of compact laminate.
The clients contacted me fortunately in time when there was still room to address all client changes in the apartment, from adjustments in installations to detailed design of the bathroom, floor surfaces, types of doors, etc. After taking over the apartment, we completely furnished the interior – with custom-made furniture, individual pieces, lighting, wallpapers, and textiles, and handed everything over to the client turnkey.
The basic color scheme of the interior is in neutral gray-beige tones with black accents and a darker veneer on the furniture, based on the dark stained oak flooring that we chose for the apartment. The flooring in the entrance hallway features tiles in a brown marble decor, which then seamlessly flows into the bathroom, where it is used on both the floor and the walls.
We placed emphasis in the interior not only on the overall coziness of the space but also on high-quality and visually interesting lighting; above the dining table, for example, we used a fixture from the Czech manufacturer Brokis. An interesting feature is also the local use of electrical end elements from the Berker manufacturer from the R.8 series. The bedroom includes a separate walk-in closet, and the double bed with integrated bedside tables and an upholstered velvet headboard was custom made for us by Hanák nábytek. All other built-in furniture is custom made from super matte HPL material in a gray-beige shade, combined with dark stained veneer. The kitchen countertop is made of compact laminate.
The English translation is powered by AI tool. Switch to Czech to view the original text source.
0 comments
add comment


