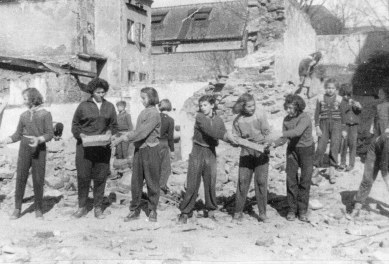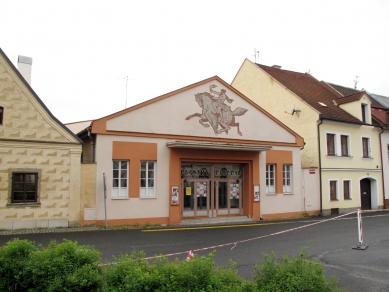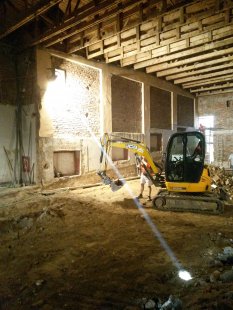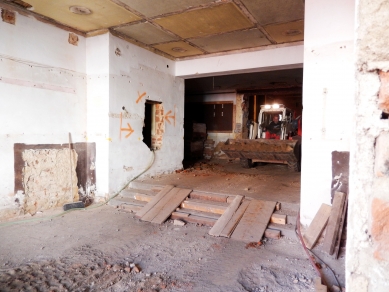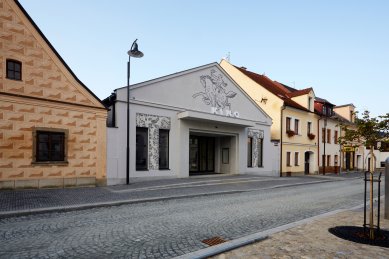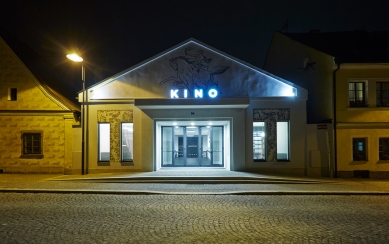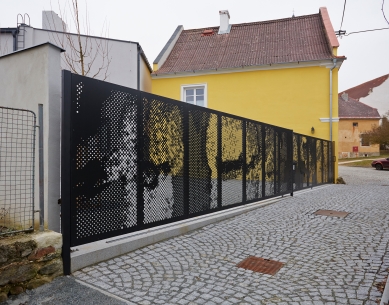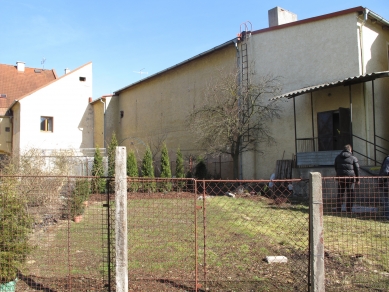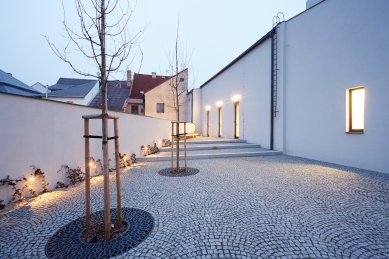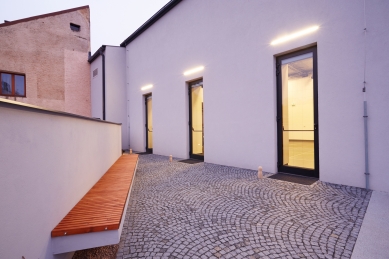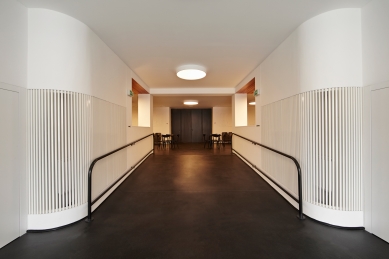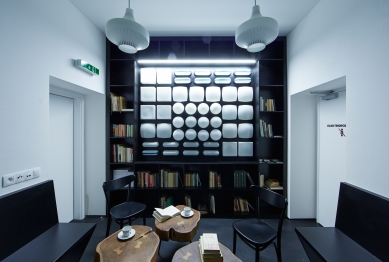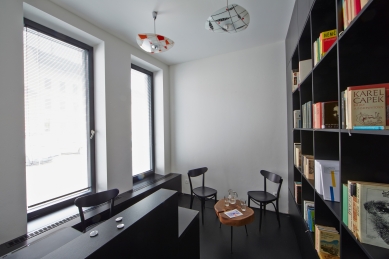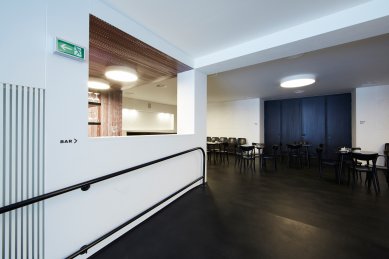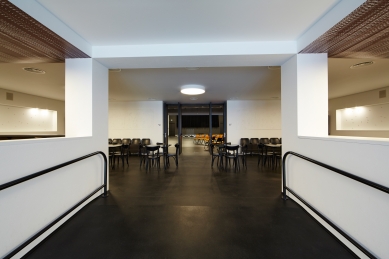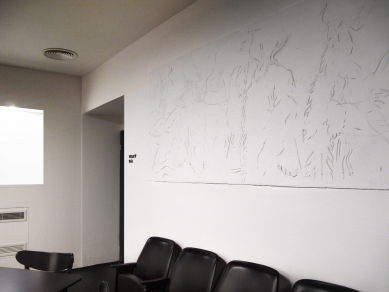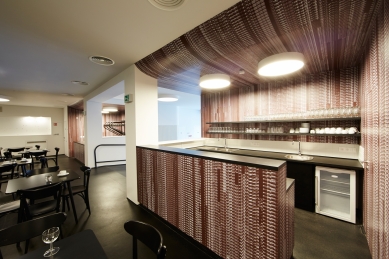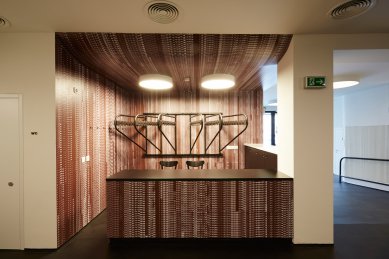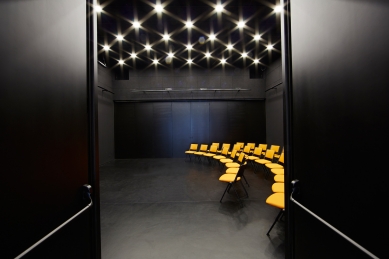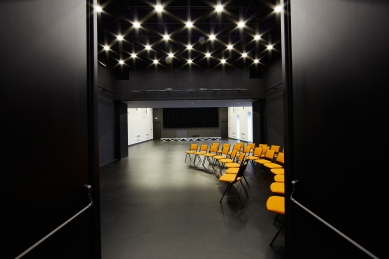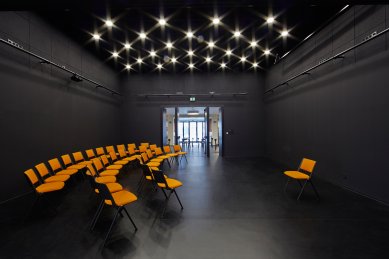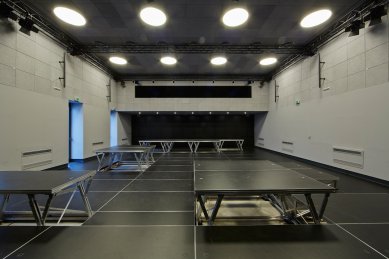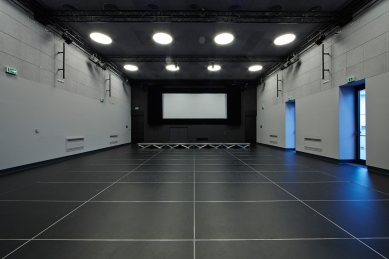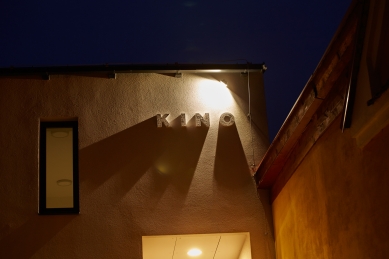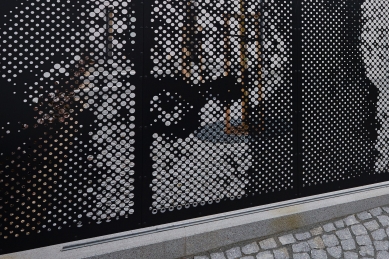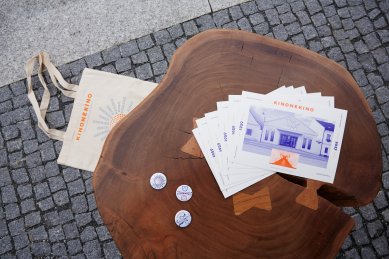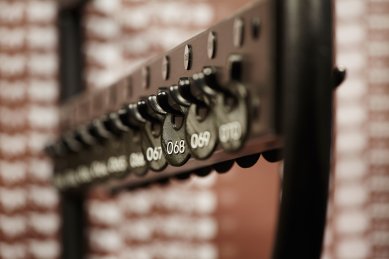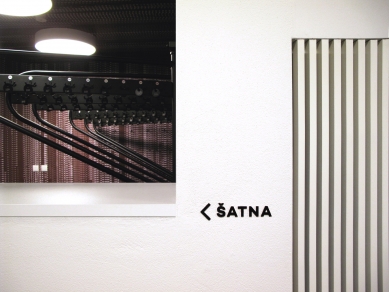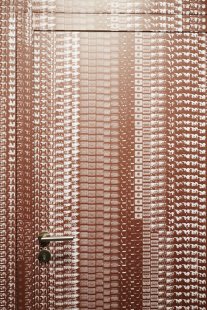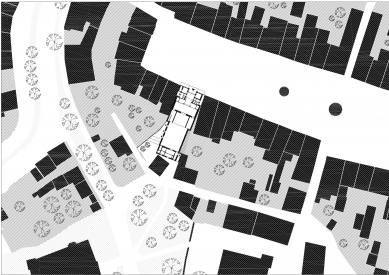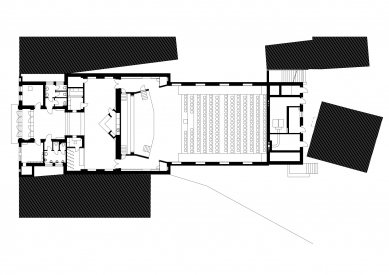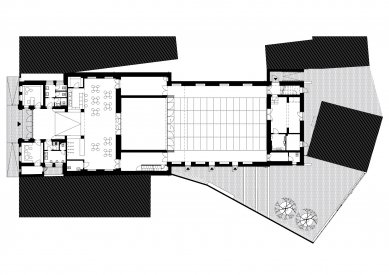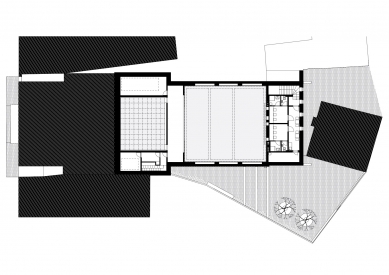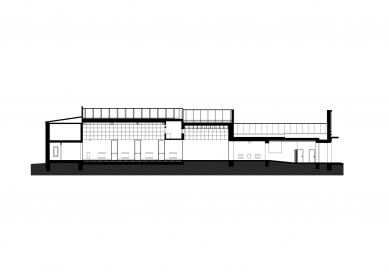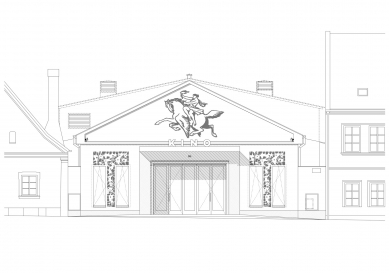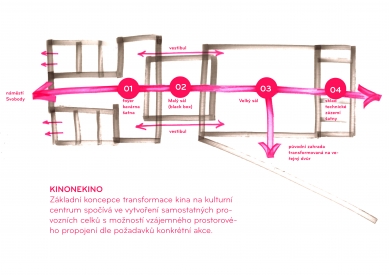
<KINONEKINO>
Renovation of the cinema building into a multifunctional cultural facility

The object of the original cinema, located in the city’s heritage zone, was built between 1958 and 1959 as part of an initiative and has undergone partial modifications over the years, including the removal of decorative motifs between the windows facing the square. The new spatial solution views the building as a system of independent, yet interconnectable functions while attempting to maintain the prominent axiality characterizing the entire structure. The cinema hall with a fixed elevation was replaced by two mutually compatible halls with a floor at the same height. Adjacent to the main entrance spaces from the square is a foyer, which houses a café and cloakroom alongside all necessary service rooms. Directly next to the foyer is a smaller hall, the so-called black box with a capacity of at least 30 seats, which allows for connection with the café or the main hall. In terms of size, technology, and operational link to the service wing of the storage and dressing rooms for performers, the large hall is the center of cultural opportunities. It is equipped with a liftable floor and a technical balcony. The hall is newly naturally illuminated by French windows and connected to the outdoor courtyard. The height difference between the hall and the terrain is addressed by a terrace and staircase, creating a conceptual amphitheater designed for outdoor events. The rear facades are designed simply, even puristically. The northern façade retains the original division and profiling of the cornice. With enlarged window openings and a restored windbreak, it opens towards the square and becomes a "showcase" of the building. The stone cladding of the entrance portal and plinth, and the new between-window sgraffito serve as a subtle accent. The original sgraffito of a horsewoman on the facade has been restored. Certain details reference the period of the building's creation — for example, the glass sculpture in the lounge is made from the original cinema lights, and a photograph from the construction of the cinema in 1958 is transferred onto the courtyard fencing via perforated metal.
XTOPIX architects s.r.o.
The English translation is powered by AI tool. Switch to Czech to view the original text source.
1 comment
add comment
Subject
Author
Date
1*
Eva
18.07.18 08:31
show all comments


