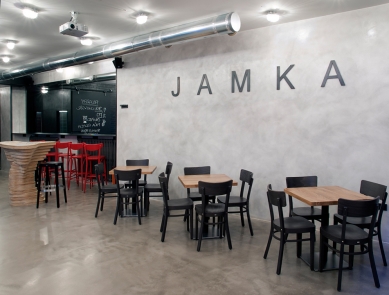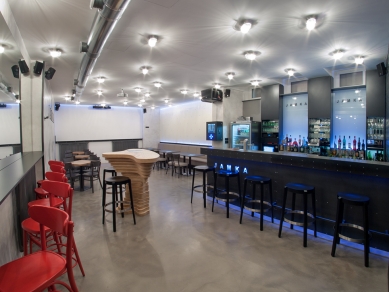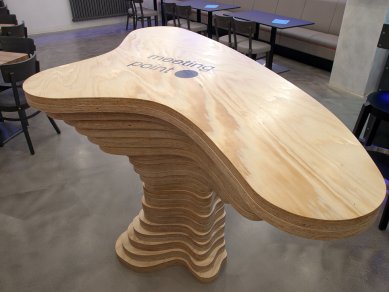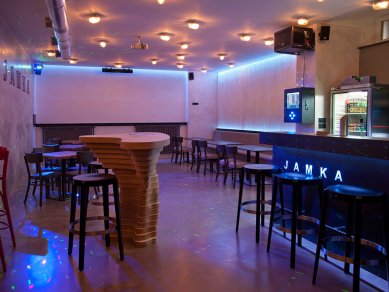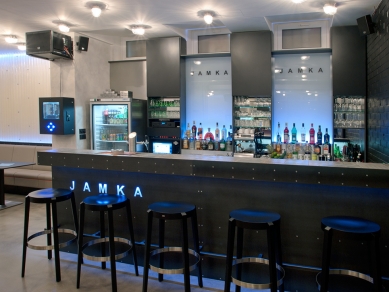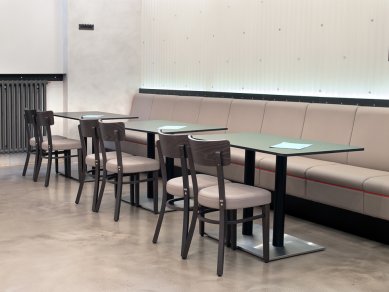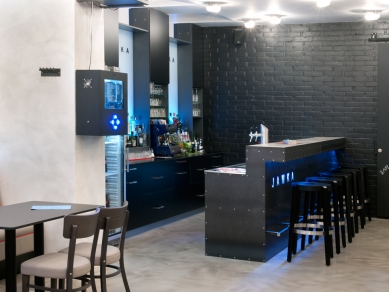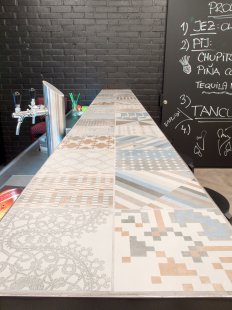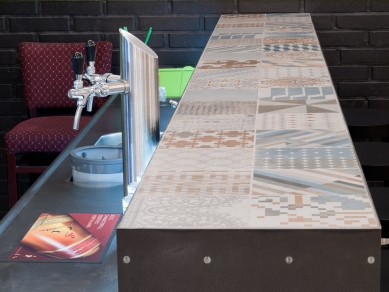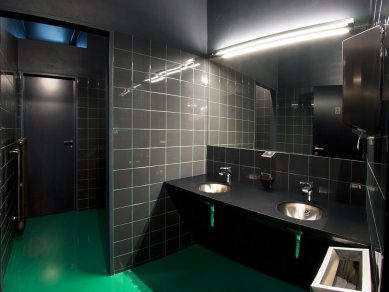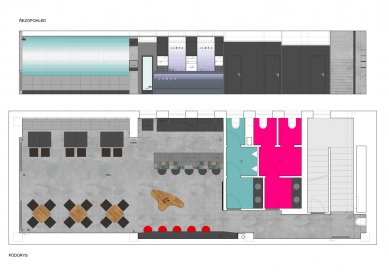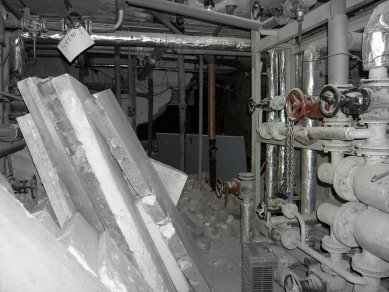
Club Jamka

 |
First, we “cleared” the layout of the original heat exchanger and beer storage from the existing partition structures and also the "labyrinth" of technical installations, which can now be arranged in a disproportionately smaller space.
We conceived the new space as a combination of basic color shades - black, white, gray - which are accentuated by more vibrant color elements - bar stools, bar top, joints of tiles and floors in the bathroom, but also the supplies at the bar itself. White and gray, a combination of glossy and matte surfaces, play an important role in the possibilities of illuminating the space using hidden LED strips. LED lighting combined with dimmable industrial "turtles" on the ceiling allows for the creation of many color combinations and lighting moods in various intensities according to the current need. The materials primarily used include black steel, stainless steel, mirrors, cement and epoxy screed, natural and glazed plasters, plywood. The choice of materials and their natural appearance reflect the original utilitarian and industrial purpose of the basement. However, the industrial look is “softened” by wooden furniture and artisanal details of metalworking and woodworking elements.
The space is functionally divided into designated sanitary facilities, a bar area, and a seating and dancing area with a front wall adapted for projection. The area by the bar is complemented by a plywood "sculpture" - Meeting point, which is designed as a social bonding element :). A shot with a friend, meeting someone, or just chatting while standing is best practiced here - at the source of liquids and with an overview of the entire space.
The English translation is powered by AI tool. Switch to Czech to view the original text source.
0 comments
add comment


