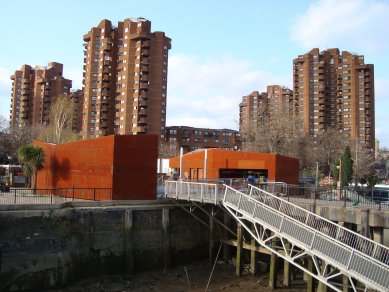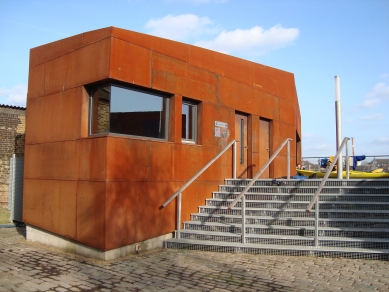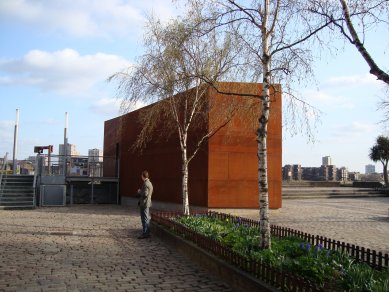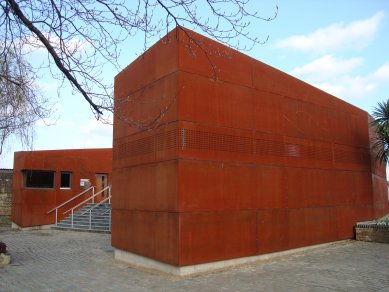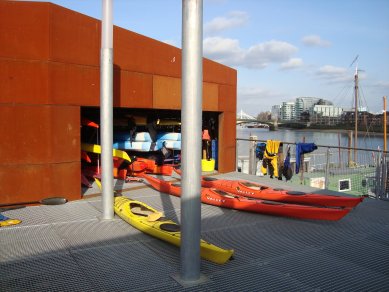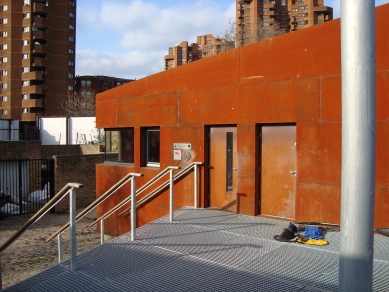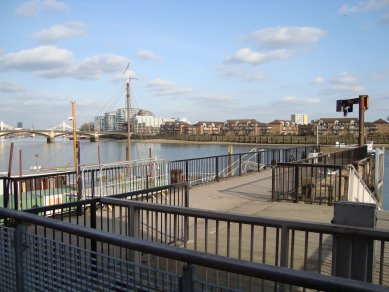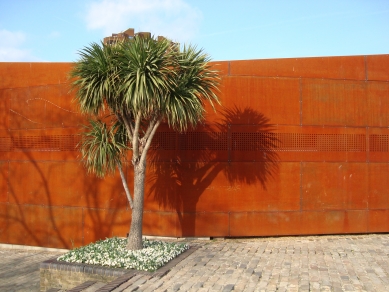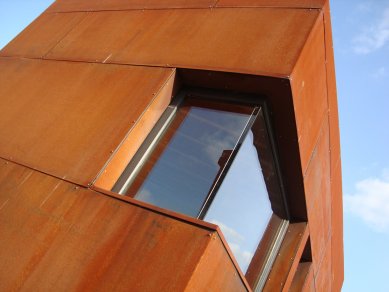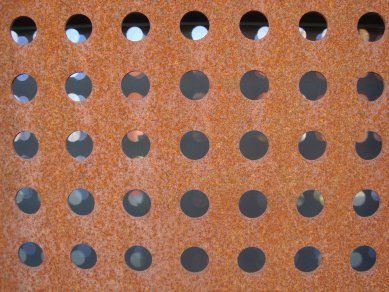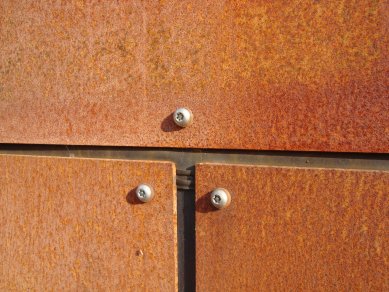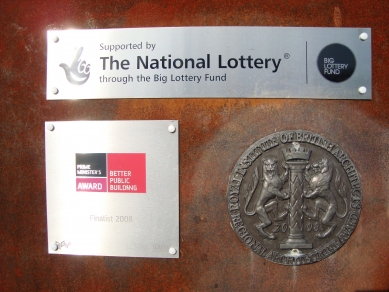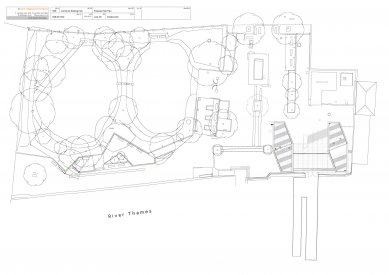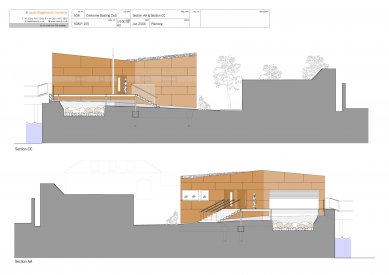
Cremorne Riverside Centre Water Sports Club

The studio of architect Sarah Wigglesworth was founded in 1994. It primarily consists of projects designed in the spirit of ecological trends and sustainable development. The small to medium-scale projects are characterized by their ingenuity and clever understanding of architecture, considering the properties of the materials used and progressive construction methods. The skill of the group of architects is transformed into unexpected and surprising results that push the conventional limits of design creation. The studio is based on experimentation and the search for new alternatives. The author also teaches academically at the University of Sheffield.
The aim of the commission was to cultivate Cremorne Garden park, provide a backdrop for the boat club, and create barrier-free access for visitors and school groups utilizing the center. The newly created building replaced the temporary facility of the club, which used two vessels from the adjacent riverboat parking lot. From a situational view, along the northern bank of the Thames, the chaotic jumble of parked vessels and the massive bulk of the residential complex World’s End Estate, which borders the area from the north, makes it hard to recognize the building. The boat center has the shape of two identical rhomboid blocks, which differ only in the opposite slope of their shallow saddle roofs. The structures are covered with a layer of soil and green vegetation with inoculated insects to increase the presence of birds that have made the club their home. A staircase and hydraulic ramp lead to a podium that functionally connects the buildings. One houses the office and boat storage. The other serves as a locker room for visitors. The load-bearing structure of the building consists of a wooden frame filled with sheep wool insulation panels, which is clad in Cor-Ten steel plates. The corroded effect of the cladding, with exposed joints and perforated openings at window locations, achieves a distinctive resemblance of these bodies to the wrecking yard of old ships. The similarity to Jean Nouvel’s Monolith project from Expo 2002 is surely not coincidental. It creates an atmosphere of the interplay between two material substances, metal and water. One of the project requirements was also to create access for visitors with disabilities. The elevated podium made from galvanized mesh plates compositionally connects the buildings into a single entity and functionally links the surrounding ground level through an entrance platform with a pontoon positioned at the water level. The newly created space is completed with park landscaping. It is formed by a deposition of stone blocks. At night, this accent is illuminated and enhances the structure in the context of the main park. In the center of the podium, three tubular street lamps are axially arranged. The building was not planned as a temporary structure. It consists of 5 building parts that can be dismantled and relocated in case of flooding. Since the building is situated within visible distance from the studio of Norman Foster, on the opposite side of the Thames, it should not go unnoticed. The project was awarded the RIBA Award in 2008.
The aim of the commission was to cultivate Cremorne Garden park, provide a backdrop for the boat club, and create barrier-free access for visitors and school groups utilizing the center. The newly created building replaced the temporary facility of the club, which used two vessels from the adjacent riverboat parking lot. From a situational view, along the northern bank of the Thames, the chaotic jumble of parked vessels and the massive bulk of the residential complex World’s End Estate, which borders the area from the north, makes it hard to recognize the building. The boat center has the shape of two identical rhomboid blocks, which differ only in the opposite slope of their shallow saddle roofs. The structures are covered with a layer of soil and green vegetation with inoculated insects to increase the presence of birds that have made the club their home. A staircase and hydraulic ramp lead to a podium that functionally connects the buildings. One houses the office and boat storage. The other serves as a locker room for visitors. The load-bearing structure of the building consists of a wooden frame filled with sheep wool insulation panels, which is clad in Cor-Ten steel plates. The corroded effect of the cladding, with exposed joints and perforated openings at window locations, achieves a distinctive resemblance of these bodies to the wrecking yard of old ships. The similarity to Jean Nouvel’s Monolith project from Expo 2002 is surely not coincidental. It creates an atmosphere of the interplay between two material substances, metal and water. One of the project requirements was also to create access for visitors with disabilities. The elevated podium made from galvanized mesh plates compositionally connects the buildings into a single entity and functionally links the surrounding ground level through an entrance platform with a pontoon positioned at the water level. The newly created space is completed with park landscaping. It is formed by a deposition of stone blocks. At night, this accent is illuminated and enhances the structure in the context of the main park. In the center of the podium, three tubular street lamps are axially arranged. The building was not planned as a temporary structure. It consists of 5 building parts that can be dismantled and relocated in case of flooding. Since the building is situated within visible distance from the studio of Norman Foster, on the opposite side of the Thames, it should not go unnoticed. The project was awarded the RIBA Award in 2008.
The English translation is powered by AI tool. Switch to Czech to view the original text source.
0 comments
add comment


