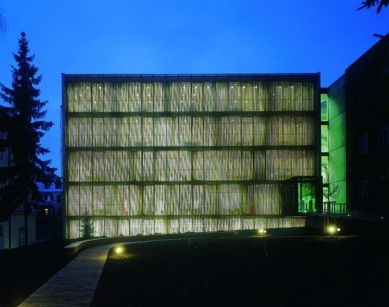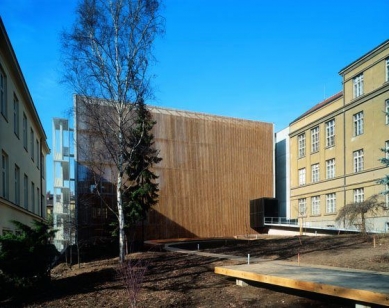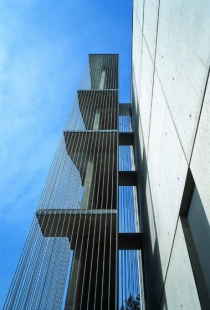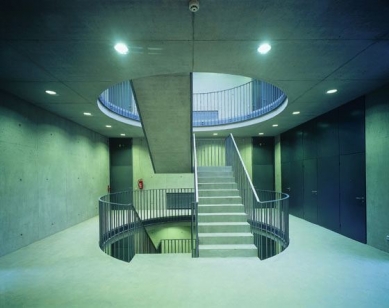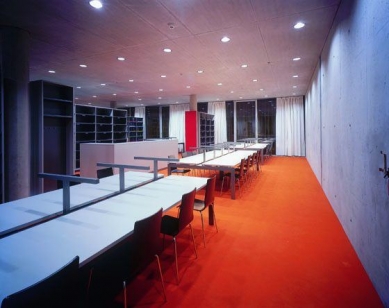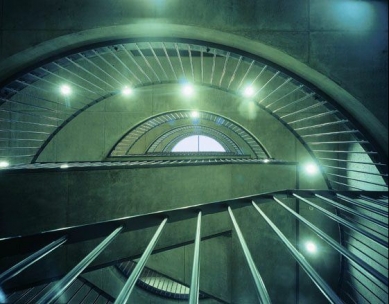
Library of the Faculty of Arts MU

The building of the library of the Faculty of Arts at Masaryk University in Brno is situated in the middle of an urban block formed by heterogeneous development that emerged during the 19th and 20th centuries. - it complements and closes the area of the Faculty of Arts and forms a boundary between the faculty's territory and the residential part of the block. The design of the building in a location with stylistically and formally diverse structures carries the requirement for confrontation with its surroundings. The library building is designed as a contrasting, simple object in relation to its environment - this expresses its specific significance and mission.
The internal life of the building is defined by a semi-permeable structure of a façade made of vertical glued oak slats on a supporting steel construction, which serves the function of a sunshade while simultaneously allowing visual contact between the building's visitors and the surroundings. The abstract, cohesive surface of the structured surrounding façade is accented by a prominent entrance body to the building.
The dominant spatial element of the interior is a monolithic two-armed staircase in a circular cut passing through the building across all floors. The vertical space of the staircase hall is illuminated by a circular skylight above the staircase. Universal large study rooms extend from the staircase hall.
The internal arrangement of the building is flexible - study places and a free selection of books are located on all above-ground floors. Each study place allows for the connection of a PC or laptop to the internet network. The total capacity of the building is 400 study places and 275 thousand book volumes. The basement houses a book storage area equipped with compact shelves and office spaces for library staff illuminated from an English courtyard.
The library building is founded on piles, with the load-bearing structure - a monolithic reinforced concrete skeleton (designed as a single tract with cantilevers on the sides) - developed with regard to achieving maximum possible variability in the internal arrangement. The monolithic concrete structure is exposed on all visible surfaces in both the interior and exterior. The body of the entrance tube and the elevator shaft is emphasized by a surface cladding of tempered glass with black printing. The striking color scheme of the carpets in the study rooms contrasts with the neutral gray of the concrete surfaces and furniture.
In connection with the construction of the library, landscaping and English courtyards (which separate the elevated area of the existing terrain from the buildings on the site), greenery, and small architecture of the courtyard are planned - a serpentine oak path, a segment of a massive oak bench, lighting. Similarly, the platform for the art piece - a bronze sculpture by Michal Gabriel - is proposed to be made from solid oak wood and will be installed in May of this year.
Note:
The project for the construction of the library of the Faculty of Arts was developed in connection with an architectural competition (1997-1998). The original competition brief was changed primarily due to the requirement to enable a connection between the new library building and the adjacent faculty buildings - particularly with the neighboring building "E" at Grohova 9, thereby allowing in the second phase the integration of this building into the library. In the planned next phase, library offices and seminar rooms should be located in this adjacent building.
The internal life of the building is defined by a semi-permeable structure of a façade made of vertical glued oak slats on a supporting steel construction, which serves the function of a sunshade while simultaneously allowing visual contact between the building's visitors and the surroundings. The abstract, cohesive surface of the structured surrounding façade is accented by a prominent entrance body to the building.
The dominant spatial element of the interior is a monolithic two-armed staircase in a circular cut passing through the building across all floors. The vertical space of the staircase hall is illuminated by a circular skylight above the staircase. Universal large study rooms extend from the staircase hall.
The internal arrangement of the building is flexible - study places and a free selection of books are located on all above-ground floors. Each study place allows for the connection of a PC or laptop to the internet network. The total capacity of the building is 400 study places and 275 thousand book volumes. The basement houses a book storage area equipped with compact shelves and office spaces for library staff illuminated from an English courtyard.
The library building is founded on piles, with the load-bearing structure - a monolithic reinforced concrete skeleton (designed as a single tract with cantilevers on the sides) - developed with regard to achieving maximum possible variability in the internal arrangement. The monolithic concrete structure is exposed on all visible surfaces in both the interior and exterior. The body of the entrance tube and the elevator shaft is emphasized by a surface cladding of tempered glass with black printing. The striking color scheme of the carpets in the study rooms contrasts with the neutral gray of the concrete surfaces and furniture.
In connection with the construction of the library, landscaping and English courtyards (which separate the elevated area of the existing terrain from the buildings on the site), greenery, and small architecture of the courtyard are planned - a serpentine oak path, a segment of a massive oak bench, lighting. Similarly, the platform for the art piece - a bronze sculpture by Michal Gabriel - is proposed to be made from solid oak wood and will be installed in May of this year.
Note:
The project for the construction of the library of the Faculty of Arts was developed in connection with an architectural competition (1997-1998). The original competition brief was changed primarily due to the requirement to enable a connection between the new library building and the adjacent faculty buildings - particularly with the neighboring building "E" at Grohova 9, thereby allowing in the second phase the integration of this building into the library. In the planned next phase, library offices and seminar rooms should be located in this adjacent building.
The English translation is powered by AI tool. Switch to Czech to view the original text source.
1 comment
add comment
Subject
Author
Date
pohled uživatele
bris
08.11.07 06:41
show all comments




