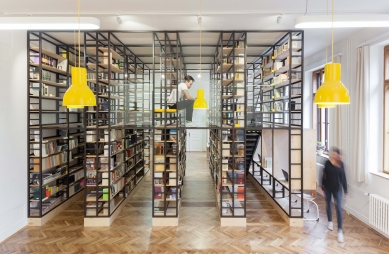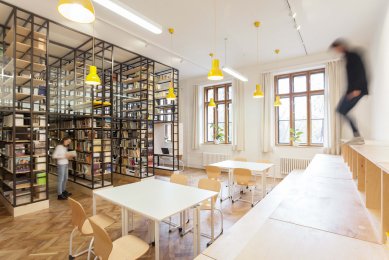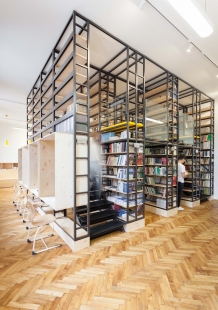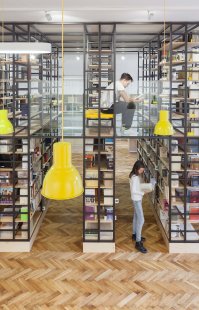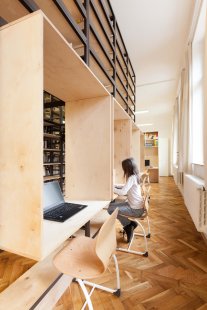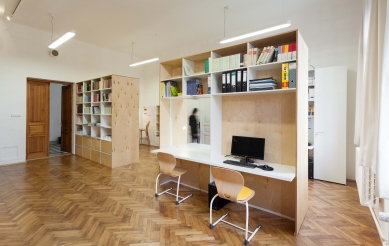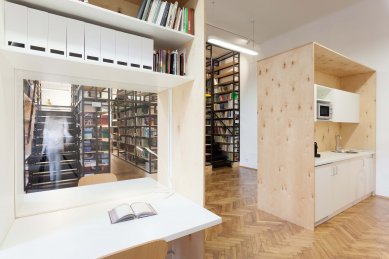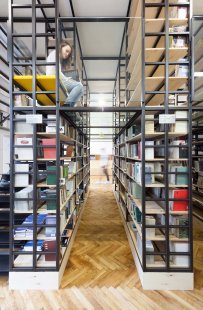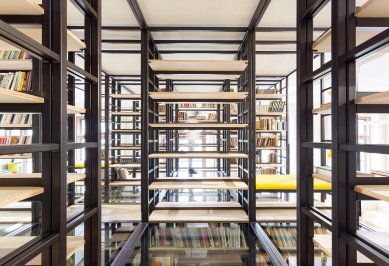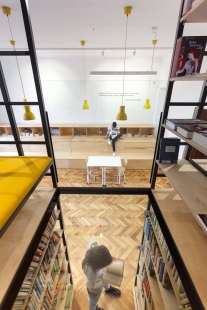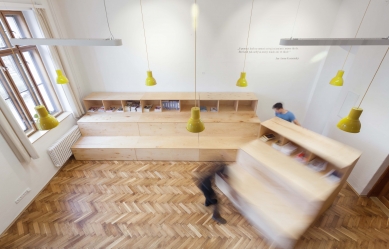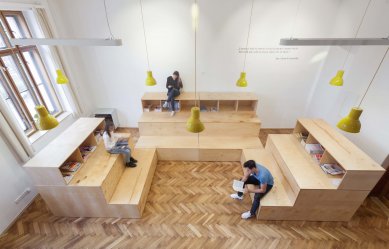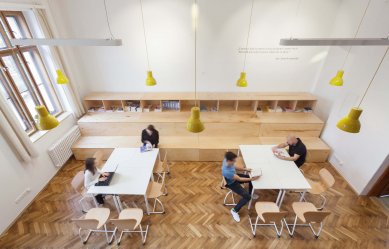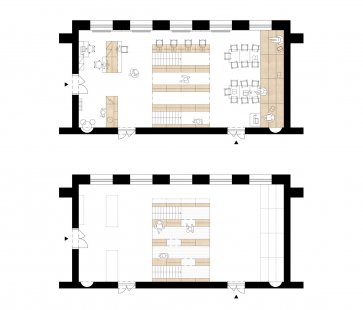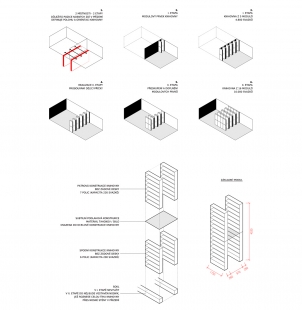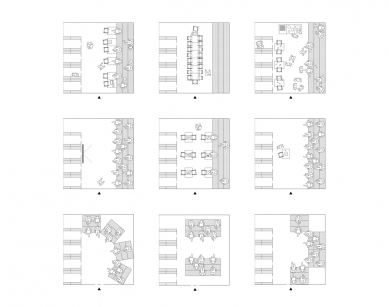
Library for high school

The Třebon Gymnasium was struggling with the problem of insufficient capacity in its school library, which was located in a small cabinet, and decided to dedicate the space of the existing staff room and the adjacent classroom to a new library. The task was to design it in phases. In the first phase, a smaller library would be built from the available spaces, and over time (and with increasing funding), it would expand into the neighboring classroom. This would create one large and dignified space dedicated to books. The main benefit will be the connection between books and students, who will also use the library as a study and reading room, or simply as a pleasant space between classes.
In order to make the phased project as easy as possible to implement, we considered a modular construction. In the first phase, modular library elements would be inserted into the existing staff room so that their weight would be transferred to a load-bearing wall one floor below, creating a two-story library of 5 modules. However, due to the heavy load that the library brings, we did not have many options for where and how to place the library. The position of the library shelves was very much tied to the load-bearing structure of the entire building. Therefore, we utilized two load-bearing walls framing the entrance staircase one floor below – these defined the position and orientation of the library. The removal of the partition between the staff room and the classroom would initiate the second phase – a generous school library for 10,000 volumes. Since we already designed the library in the first phase as a puzzle of modular elements, in the second phase we could easily build on the already implemented part.
Thanks to financial support from former alumni, phased construction was ultimately unnecessary, and the gymnasium jumped straight into the realization of the generous concept. A two-story library of 16 modules was created, but we had to incorporate a beam into the base to distribute the entire weight of the library across the load-bearing walls in the ground floor. Access to the upper floor of the library is ensured by two staircases that are part of the structure, making the entire library accessible (and passable) not only for the librarian but also for students.
A new important element of the entire library space is a mobile seating staircase, which has a hidden storage space for furniture – tables and chairs – built into its steps. The seating staircase is structurally divided into 4 movable segments. Together with the work tables, it creates a space for students to stay, allowing them to choose which seating arrangement suits them best. The steps become an informal reading area, enabling great variability of activities.
In order to make the phased project as easy as possible to implement, we considered a modular construction. In the first phase, modular library elements would be inserted into the existing staff room so that their weight would be transferred to a load-bearing wall one floor below, creating a two-story library of 5 modules. However, due to the heavy load that the library brings, we did not have many options for where and how to place the library. The position of the library shelves was very much tied to the load-bearing structure of the entire building. Therefore, we utilized two load-bearing walls framing the entrance staircase one floor below – these defined the position and orientation of the library. The removal of the partition between the staff room and the classroom would initiate the second phase – a generous school library for 10,000 volumes. Since we already designed the library in the first phase as a puzzle of modular elements, in the second phase we could easily build on the already implemented part.
Thanks to financial support from former alumni, phased construction was ultimately unnecessary, and the gymnasium jumped straight into the realization of the generous concept. A two-story library of 16 modules was created, but we had to incorporate a beam into the base to distribute the entire weight of the library across the load-bearing walls in the ground floor. Access to the upper floor of the library is ensured by two staircases that are part of the structure, making the entire library accessible (and passable) not only for the librarian but also for students.
A new important element of the entire library space is a mobile seating staircase, which has a hidden storage space for furniture – tables and chairs – built into its steps. The seating staircase is structurally divided into 4 movable segments. Together with the work tables, it creates a space for students to stay, allowing them to choose which seating arrangement suits them best. The steps become an informal reading area, enabling great variability of activities.
The English translation is powered by AI tool. Switch to Czech to view the original text source.
0 comments
add comment



