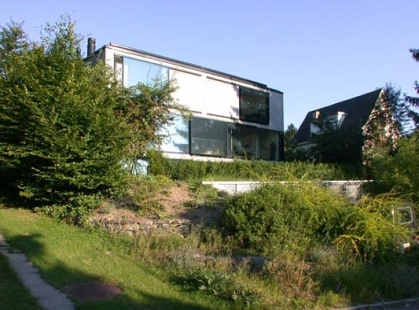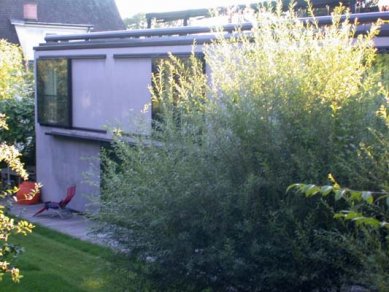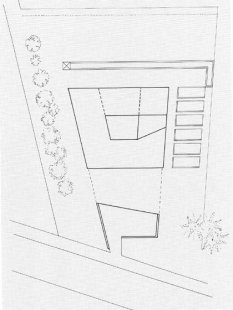
Koechlin House

Before the Swiss studio began to focus on facades and material variations, a remarkable example of individual housing design emerged from its workshop. The entire event took place in Riehen. The town of Riehen, now a suburb of Basel, is characterized by dramatic topographical conditions that are ideal for the construction of family homes and villas for wealthier Basilians (including Pierre de Meuron, whom we had the opportunity to visit inside, P.Š.). Simply a typical green satellite.
The plot of Koechlin's house is dreadful. Huge height differences, small area. Probably influenced by these circumstances, the architects designed a generous atrium in the spatial center of the villa. This space expands the cramped garden behind the house and seamlessly draws it into the interior. In the cold months, the atrium is closed off with sliding glass walls and functions as a conservatory. It is certainly interesting to note that access to the house is provided by an underground corridor.
The external appearance of the villa is shaped by a cement-coated shell and generous openings. When perceiving the outer shell of the villa, one cannot escape feelings of roughness and rawness; however, in this house, the focus is primarily on the internal workings, which are excellent.
The efforts of the architects are not always fully understood. Not long after completion, the house had to undergo modifications. Asphalt floors are not ideal for everyone. (thanks for this information to Mr. Arch. Oplatka, P.Š.)
The plot of Koechlin's house is dreadful. Huge height differences, small area. Probably influenced by these circumstances, the architects designed a generous atrium in the spatial center of the villa. This space expands the cramped garden behind the house and seamlessly draws it into the interior. In the cold months, the atrium is closed off with sliding glass walls and functions as a conservatory. It is certainly interesting to note that access to the house is provided by an underground corridor.
The external appearance of the villa is shaped by a cement-coated shell and generous openings. When perceiving the outer shell of the villa, one cannot escape feelings of roughness and rawness; however, in this house, the focus is primarily on the internal workings, which are excellent.
The efforts of the architects are not always fully understood. Not long after completion, the house had to undergo modifications. Asphalt floors are not ideal for everyone. (thanks for this information to Mr. Arch. Oplatka, P.Š.)
The English translation is powered by AI tool. Switch to Czech to view the original text source.
0 comments
add comment













