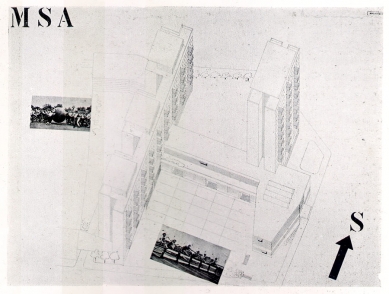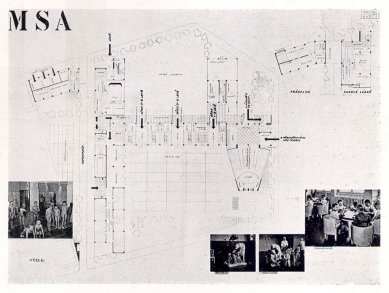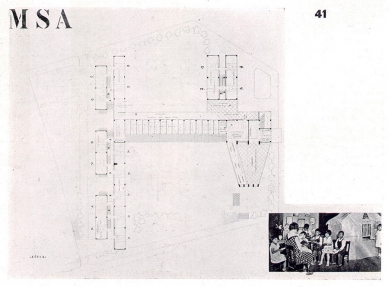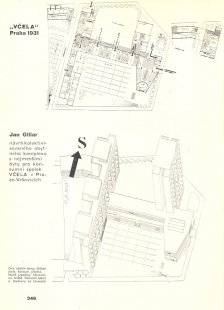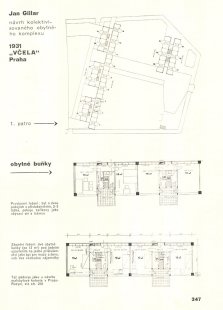
Kolektivní dům družstva Včela Collective House of the Včela Cooperative

The collective house in its "pure form" appears for the last time in the design by MSA Jan Gillar for the competition of the Workers' and Construction Cooperative Včela. (fig. 21) Again, it was about fulfilling Teige's demand for the collectivization of housing, this time truly "proletarian," given the characteristics of the builder. Jan Gillar here presented, in addition to the solution with a pair of cells for singles, connected by shared facilities, a variant with an expanded living unit -- a small apartment containing, in addition to a kitchenette, a matrimonial bedroom. He expanded the living area for individuals to 13 m² and this time combined all housing functions into one, more spatially diverse complex. The asymmetry of the arrangement of buildings, justified by the search for the most suitable sunlight for the apartments, equipped here with exceptionally balconies, comes across somewhat awkwardly, as the central connecting corridor with spaces for children, located on the east-west axis, limited sufficient access to sunlight.
The English translation is powered by AI tool. Switch to Czech to view the original text source.
1 comment
add comment
Subject
Author
Date
kdo koho?
01.06.12 02:36
show all comments



