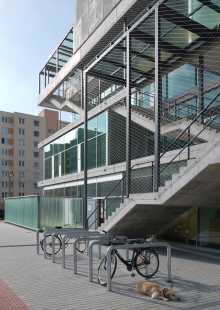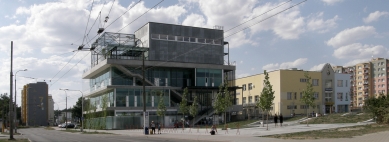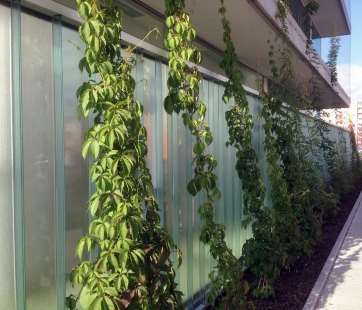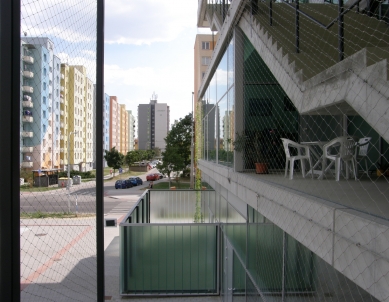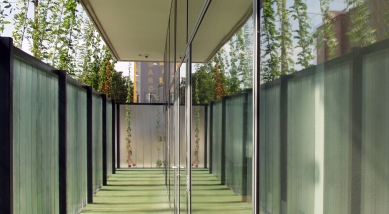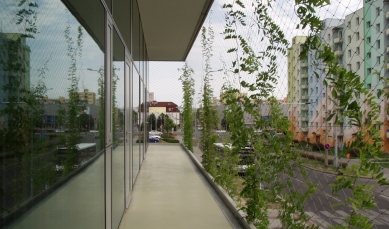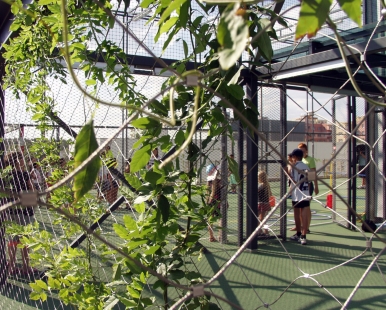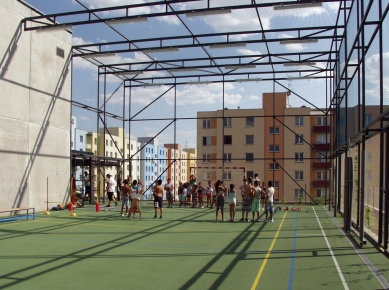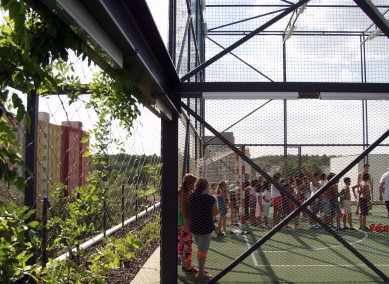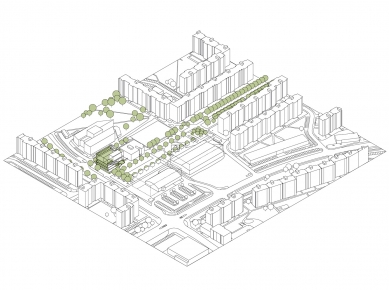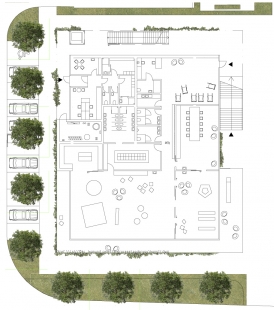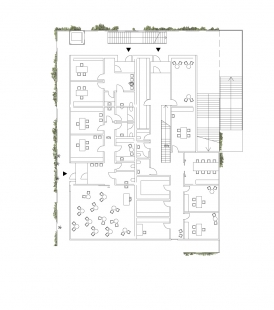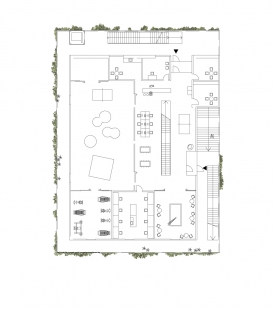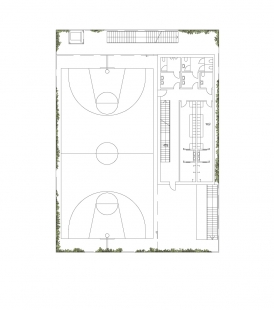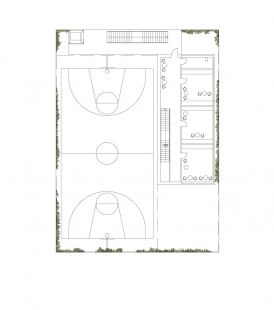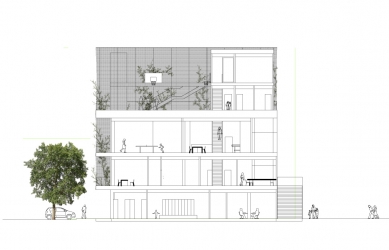
Community Center Máj

 |
The community center is designated for social care services focused on children and youth – a nursery center, a low-threshold facility for children and youth, a primary prevention center, as well as social counseling; additionally, it includes a municipal police station.
The compact volume of the building consists of clearly readable flexible floors with a recessed glazed facade, climbing greenery on the facades, and greenery and objects related to various activities on the terraces. The program of five different operations with entrances from various sides and levels is located in five above-ground floors – three above-ground floors with an exterior playground and a smaller two-story object on the roof.
The cantilevered ceiling slabs of the reinforced concrete skeleton and the recession of the facade create a natural protection against direct sunlight and a transitional space around the building with variable width, depending on the orientation to the cardinal points, and a protective net around the perimeter, which also serves as a substrate for indigenous deciduous climbing plants with low maintenance requirements, utilizing captured rainwater.
Stairs and other communication and recreational spaces around the building on all floors enable the connection of individual parts of the building and also connect the community center with the public space, providing direct access from the square to all floors up to the playground on the roof.
The English translation is powered by AI tool. Switch to Czech to view the original text source.
1 comment
add comment
Subject
Author
Date
Komunitní centrum
Zdeňka Benešová, Mgr.
21.01.19 10:43
show all comments



