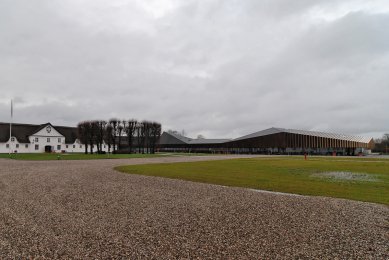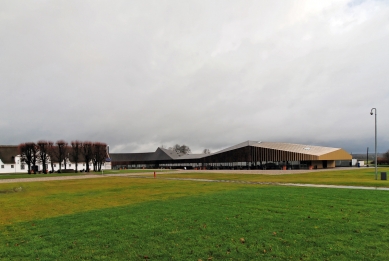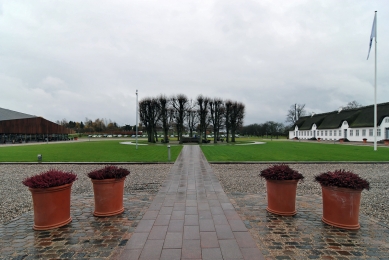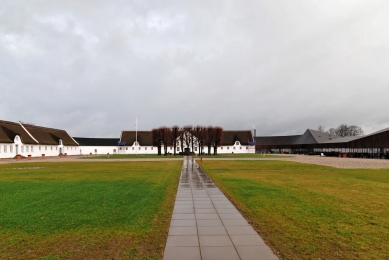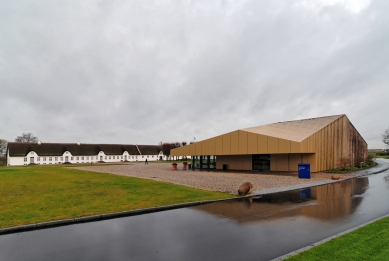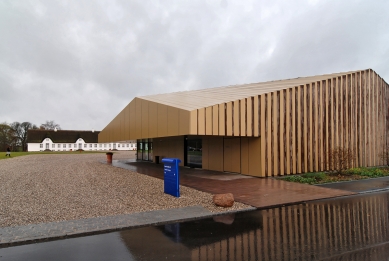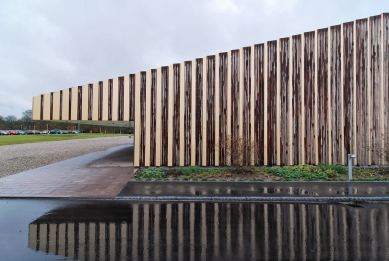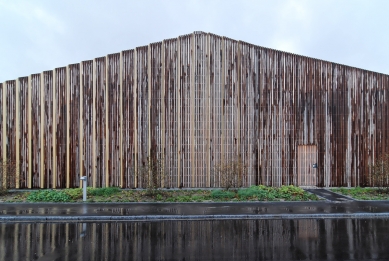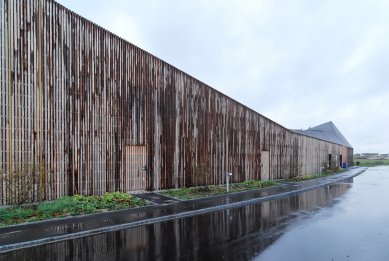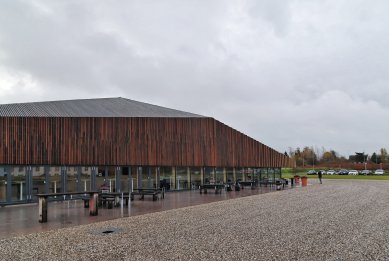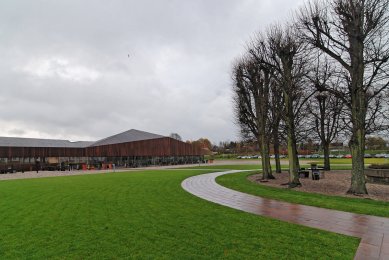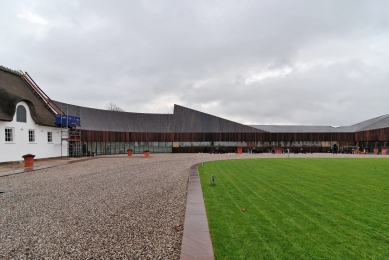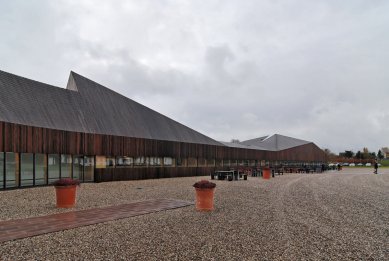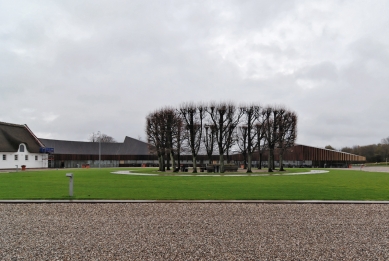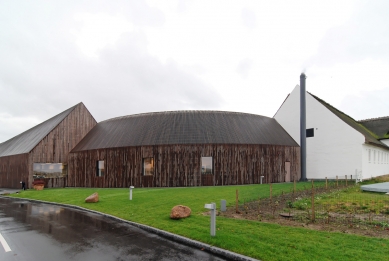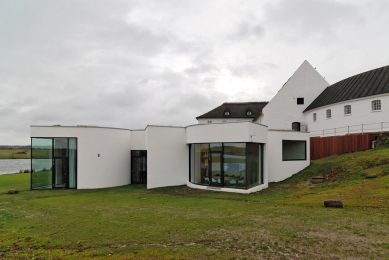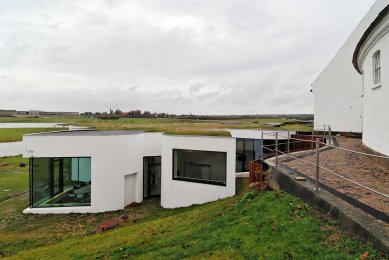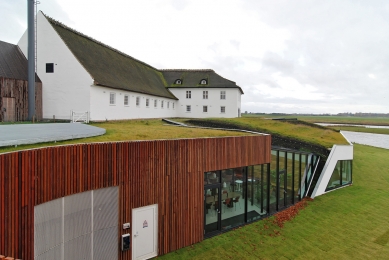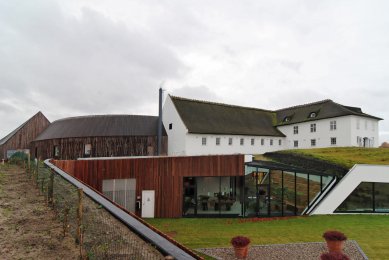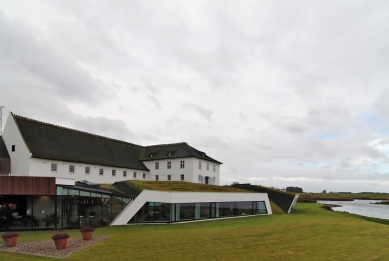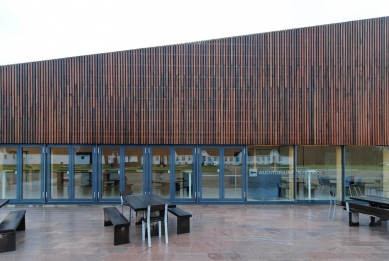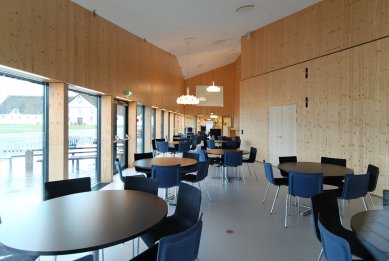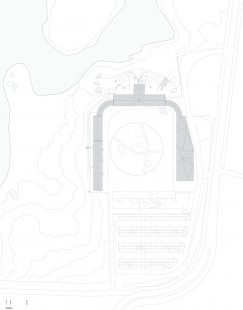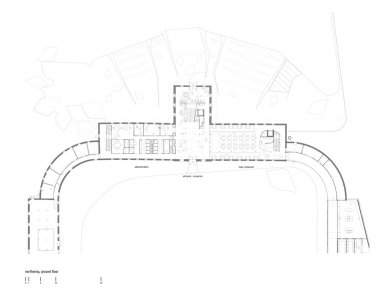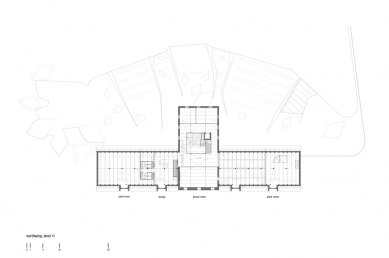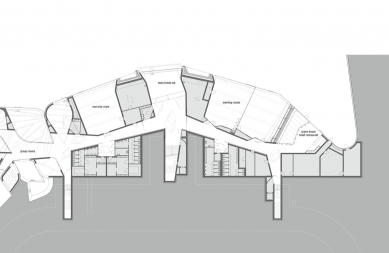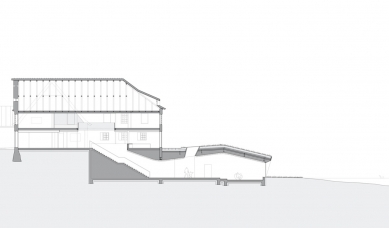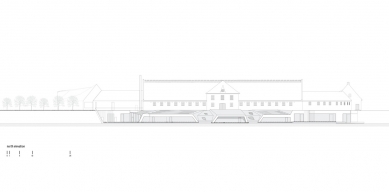
Favrholm Conference Center

The conference centre is an extension of ‘Favrholm’, a monumental Danish farm that originates from the 14th century. The complex contains an auditorium, offices, restaurants, meeting rooms, sports- and fitness facilities and guest rooms for the biggest insulin producer worldwide, Novo Nordisk a/s. The purpose of the project was to design a new type of conference centre, more dynamic and interactive for both employees of the close by situated R&D and production facility and employees, guests and speakers worldwide.
The restored 14th-century farm house, in which the main entrance is situated, played a crucial role in the history of the company: here for the first time in history insulin was extracted from the pancreas of cows. By realizing the extension partly underground, the view to the monumental farm was not harmed. For an optimal integration SeARCH worked closely together with the Danish Monument Service (KUAS) and bird protection organizations.
Novo Nordisk had a series of conference rooms in mind varying from style; from classic, to (post)modern, anthropological and minimalistic. SeARCH proposed a more modest scheme based on ‘the sketching of cows’ (the way cows were registered and identified in the past).
Each meeting room has a floor plan in the shape of a cow’s ear or leaf, all of them slightly different in shape, size and material, but still clearly related. These are situated into the embankments, viewing the vast landscape and the foraging birds in the lake. The newly built auditorium however restores the original, rectangular design of the courtyard of the farm house and is inspired by the barns that once stood there.
The restored 14th-century farm house, in which the main entrance is situated, played a crucial role in the history of the company: here for the first time in history insulin was extracted from the pancreas of cows. By realizing the extension partly underground, the view to the monumental farm was not harmed. For an optimal integration SeARCH worked closely together with the Danish Monument Service (KUAS) and bird protection organizations.
Novo Nordisk had a series of conference rooms in mind varying from style; from classic, to (post)modern, anthropological and minimalistic. SeARCH proposed a more modest scheme based on ‘the sketching of cows’ (the way cows were registered and identified in the past).
Each meeting room has a floor plan in the shape of a cow’s ear or leaf, all of them slightly different in shape, size and material, but still clearly related. These are situated into the embankments, viewing the vast landscape and the foraging birds in the lake. The newly built auditorium however restores the original, rectangular design of the courtyard of the farm house and is inspired by the barns that once stood there.
SeARCH
0 comments
add comment


