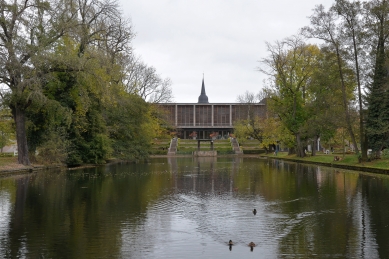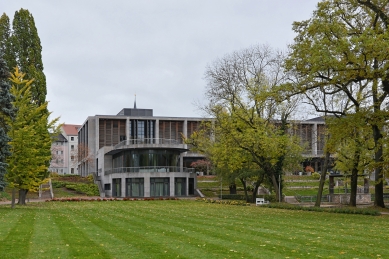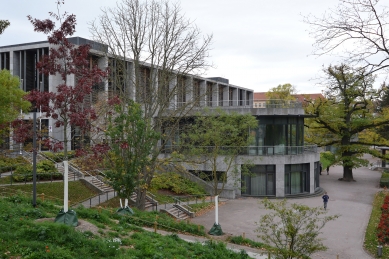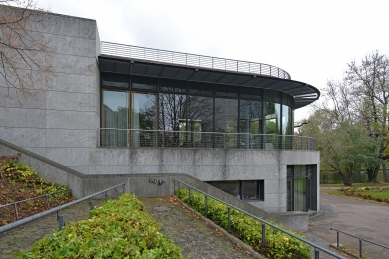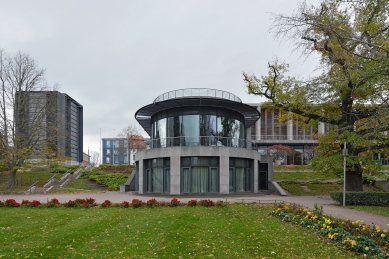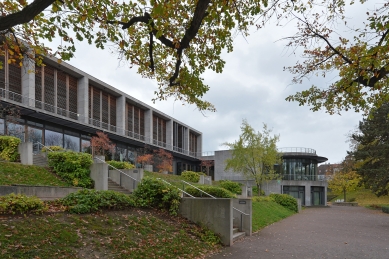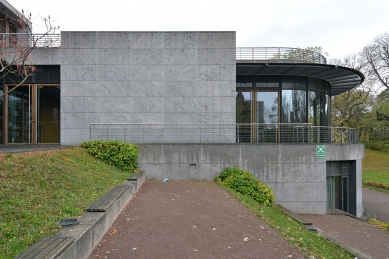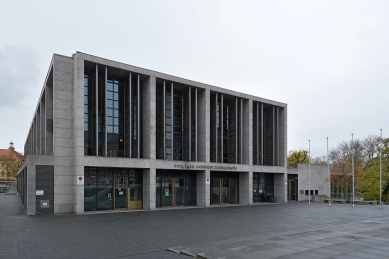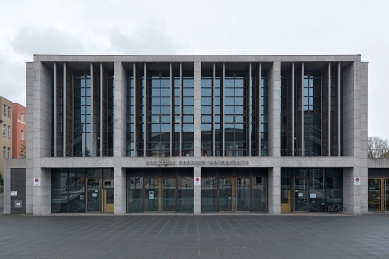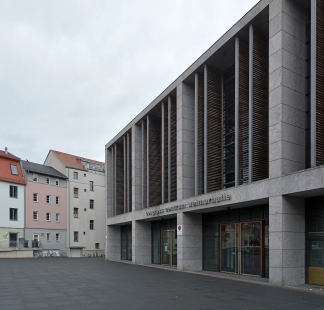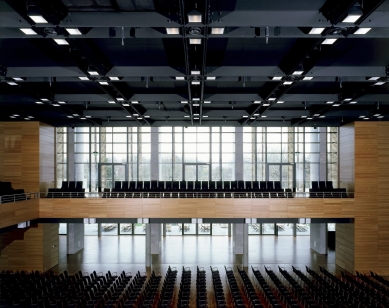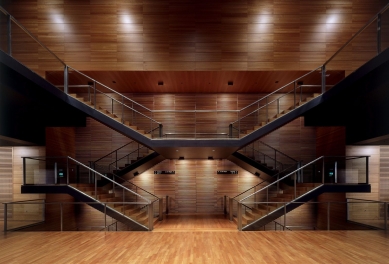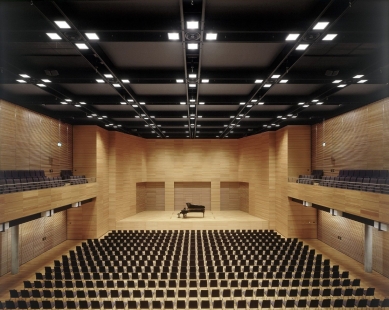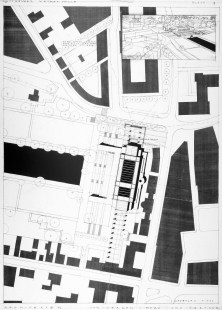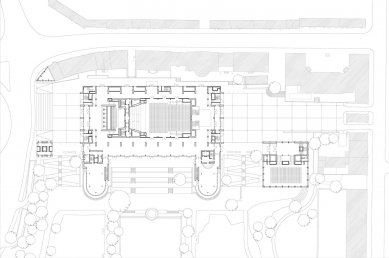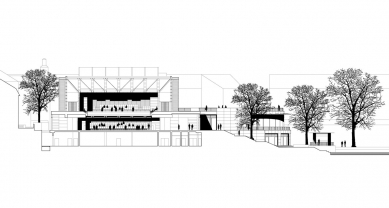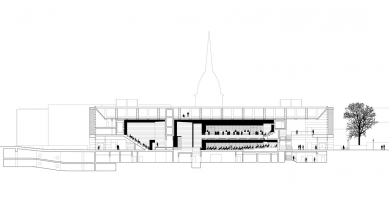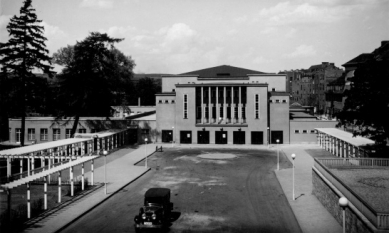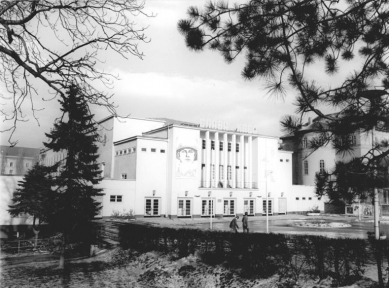
The new Weimarhalle
Congress Centrum Neue Weimarhalle

The Weimarhalle with its bright western facade forms the boundary to the wide parkland bordering the River Ilm. It has been designed to be transparent and open in order to offer views into the open landscape, and likewise to provide views of the interior from all sides.
Within the building, the concert auditorium has been laid out as an independent element. The large hall can be opened and closed via mechanically movable partitions on the first and second floors; on the one hand this creates a wooden structure within the building and, on the other hand, creates a bright events venue that can be adapted to different functions, both in terms of space and atmosphere. Around this structure there are generous foyer spaces which, via glass facades mostly facing the park, seek to reconnect the exterior to the interior.
This benefits the restaurant areas in particular, which are located in the lateral wings to the west. The theme of the lateral wings, which symbolically open the building towards the park, replicates the design of the preceding historic building. Similarly, the design is roughly the same size as the historic hall, with only few minor changes. A seminar building has been added beyond the southern courtyard towards the park, which can be used separately. Ramps with a serpentine layout connect both forecourts with the park.
Within the building, the concert auditorium has been laid out as an independent element. The large hall can be opened and closed via mechanically movable partitions on the first and second floors; on the one hand this creates a wooden structure within the building and, on the other hand, creates a bright events venue that can be adapted to different functions, both in terms of space and atmosphere. Around this structure there are generous foyer spaces which, via glass facades mostly facing the park, seek to reconnect the exterior to the interior.
This benefits the restaurant areas in particular, which are located in the lateral wings to the west. The theme of the lateral wings, which symbolically open the building towards the park, replicates the design of the preceding historic building. Similarly, the design is roughly the same size as the historic hall, with only few minor changes. A seminar building has been added beyond the southern courtyard towards the park, which can be used separately. Ramps with a serpentine layout connect both forecourts with the park.
gmp
0 comments
add comment


