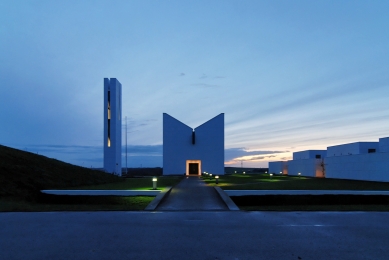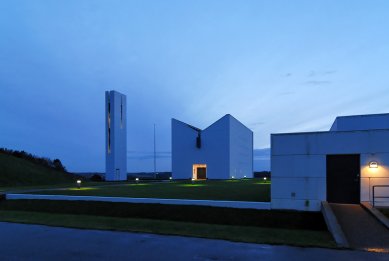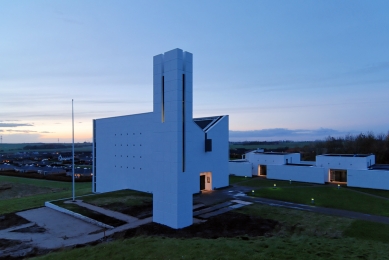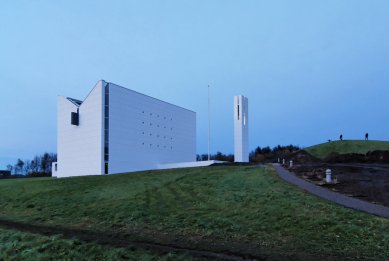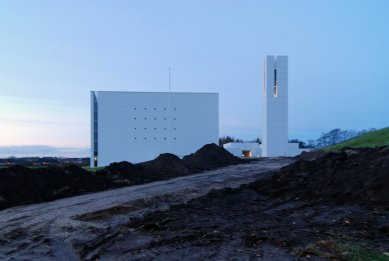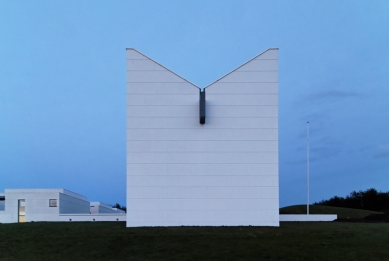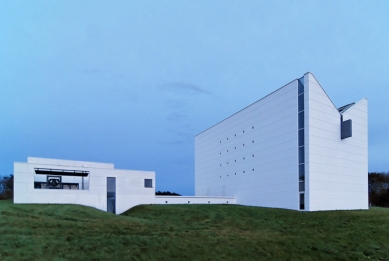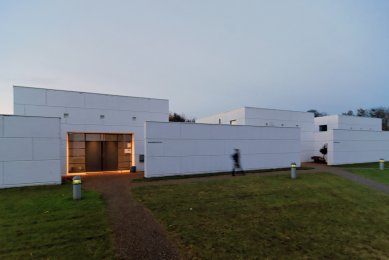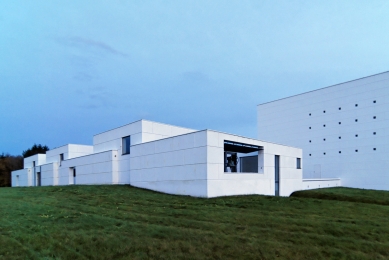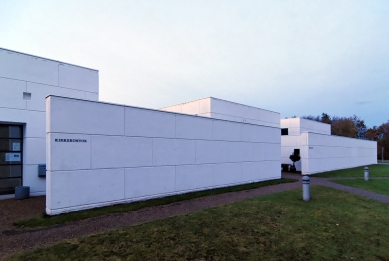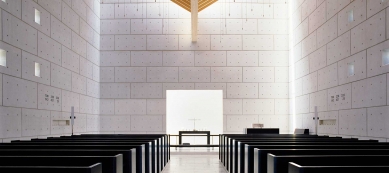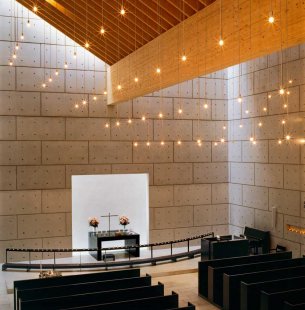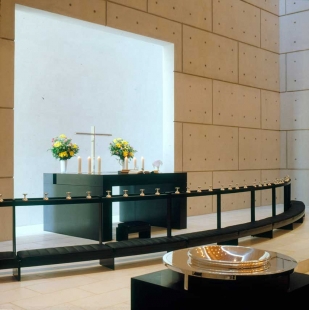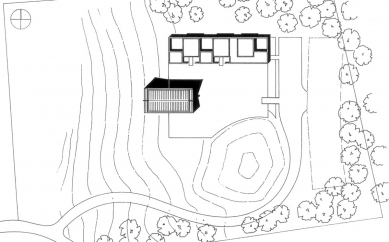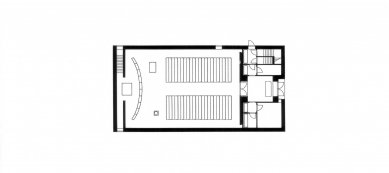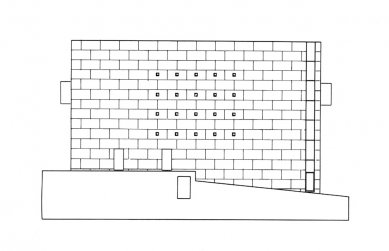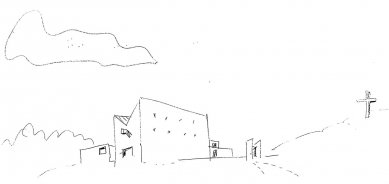
Enghøj Church and Parish Center
Enghøj Kirke

The white church with the distinctive V-shaped section can be seen high on the hill in the landscape northwest of Randers in Jutland. On the right are the Parish facilities in three independent buildings tied together by a white wall. To the left is a large hill created from surplus soil which, by reaching over the edges of the church plaza, softens and underscores the formal expression of the scheme. There is no view of the outside from the church room. Daylight comes from sixteen small loopholes in a symmetrical square pattern on both long walls, as well as from a thin band of windows between the roof and the walls running around the entire room.
"Daylight penetrates the church, emanating from small openings in the long walls and from a slot between the roof and the wall and, finally, from the west gable, where the altar is placed in a niche with daylight. The adjoining community centre consists of small, low houses with courtyards. The church and the community centre are made of brick with an ashlar render. Walls inside the church are made of in situ concrete with a white marble aggregate. The roof inside the church is designed with visible, closely spaced wooden rafters, whilst the floor is made of white concrete tiles. The furniture is made of black-stained wood. Altar, front and pulpit are made of polished black natural stone with silver details."
"Daylight penetrates the church, emanating from small openings in the long walls and from a slot between the roof and the wall and, finally, from the west gable, where the altar is placed in a niche with daylight. The adjoining community centre consists of small, low houses with courtyards. The church and the community centre are made of brick with an ashlar render. Walls inside the church are made of in situ concrete with a white marble aggregate. The roof inside the church is designed with visible, closely spaced wooden rafters, whilst the floor is made of white concrete tiles. The furniture is made of black-stained wood. Altar, front and pulpit are made of polished black natural stone with silver details."
Henning Larsen Architects
0 comments
add comment


