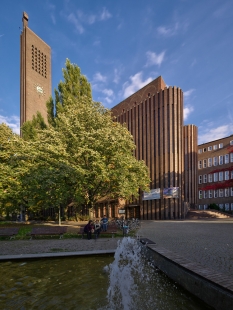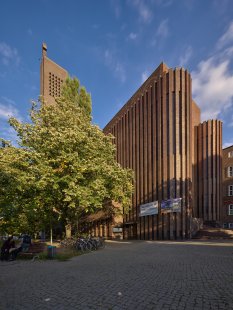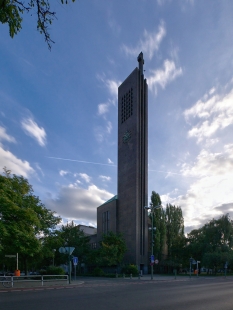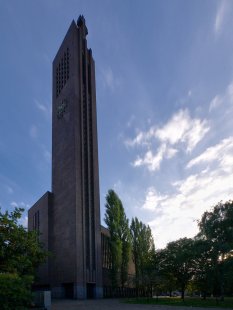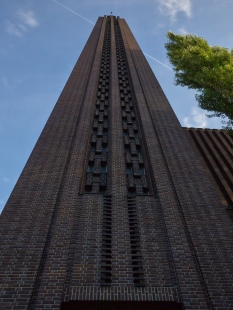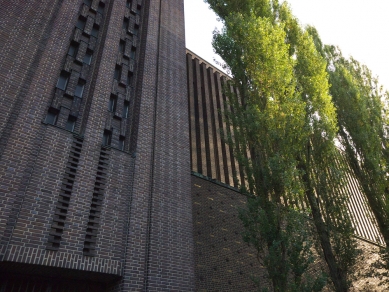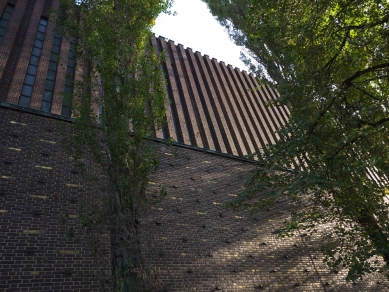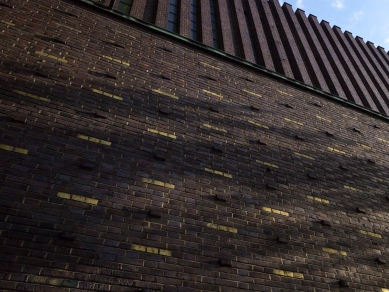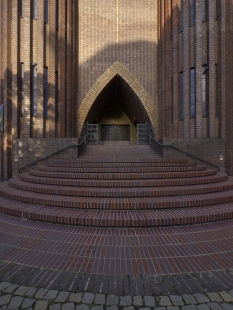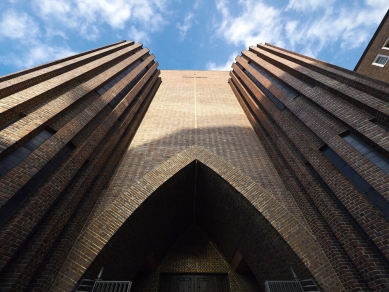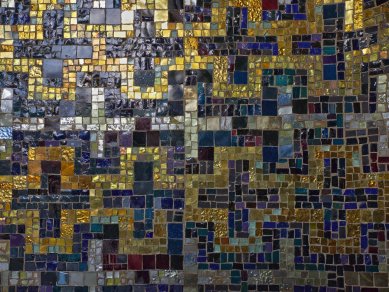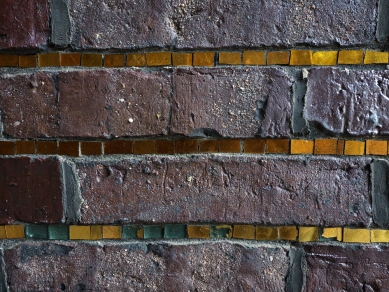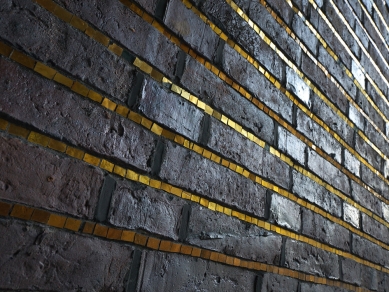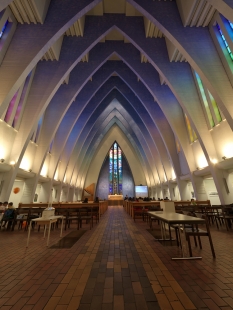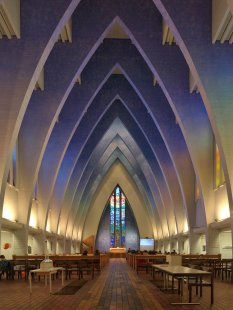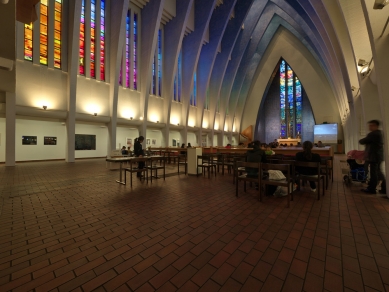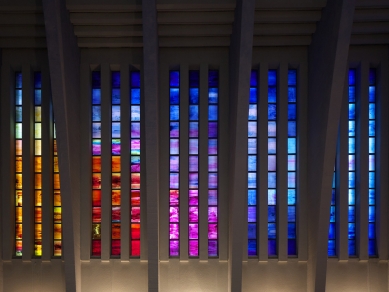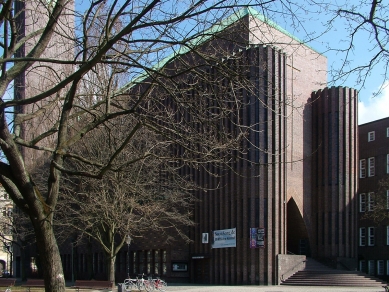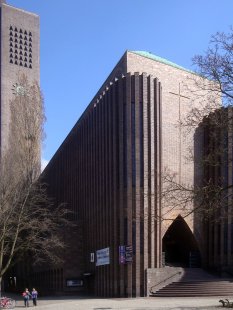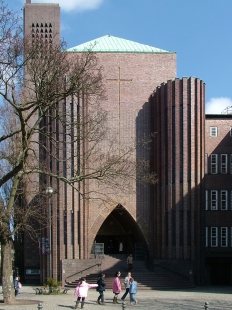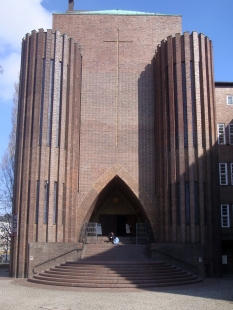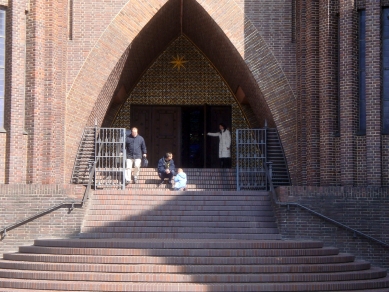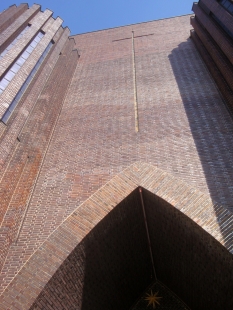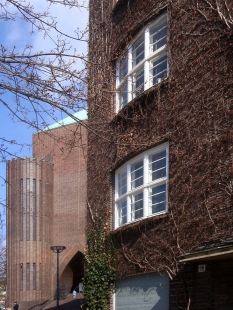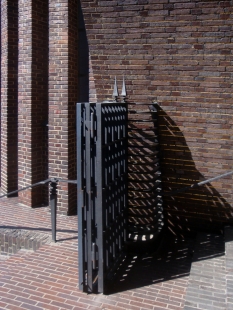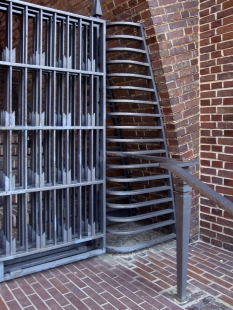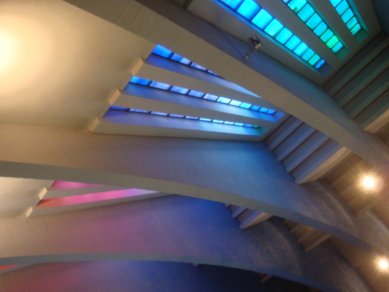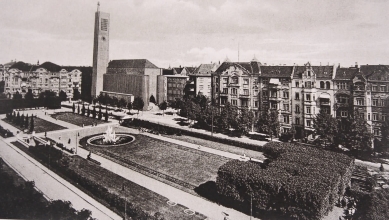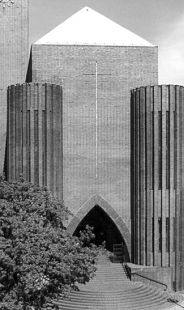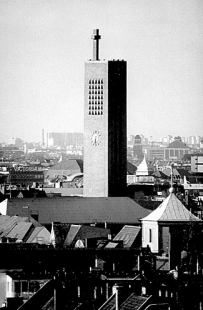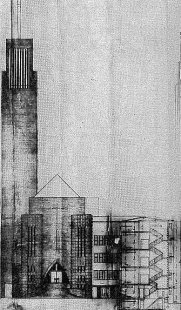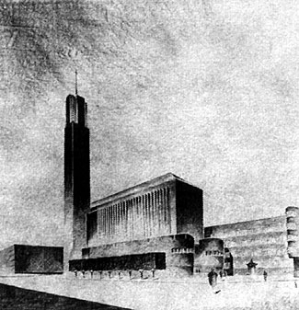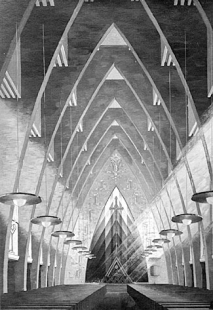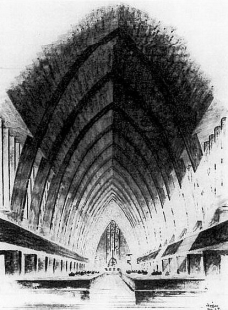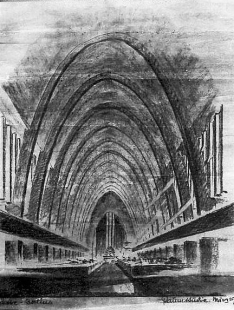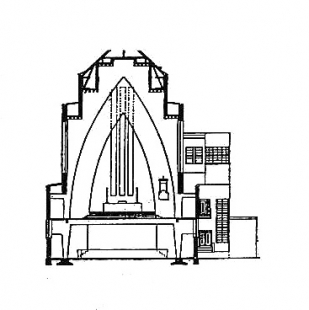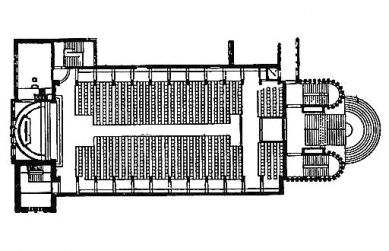
Church of Hohenzollernplatz
Church at Hohenzollernplatz

 |
| photo: Jaroslav Mareš, 2012 |
By the 1930s, the church community of Wilmersdorf had only two churches, even though the local population had almost quintupled after Wilmersdorf's annexation to Berlin in 1920. In 1927, the parish purchased land at Hohenzollernplatz to serve the needs of the northern part of the community. Initially, Otto Bartning submitted his two designs, and subsequently an architectural competition was held, where the jury did not select any of the projects. It was not until June 26, 1928, that the commission was awarded to the Hamburg architect Fritz Höger, under whom Ernst-Erik Pfannschmidt worked, the son of the prominent painter and professor at the Berlin Academy, Ernst Christian Pfannschmidt. The manner in which the commission was obtained sparked wide discussion, as Höger's (Klarwein's) design did not closely align with the tastes of ordinary churchgoers. The authorship of the church is attributed to Ossip Klarwein, who had been working as the chief architect in Höger's studio since 1921, and whose designs were published under Höger's name. Shortly before construction began, Klarwein moved to Berlin to be as close to the construction site as possible. The cornerstone was laid on September 30, 1930, and the festive opening of the church took place after two and a half years on March 19, 1933.
In addition to the church on a relatively small plot, a community hall, a parish house, reception and communal spaces, accommodation for sisters, a youth dormitory, and six apartments for clergy and church staff were also created. The church adheres to the block development of Hohenzollernplatz and, together with the entrance to the parish house and rectory, forms an intimate paved square in the middle of a wooded park. To meet all spatial requirements, the community hall is located underground. The main nave (40m long, 14m wide, and 20m high) is formed by broken reinforced concrete ribs with basilica lighting. The space behind the Gothic-Revival portal is 10m wide and 18m high. The bell tower, including the cross, measures 66 meters. The slightly tapering tower rises from the body of the church towards the street and the adjacent square.
A year after the church's completion, Klarwein left hostile Germany with his family for Palestine. Meanwhile, the new church building was occupied by the youth federation, providing assistance to abandoned women and housing for the religious sisters. During World War II, the building was hit by an explosive bomb on November 22, 1943, heavily damaged, and nearly completely burned out, causing the church to lose its organs and all wooden interior furnishings irretrievably. The undamaged rooms were then used by the naval high command and a military hospital. Immediately after the war, the church received a provisional roof, but the last remnants did not disappear until 1953, and after two years it was ceremonially reopened. The actual restoration and remedy of the war damages to the monument-protected church occurred only at the turn of the 1990s.
The English translation is powered by AI tool. Switch to Czech to view the original text source.
0 comments
add comment



