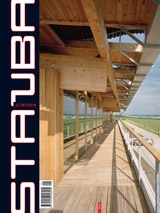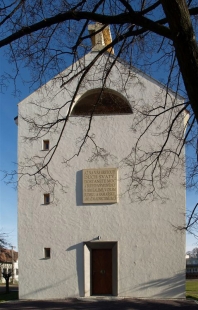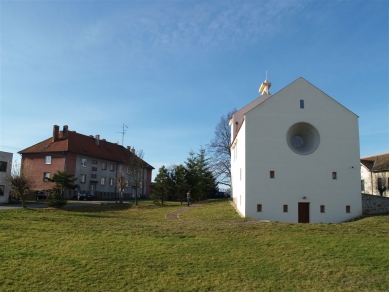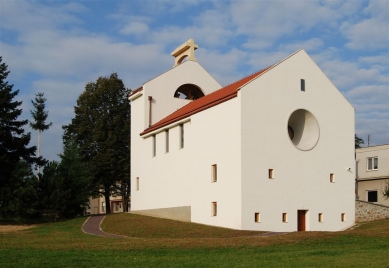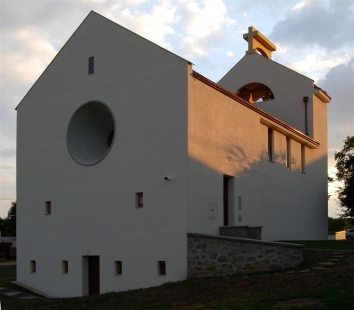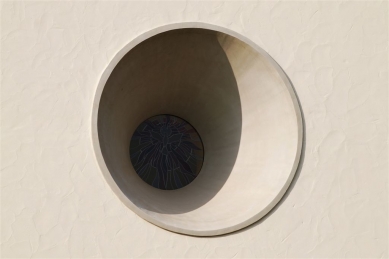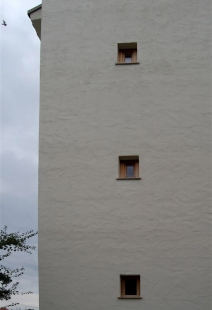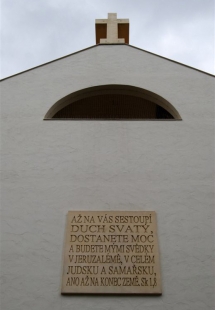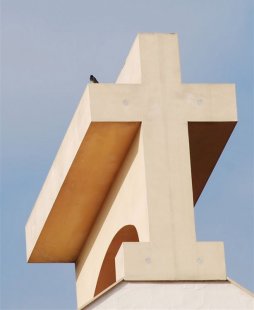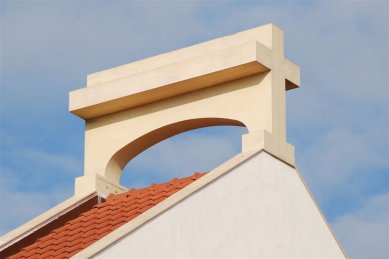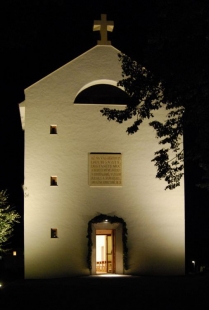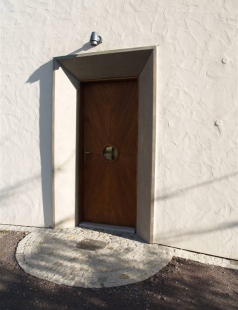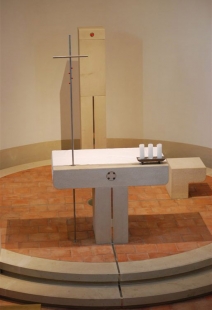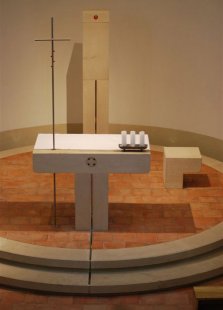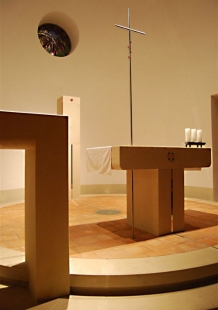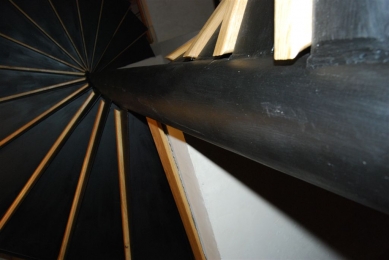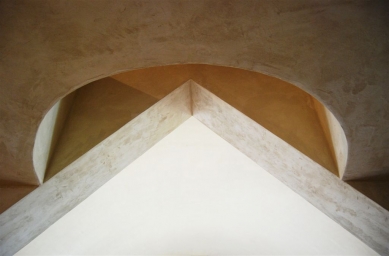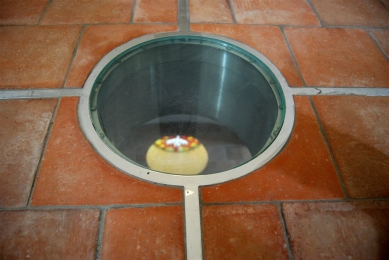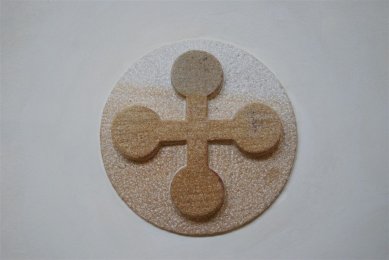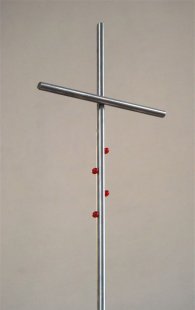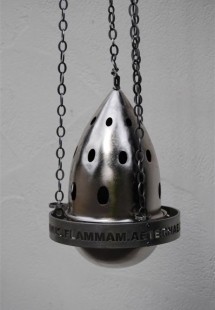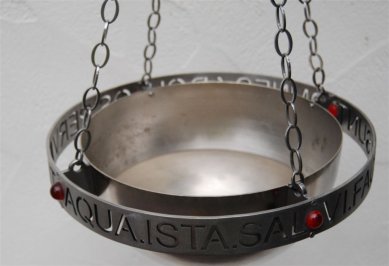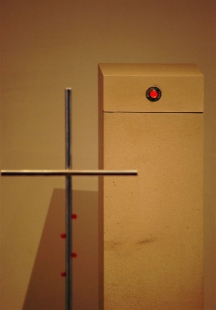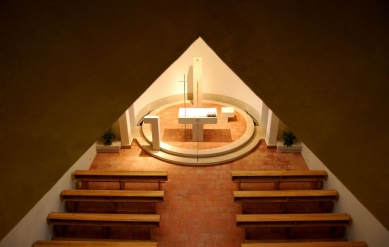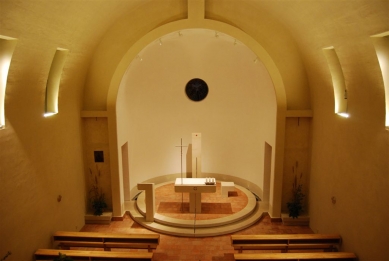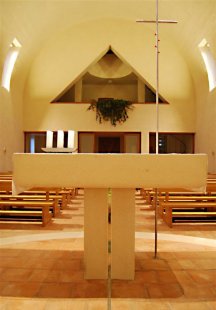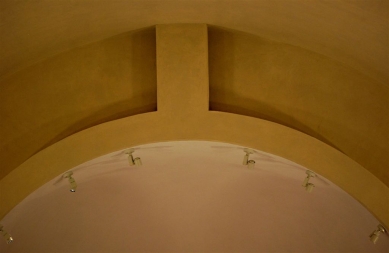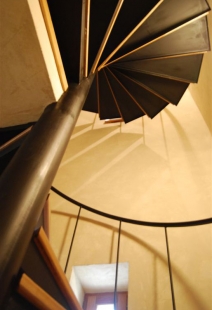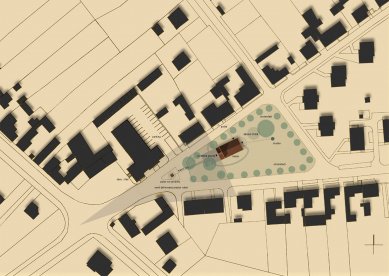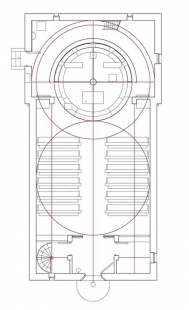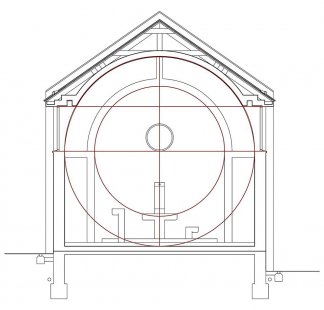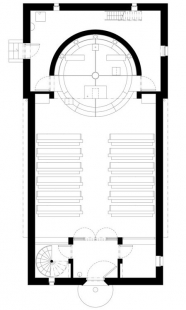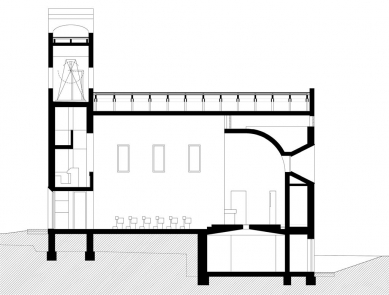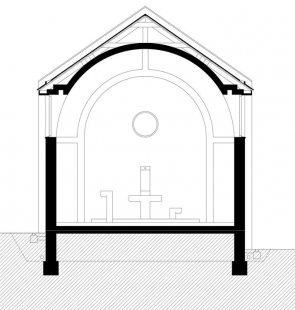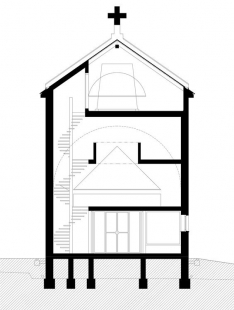
Church of the Holy Spirit at Šumná

 |
In the future, it is anticipated that a pylon will be erected on the new triangular village square in front of the church.
The architectural form of the church is simple, in geometric lines, built on a strict proportional framework based on the inscribed circle (both in plans and sections). The architecture of the church is derived from the old early Christian longitudinal sacred buildings with an apse ending and reinterprets them for the needs of contemporary liturgy.
The church of intimate dimensions has a rectangular floor plan measuring approximately 18 x 9.3 m, divided into a tower, nave, and apse. The main space is a rectangular vaulted nave with the sanctuary in the apse. The apse will be adorned with a monumental fresco in the coming years. The tower has four levels, with a choir on the 1st and 2nd floors, above which is the belfry; at the top of the tower is a cross made of colored concrete. The basement under the presbytery houses a clubroom with facilities, accessible through a separate entrance.
 |
The materials used here are based on classic and traditional materials and technologies of this region.
The building is founded on concrete strip foundations reinforced with a ring beam; the vertical load-bearing structures are made of ceramic blocks and solid bricks, the ceilings are monolithic reinforced concrete, and the stairs are wooden.
The structure of the roof is made of arched wooden trusses. The roof is insulated and covered with ventilated ceramic tiles. The moisture-proofing is made of modified asphalt strips. The metalwork is done in copper (or titanium zinc). The windows and doors are atypical wooden oak, with the entrance doors featuring a relief. The floors are ceramic except for the choir (wooden), the plaster is finely lime-coated, the benches are made of oak, entirely wooden structures, and the furnishings and steps of the presbytery are stone.
The main driving force behind the construction of this church was Father Marek Dunda from the community of Catholic priests Fatym from Vranov nad Dyjí. The author of the church is Moravian architect Marek Štěpán. His Atelier Štěpán has long been engaged in sacred buildings. The press spokesman for the consecration, P. Oldřich Máša, is pleased that before the consecration, not only the interior was completed, but also liturgical objects such as a processional cross, holy water font, censer, and candlesticks.
Capacity of the church: 100 persons (of which 50 seated)
Photographs: Alexandra Videmannová, Petr Förchgott, archive of Atelier Štěpán
The English translation is powered by AI tool. Switch to Czech to view the original text source.
16 comments
add comment
Subject
Author
Date
Domus sacra
Rivass
23.11.10 02:38
parada
Vích
23.11.10 08:41
Slaboch
23.11.10 09:53
krasa
kandik
24.11.10 07:14
nevím proč,
amatér
24.11.10 06:26
show all comments


