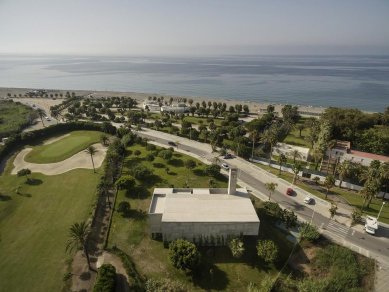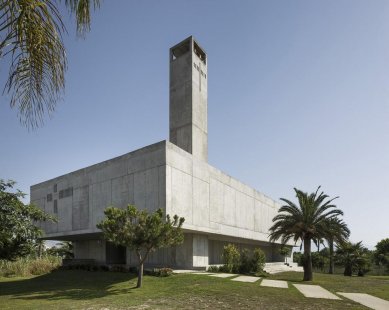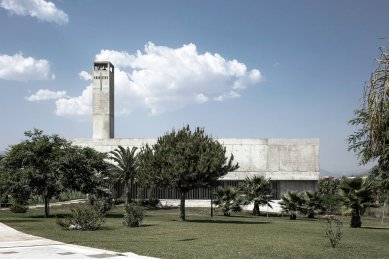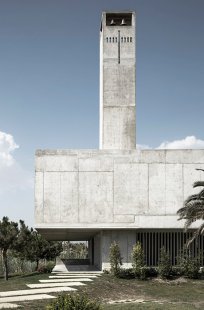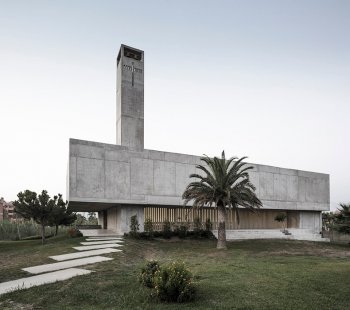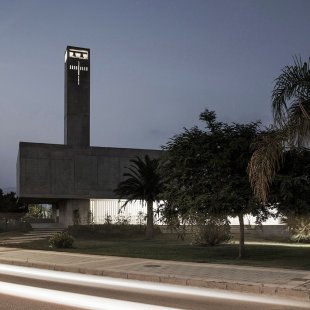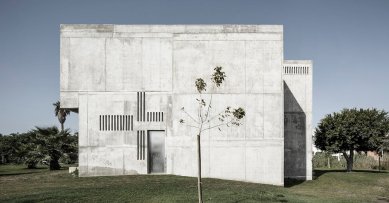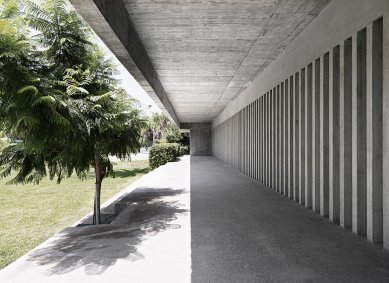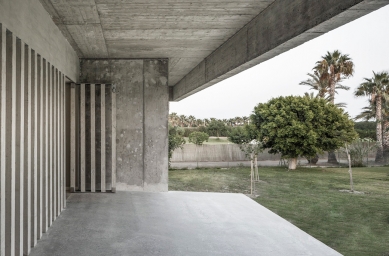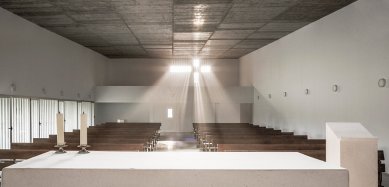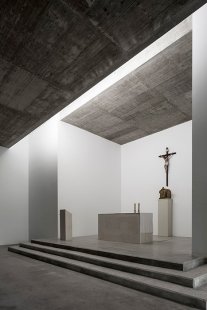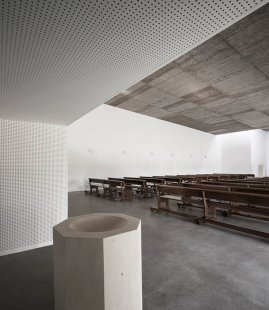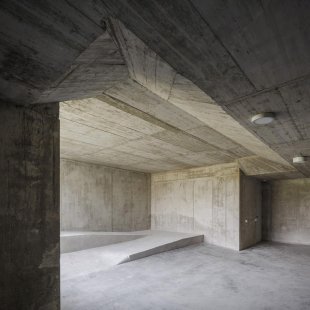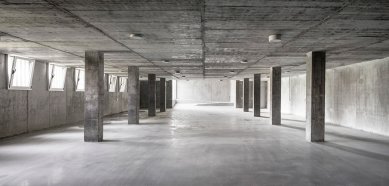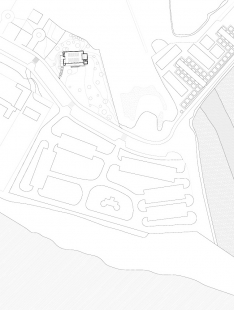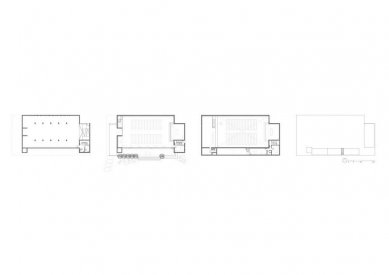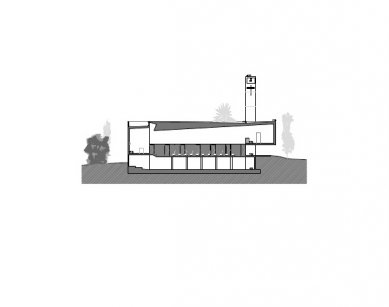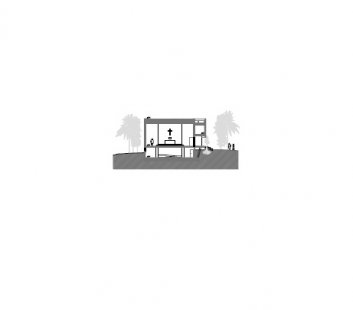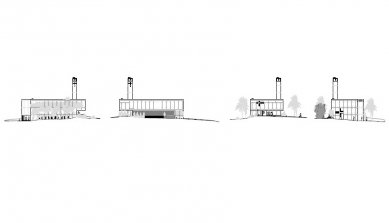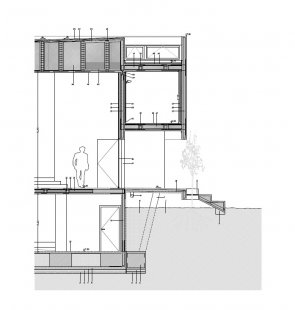
Church in Playa Granada
Iglesia de Santa Josefina Bakhita

The challenge of building a space for the encounter that refers to transcendence is such, that it was chosen not to try to do anything new, but to refer to the tradition of the first Christian temples. Therefore, if it is understood that something is original because it refers to the origin, it could be said that this work it is. However, it could be said that it is not, if it is considered that the architect, as an amanuensis, has been limited to copy with his own signature and in contemporary language a text that for twenty centuries has been transmitted from generation to generation. An attempt to emulate those who have already achieved the skillful use of natural light and textures of materials, unity between the whole and the parts, and precision in the details, to achieve a coherent, silent and strong space.
The architecture is, therefore, placed at the service of the liturgy, integrating the elements that form the whole. Atrium of access, baptistery with octagonal pile at the entrance, crypt, presbytery, belfry and choir. And the text is inserted in a certain context, the set of conditions of this work: the topography, with a gap that allows access to the nave from the garden to the west, and from the east to the crypt that works as base, the high water level that has determined the ground level of the building. The urbanistic regulations, which required, except for the bell tower, not to exceed the height of 8 meters of single-family two story dwellings in the area. The aggressive environment for the steel that the proximity of the sea implies. The importance of acoustics for the correct functioning of the building
These conditions have been the rules of the game, which have been leading to the final result, eliminating everything arbitrary. In this way, architecture is arranged without formal ties, taking on, however, all that are derived from the program, from the place and technique. In this approach, abstraction is not a language but the transition to nudity and in it, factors such as scale, light, or the construction itself take the lead.
Light is the raw material with which you work. Through it, the idea that God is the light of the world, the idea of one God and three people, is being materialized. In the temple there are three entrances of light. The first is a hidden skylight facing east, where the sun rises, symbolizing the resurrection of Christ and illuminating the altar indirectly but clearly. Second is on the west, over the choir, where some perforations in the concrete allow that during sunset on the altar is projected light in the form of a cross, and a third on the south side, through the latticework open to the garden on the nave of the faithful. A single light illuminates the church in three different ways.
The game of scales becomes another project tool. The building deliberately disregards size references, so that it cannot be measured by the eye from the distance, but by the body being in it. Thus, the access is under a volume of concrete that compresses the transition space from the outside to cause a greater contrast with the free height of the interior.
Finally, we can talk about the construction, which is essentially done in concrete. The vertical structure is made of double-sided reinforced walls, the horizontal, foundations and slabs use a new system “ELESDOPA”, a double-walled structural element that manages to optimize structurally the operation of the concrete, that remains visible on both faces, and reaches a high level of thermal insulation. On the cover of the main nave, this slab of variable thickness avoids the parallelism between the floor and the ceiling that acoustically is not suitable. This system also allows to leave out other finishes in most cases, so both the construction is very economical 480 €/m² built and maintenance is practically nil.
Concrete, artificial stone of our time, also has a symbolic value. The nakedness of this contemporary stone speaks of constructive sincerity and sobriety. Timeless values that lead to purification of the architecture from ornament and allow only light to affect the spaces.
The architecture is, therefore, placed at the service of the liturgy, integrating the elements that form the whole. Atrium of access, baptistery with octagonal pile at the entrance, crypt, presbytery, belfry and choir. And the text is inserted in a certain context, the set of conditions of this work: the topography, with a gap that allows access to the nave from the garden to the west, and from the east to the crypt that works as base, the high water level that has determined the ground level of the building. The urbanistic regulations, which required, except for the bell tower, not to exceed the height of 8 meters of single-family two story dwellings in the area. The aggressive environment for the steel that the proximity of the sea implies. The importance of acoustics for the correct functioning of the building
These conditions have been the rules of the game, which have been leading to the final result, eliminating everything arbitrary. In this way, architecture is arranged without formal ties, taking on, however, all that are derived from the program, from the place and technique. In this approach, abstraction is not a language but the transition to nudity and in it, factors such as scale, light, or the construction itself take the lead.
Light is the raw material with which you work. Through it, the idea that God is the light of the world, the idea of one God and three people, is being materialized. In the temple there are three entrances of light. The first is a hidden skylight facing east, where the sun rises, symbolizing the resurrection of Christ and illuminating the altar indirectly but clearly. Second is on the west, over the choir, where some perforations in the concrete allow that during sunset on the altar is projected light in the form of a cross, and a third on the south side, through the latticework open to the garden on the nave of the faithful. A single light illuminates the church in three different ways.
The game of scales becomes another project tool. The building deliberately disregards size references, so that it cannot be measured by the eye from the distance, but by the body being in it. Thus, the access is under a volume of concrete that compresses the transition space from the outside to cause a greater contrast with the free height of the interior.
Finally, we can talk about the construction, which is essentially done in concrete. The vertical structure is made of double-sided reinforced walls, the horizontal, foundations and slabs use a new system “ELESDOPA”, a double-walled structural element that manages to optimize structurally the operation of the concrete, that remains visible on both faces, and reaches a high level of thermal insulation. On the cover of the main nave, this slab of variable thickness avoids the parallelism between the floor and the ceiling that acoustically is not suitable. This system also allows to leave out other finishes in most cases, so both the construction is very economical 480 €/m² built and maintenance is practically nil.
Concrete, artificial stone of our time, also has a symbolic value. The nakedness of this contemporary stone speaks of constructive sincerity and sobriety. Timeless values that lead to purification of the architecture from ornament and allow only light to affect the spaces.
Elisa Valero Ramos
0 comments
add comment


