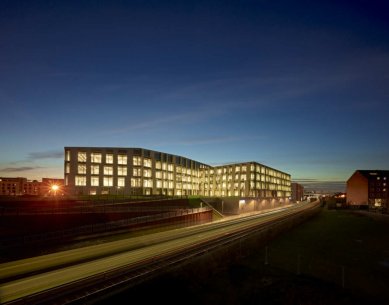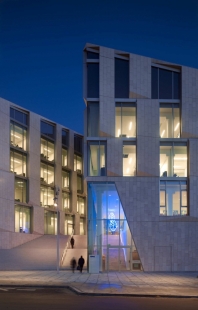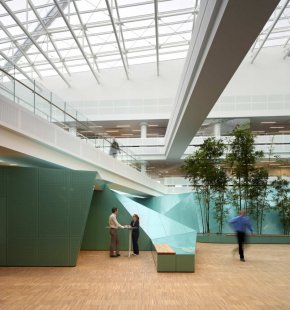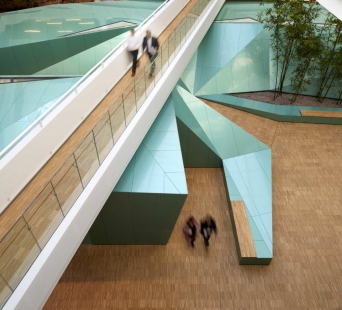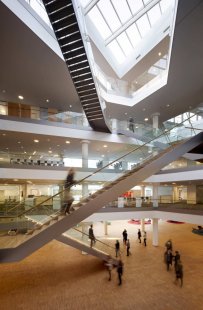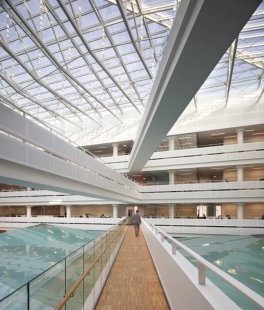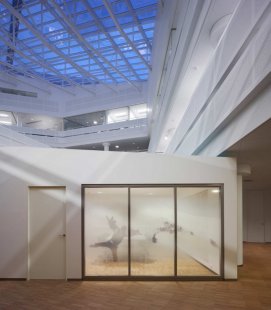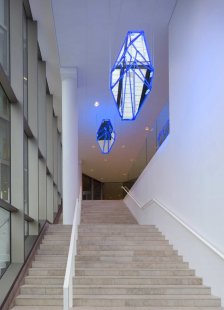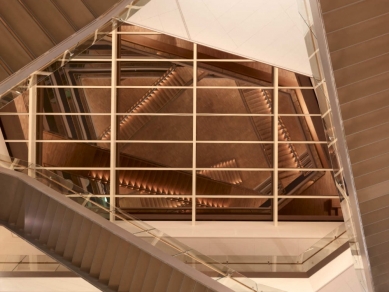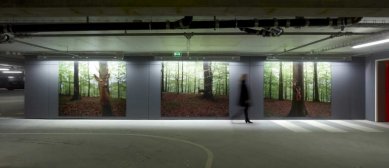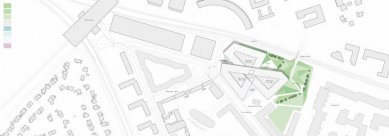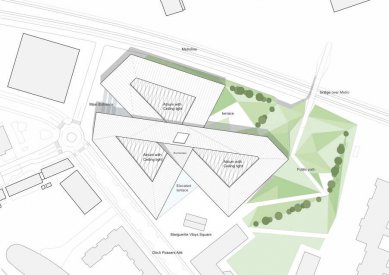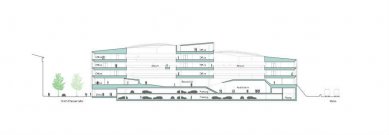
KPMG Headquarters

 |
Local Considerations
The KPMG Headquarters located in Copenhagen’s upscale district of Frederiksberg, has been designed with the goal of fitting into the local setting as a good neighbor. The architects therefore, approached the challenge by designing a building that in spite of its significant size, elegantly adjusts to the surrounding scale. The cloverleaf shape and the light natural stone façade blend in smoothly with the adjacent residential and office buildings.
A good urban environment is created through a mix of housing, business and institutions – and then through considerate architecture that pays attention to the surrounding buildings and environment. Thus, we decided to design a building which had characteristics of subtle strength, yet not overly showy or ostentatious, explains architect and CEO of 3XN, Bo Boje Larsen.
Return on Design
Inside, the cloverleaf shaped design results in three light atriums, each one being the focal point for the surrounding open office spaces. The atriums are stylistically similar, but not identical, making orientation logical and easy. Footbridges across the atriums are not only aesthetically playful, but also are the quickest route through the building. The logistics have been thoroughly planned to achieve KPMG’s goals for greater collaboration between the different departments.
We have been very aware of the added value that great architecture creates for a business. Therefore the building has been designed in close collaboration with 3XN Architects. The result is a building that frames the corporate culture of KPMG and gives us a better foundation for accomplishing our business goals, explains Director, and Project Manager from KPMG, Søren Sønderholm.
Inviting, yet Discrete
Confidentiality is important for the clients of KPMG and that requires architecture which builds in discretion and security, while still retaining an atmosphere which is inviting. At the ground level this challenge has been met by a metallic green installation dispersing itself like an inner landscape. These installations are in fact cleverly concealed meeting rooms offering the utmost in discretion, while the exterior landscape is used for the reception and café. Specially commissioned artwork has been etched on the glass walls as a translucent shield to the meeting rooms, and other custom pieces of artwork are evident throughout the rest of the building. Indeed, even in basement parking, colourful photo art gives guests and employees a cheerful welcome as a pre-cursor to the special ambience and architecture of the building.
0 comments
add comment



