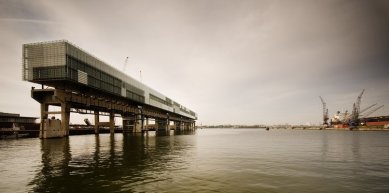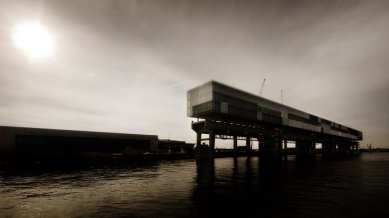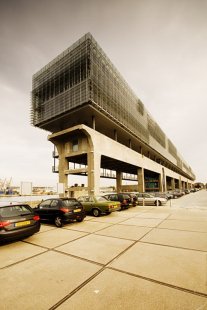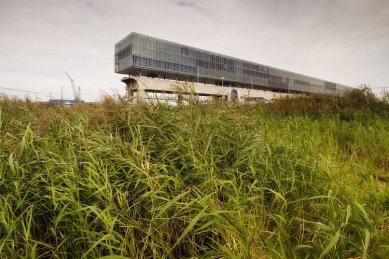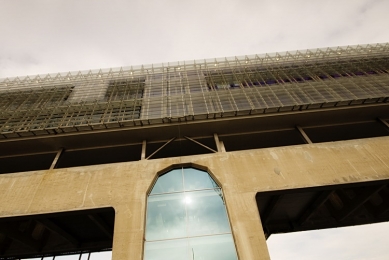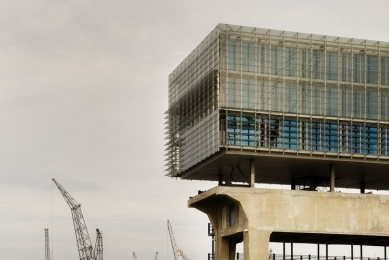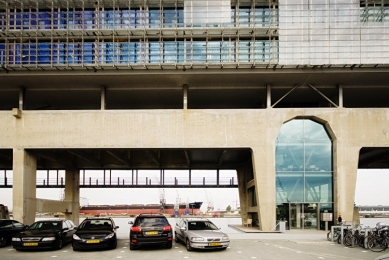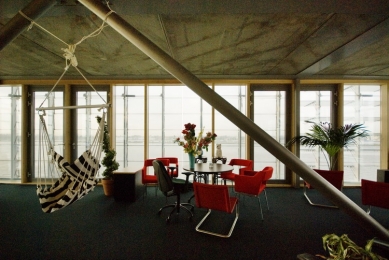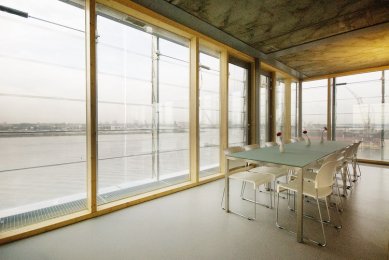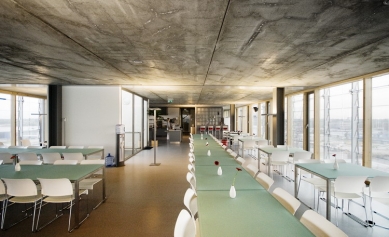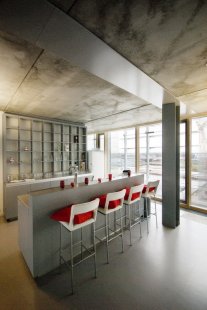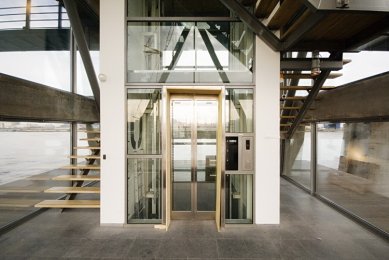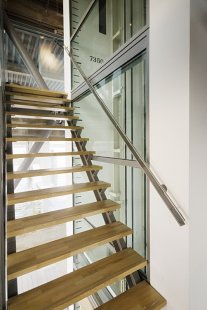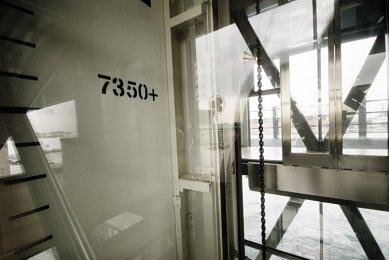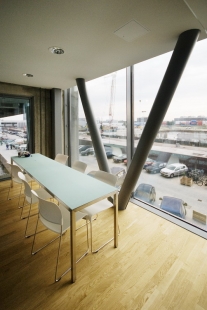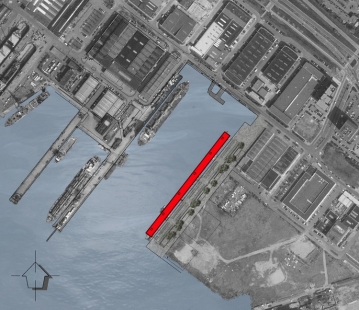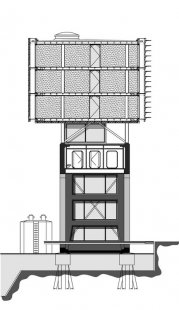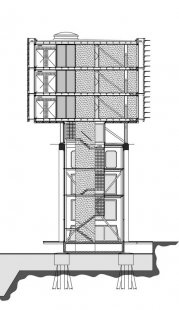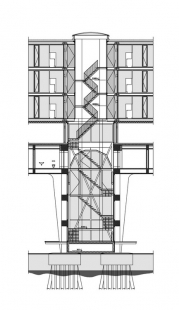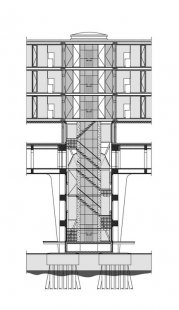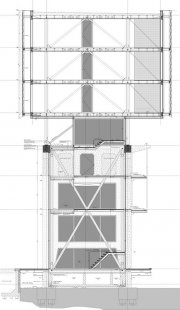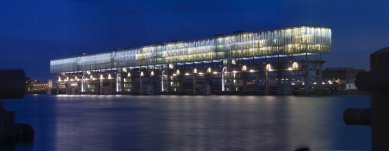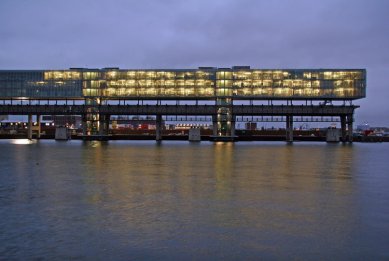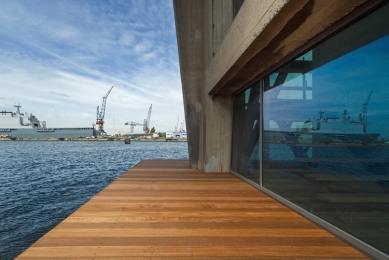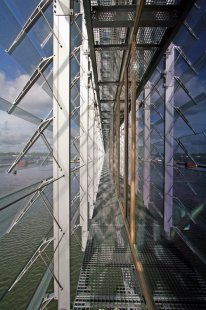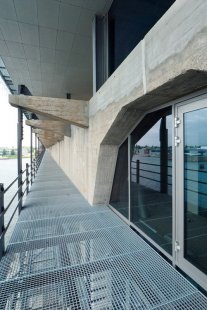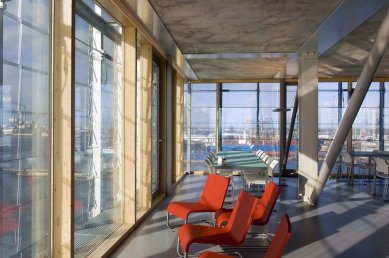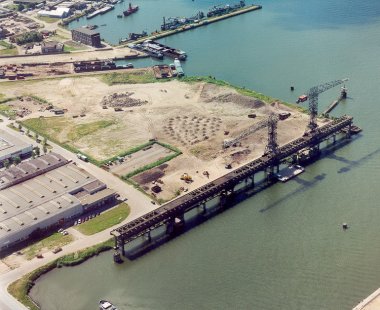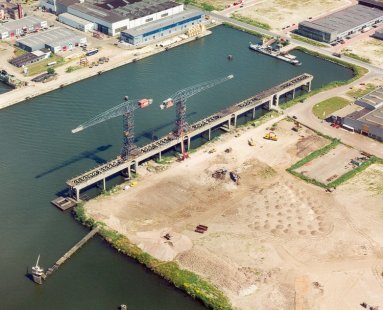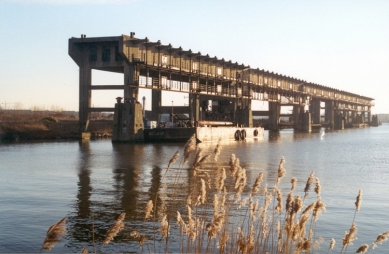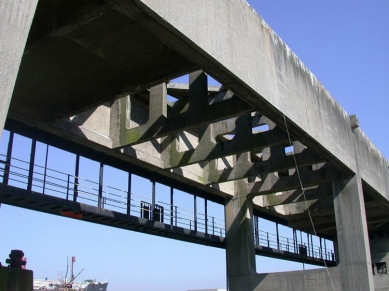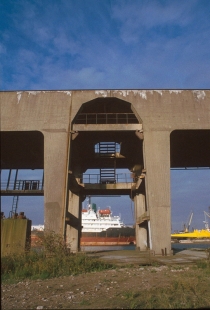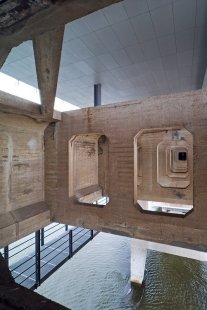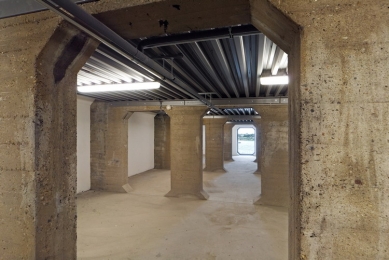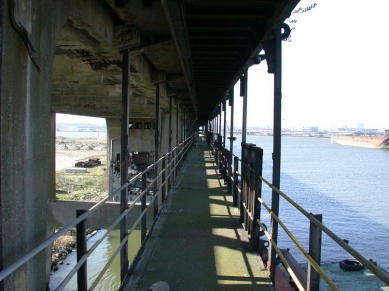
Kraanspoor

At the NSDM harbor, cranes used to duel until recently, steam hissed, and everything resonated with the iron screech. Overseas ships were filled and emptied by a synchronized choreography of well-oiled movements…
That is now history. The machines have rusted, and the noise has quieted. Today, they are only reminded by motionless statues.
However, NSDM remains charged with a special energy and is coming back to life today. A dockworker brings new life here from the main station to the land of the dead on a ferry. He stops right next to a decommissioned Russian submarine. The NSDM harbor and docks are undergoing extensive transformation today. MTV has reconstructed a building here for one of its recording studios, and emerging hip-hop groups are shooting gangster clips against an industrial backdrop. The enormous former warehouse has been adapted to the needs of artists, who can rent "studio" cells within its depths. An alternative polycarbonate café, Nordernlicht, has sprung up out of enthusiasm.
Dominating the wide surroundings uncompromisingly is the uncompromising, monumental 270m long and 13.5m high concrete crane track. Once, cranes passed over it, now it elevates businessmen and the Kraanspoor building above its surroundings.
The futuristic dance of crane arms with goods, kinetic movement and darting has been replaced by modernist static architecture. A glass block tastefully set atop a concrete plinth. Some might consider it an inadequate replacement; nonetheless, it is a unique endeavor.
Promoting this "romantic" vision required a lot of effort and stubbornness.
It was necessary to push for a change to the zoning plan, which considered the demolition of the crane track and the construction of container houses; to convince developers of the project's profitability and to ignore consultants who warned against opting for standard and proven solutions.
The result is this unique symbiosis of a historical monument and modern architecture.
The general form of the glass rational box corresponds to a modernist concept suitable for an administrative building and is not particularly exceptional. However, its dimensions, its placement in the urban context, and its elevation on the plinth of the former crane track are unique. Nevertheless, this project is not a model example of modernist architecture because placing the building on a concrete pedestal was not functional, purposeful, operationally advantageous, or economical. Yet, this relationship gives both symbionts other unique qualities and viability.
The project is specific even from a technical standpoint. The architects' task was to maximize the load-bearing capacity of the former crane track. They placed a three-story building of the same length and a width of 13.8m on the 270m long, 13.5m high, and 8.7m wide base of the crane track. It consists of a lightweight steel structure asymmetrically cantilevered towards the water, which corresponds with the base's structure, which withstood the moments of forces generated by the crane arms operating in the same direction. The double façade ensures thermal regulation and allows for natural ventilation. The outer shell consists of glass hydraulically controlled blinds, while the inner space is protected by full-height wooden windows. Water pumped from the Het Ij canal is also used for thermal regulation. Outdoor walkways ensure fire escape routes.
The open floor plans of all three floors comply with the requirements for flexible spaces for rentable offices. An interesting feature is the glass, ventilated smoking rooms integrated into the layout, resembling larger phone booths. The space of the concrete truss beam has been enclosed and serves as an archive and storage. Vertical communication is located where the original staircases were, replaced by modern ones supplemented with panoramic elevators.
Kraanspoor is undoubtedly a project of great quality and dimensions. The architects' aim was to preserve the energy historically associated with this place. The new administrative building fulfills the requirements for the transformation of the area. At the same time, the architects managed to save an industrial monument and by placing the building on its peak at a height of 13.5m, provoke the tension and dynamics naturally inherent to this place. The monument of the crane track itself anchors the building in the historical context of the site and challenges architecture theorists because its use did not arise from functional, but solely aesthetic requirements. Therefore, some may consider it an excessive example of a new way of "mere" decoration, rejected by modernism.
Together with other projects, such as Caixa Forum in Madrid by Herzog & de Meuron, Kraanspoor may serve as a good example for projects in former industrial areas and sites, such as Vaňkovka in Brno.
That is now history. The machines have rusted, and the noise has quieted. Today, they are only reminded by motionless statues.
However, NSDM remains charged with a special energy and is coming back to life today. A dockworker brings new life here from the main station to the land of the dead on a ferry. He stops right next to a decommissioned Russian submarine. The NSDM harbor and docks are undergoing extensive transformation today. MTV has reconstructed a building here for one of its recording studios, and emerging hip-hop groups are shooting gangster clips against an industrial backdrop. The enormous former warehouse has been adapted to the needs of artists, who can rent "studio" cells within its depths. An alternative polycarbonate café, Nordernlicht, has sprung up out of enthusiasm.
Dominating the wide surroundings uncompromisingly is the uncompromising, monumental 270m long and 13.5m high concrete crane track. Once, cranes passed over it, now it elevates businessmen and the Kraanspoor building above its surroundings.
The futuristic dance of crane arms with goods, kinetic movement and darting has been replaced by modernist static architecture. A glass block tastefully set atop a concrete plinth. Some might consider it an inadequate replacement; nonetheless, it is a unique endeavor.
Promoting this "romantic" vision required a lot of effort and stubbornness.
It was necessary to push for a change to the zoning plan, which considered the demolition of the crane track and the construction of container houses; to convince developers of the project's profitability and to ignore consultants who warned against opting for standard and proven solutions.
The result is this unique symbiosis of a historical monument and modern architecture.
The general form of the glass rational box corresponds to a modernist concept suitable for an administrative building and is not particularly exceptional. However, its dimensions, its placement in the urban context, and its elevation on the plinth of the former crane track are unique. Nevertheless, this project is not a model example of modernist architecture because placing the building on a concrete pedestal was not functional, purposeful, operationally advantageous, or economical. Yet, this relationship gives both symbionts other unique qualities and viability.
The project is specific even from a technical standpoint. The architects' task was to maximize the load-bearing capacity of the former crane track. They placed a three-story building of the same length and a width of 13.8m on the 270m long, 13.5m high, and 8.7m wide base of the crane track. It consists of a lightweight steel structure asymmetrically cantilevered towards the water, which corresponds with the base's structure, which withstood the moments of forces generated by the crane arms operating in the same direction. The double façade ensures thermal regulation and allows for natural ventilation. The outer shell consists of glass hydraulically controlled blinds, while the inner space is protected by full-height wooden windows. Water pumped from the Het Ij canal is also used for thermal regulation. Outdoor walkways ensure fire escape routes.
The open floor plans of all three floors comply with the requirements for flexible spaces for rentable offices. An interesting feature is the glass, ventilated smoking rooms integrated into the layout, resembling larger phone booths. The space of the concrete truss beam has been enclosed and serves as an archive and storage. Vertical communication is located where the original staircases were, replaced by modern ones supplemented with panoramic elevators.
Kraanspoor is undoubtedly a project of great quality and dimensions. The architects' aim was to preserve the energy historically associated with this place. The new administrative building fulfills the requirements for the transformation of the area. At the same time, the architects managed to save an industrial monument and by placing the building on its peak at a height of 13.5m, provoke the tension and dynamics naturally inherent to this place. The monument of the crane track itself anchors the building in the historical context of the site and challenges architecture theorists because its use did not arise from functional, but solely aesthetic requirements. Therefore, some may consider it an excessive example of a new way of "mere" decoration, rejected by modernism.
Together with other projects, such as Caixa Forum in Madrid by Herzog & de Meuron, Kraanspoor may serve as a good example for projects in former industrial areas and sites, such as Vaňkovka in Brno.
The English translation is powered by AI tool. Switch to Czech to view the original text source.
3 comments
add comment
Subject
Author
Date
...Tohle mi udělalo hezký ráno...
šakal
13.11.08 08:16
pěkný
Pavel Schneider
13.11.08 06:39
tyjo
Jakub Šubrt
24.03.09 08:35
show all comments


