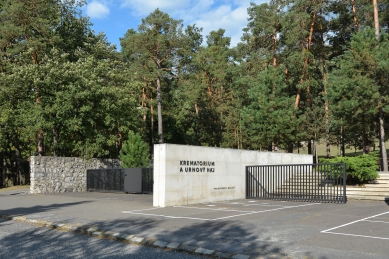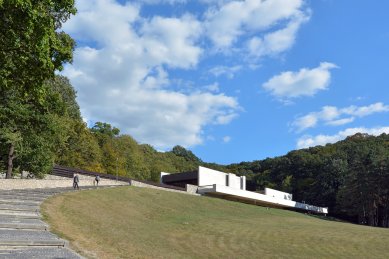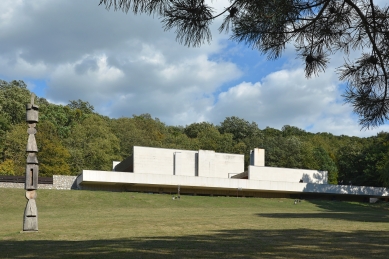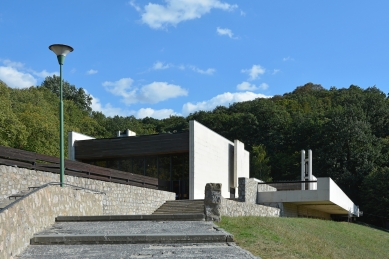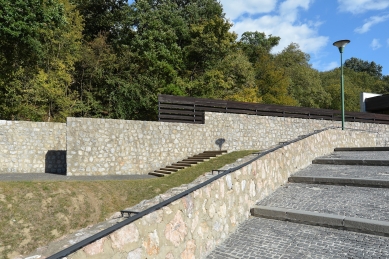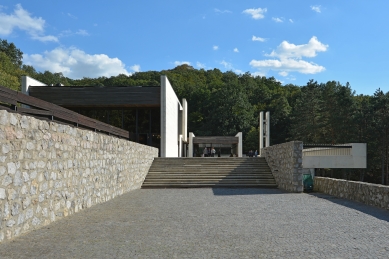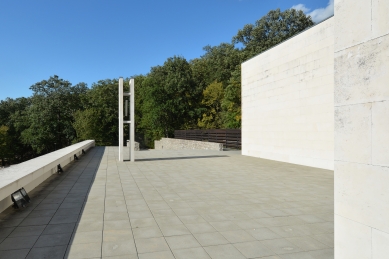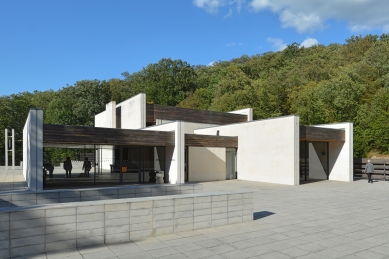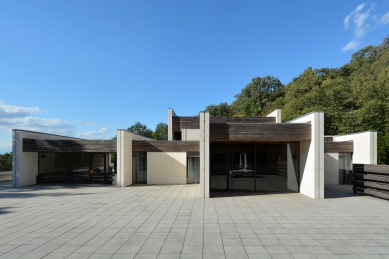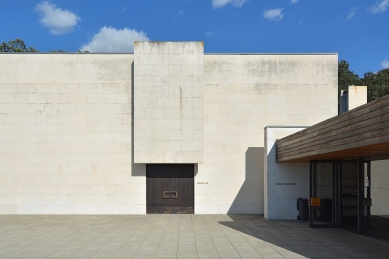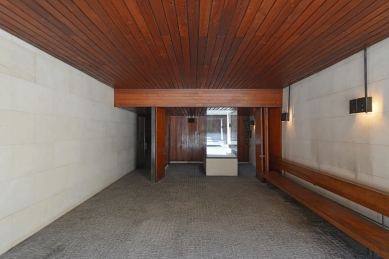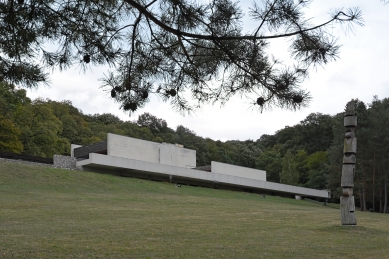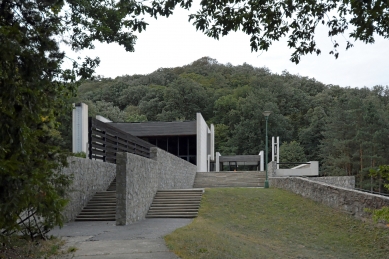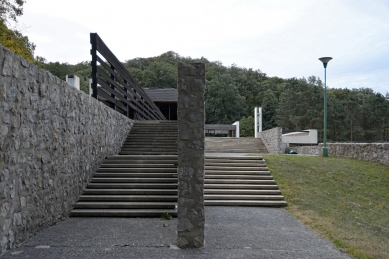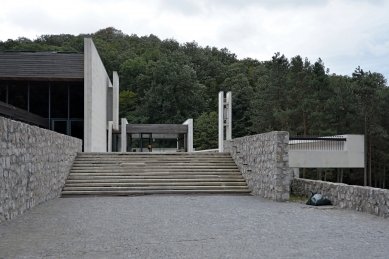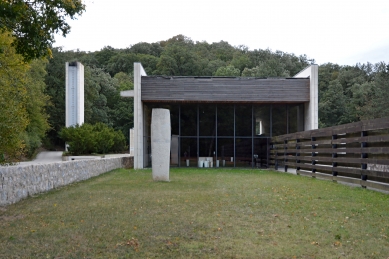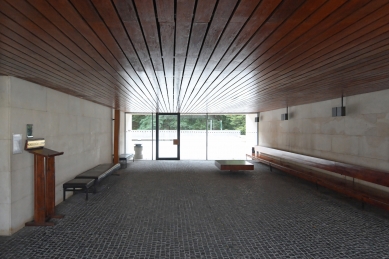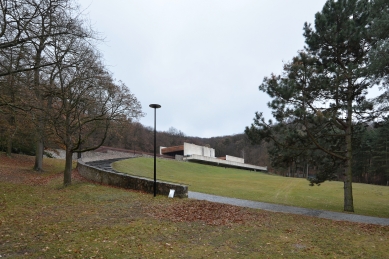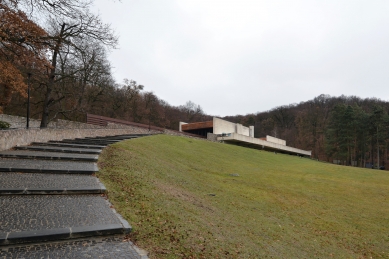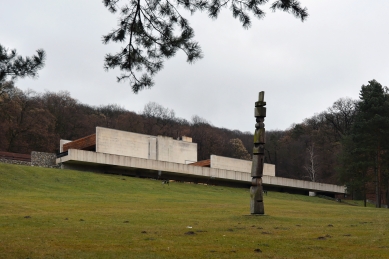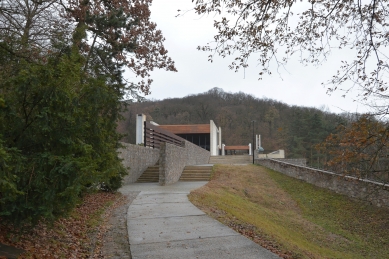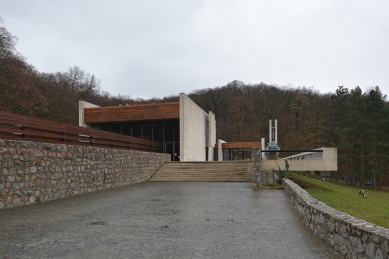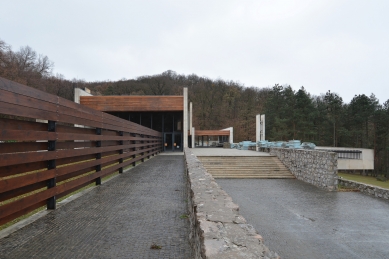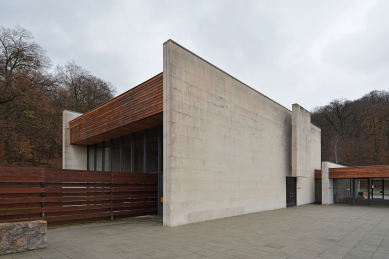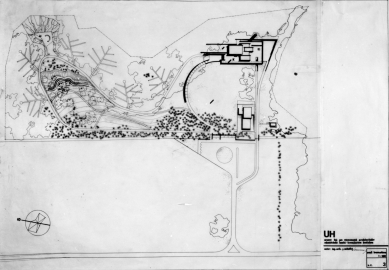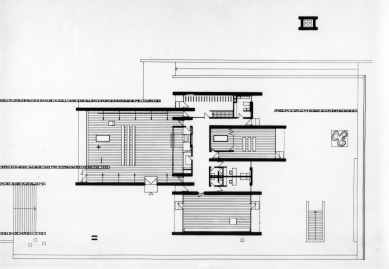
Crematorium and Urn Grove in Bratislava

KA: Mr. Architect, how do you remember the sixties?
FM: I finished school in 1953. For five years, I worked as a teaching assistant at the Department of Architectural Creation led by Professor Belluš and at the Institute of Interior and Folk Architecture under Professor Koul. In 1958, I started at Stavoprojekt, and actually, two years later, the decade of the sixties began. That year, Vojtech Vilhan and I organized the exhibition Cooperative Housing at Hviezdoslav Square. That was quite a bold move, right in the center of activity in the Old Town. Due to its distinctly political orientation, we employed scaffolding tubes, large-format photographs, texts, graphs, but mainly the principle of overlapping space of a semi-closed form with a direct connection to the square. Architect Svetko involved me in the project of the interiors of the Faculty of Engineering in 1959, while I was simultaneously designing exhibition displays – in 1960, I designed the Czechoslovak exposition at the fair in Budapest and at the fair in Tunis. These expositions were commissioned by the Chamber of Commerce in Prague. In addition to my work at Stavoprojekt, I was also designing freely through the Fund of Fine Arts – in 1962, the interior of the Book House on Krížna Street and the ČSA office in the Reduta, and the exhibition Sculptures and Drawings of V. Kompánek at the Primate's Palace. From 1960 to 1962, I was released from Stavoprojekt and worked in Exhibitions. During this time, I designed a large exhibition Services at the Level of Needs at the Winter Stadium, then in the summer, People and Beauty at the Slovak National Museum; that was the exhibition closest to my heart, where I applied my deep inner feeling as well as knowledge from numerous research on folk architecture at Professor Koul's institute, conducted in various regions of Slovakia – Kysuce, Orava, Liptov, Tatra area. I was still in the position of interior and exhibition design. For a while, I considered going further down this path. Suddenly, however, a request came from the city to Stavoprojekt for a crematorium, and then the director called me to take on this task. Those two years of exhibition and interior design were interesting, but thank goodness I chose the path of permanent engagement in architecture.
KA: So the crematorium is your first architectural work?
FM: Yes. In the autumn of 1962, I began working on its concept. It was originally situated on a hill above Dúbravka, and the building was intended to have a dominant presence. The residential area was not yet built; it was only being prepared. Eventually, the city realized that this was not the best combination – a residential development with a crematorium above it, so the project was canceled, and I stopped working on it. A new location was sought, and it was found thanks to architect Fašang, the director of Stavoprojekt. He thought of a place with beautiful pines and sturdy oaks. Together with the city’s chief architect, we got into a car and visited the site. The location served as a recreational area where families went for Sunday trips. We drove to the quarry, where the scattering meadow is now located. There was a lot of overgrown vegetation on the slope, but it was clear that there were beautiful trees here, and something could be done with the environment. We considered where to actually place the building. There was the first basin and then a second, larger one. We decided on the first basin; the quality of the natural environment there was much rarer, with tall pines and beautiful oaks. The urn grove could extend northward. In May 1963, the preliminary project was developed and approved. The execution project was completed in 1964, and everything was realized from 1964 to 1968. The total cost reached 16.5 million crowns.
KA: Did you also work on other projects during that time?
FM: When one large work is underway, others come along. In 1964, I created the interior of the wine cellar Veľkí františkáni. I worked on both the ground floor and the basement. I did this in collaboration through the Fund of Fine Arts and the Military Design Institute. The interior was understood as an artistic component, but the construction part had to be done at the design institutes. At Stavoprojekt, I designed a commercial and cultural center in the Trávniky housing estate. The proposal was also realized. When I left Stavoprojekt in 1970, a colleague completed the execution project according to my preliminary project. I think that in 1965, a competition took place for EXPO '67 in Montreal, but I did not participate. The commission was won by my colleagues from Prague – Cubr, Hrubý, Pokorný. Later, they turned to us, me and my colleague Vilhan, because we knew each other through the national interior section, and invited us to solve the Bratislava Restaurant and Kinoautomat, in which Mr. Horníček performed excellently. That was in 1967. The crematorium was already nearing completion; it was finished in the autumn of 1968.
KA: What influenced you while designing the crematorium?
FM: When I started working on its concept, I was 33 years old. I was burdened by the uniqueness of the task, the responsibility for the first crematorium in Slovakia, and additionally, the beautiful natural environment I was entering. There was something in me that I had drawn from home. But there were also global trends. Progressivists, modernists from the beginning of the century. I had an overview of what had happened back then. The one who spoke to me most with his purism was Malevich, but also Mondrian. All great figures who, at the beginning of the century, freed academicism in the arts of that time. That was a huge explosion that hasn’t occurred again until today. Then there were the greats of architecture – Mies van der Rohe, Jacobsen, Aalto, Saarinen, and similar. That was already contemporary creation. If a person knows all this, then it’s up to them how from this complex they create something that expresses their inner self, their cultural value that they carry within.
KA: Shortly after it was put into operation, the crematorium was highly regarded, and you received a state award for it.
KA: It is interesting that at the time of the proposal for the state award, the exterior was still not entirely finished. The surface of the terrace was poured with concrete, and there was a jump of about seven centimeters to the interior. The paving stones had not been laid; there were no pavers. At the end of 1968, a commission for granting state awards came to see the building. Professors Belluš and Beisetzer were there from Slovakia. In April 1969, the architects' congress was held. The government began to change with respect to normalization, to put "trustworthy" people back in charge. At the congress, Professor Beisetzer came to me and confidentially told me: "And do you know that you are likely to receive the State Award?" I said: "I don't take it seriously, as a non-party member, I don't have any illusions." At the end of April 1969, just before May 1st, I really received the Klement Gottwald State Award at Prague Castle. The external paving was completed only around 1972-1973.
KA: A unique article about the crematorium, published in July 1968 in Cultural Life, was written by Dominik Tatarka. Did you meet him personally?
FM: Tatarka was commissioned by the editorial office of Cultural Life to write an article and invited me for an interview with the author. I carried this experience with me for years. I saved the article and took it out again now. As I read it, I again realized how he philosophically dives into the essence of the work with extraordinary enthusiasm and expresses brilliant evaluations not only about it but also about broader contexts, about the culture of creation, and so on, which is not often seen today.
KA: Dominik Tatarka was able to describe your work with truly deep understanding.
FM: This excellent analysis by Tatarka has no equivalent among us. I don’t know who else among writers had such a relationship with architecture. From the field of fine arts, Vladimír Kompánek is exceptionally gifted in feeling space and broader relations – space and sculpture, culture, tradition. We have a culture that we inherit. We know that we have beautiful things; we have organized them, arranged them, and present them in various ways. But that is just one side of the matter. The other is to connect with this value and develop it. When our ancestors were able to create such beauty, it means that we, as their descendants, have it in our genes, and it is passed on. I am convinced that everything depends on whether teachers are found who guide the students and help them understand the meaning of continuity. Even in a small nation. Above all, to teach the young the value that we have. In the Ethnographic Museum in Martin, many jewels are preserved. They are not made of gold or silver, but they are jewels made of wood, iron, leather, and textiles.
Source: ULRICH, Petr. VORLÍK, Petr. FILSAKOVÁ, Beryl. ANDRÁŠIOVÁ, Katarína. POPELOVÁ, Lenka. The Sixties in Architecture Through the Eyes of the Witnesses. Prague: Česká technika – ČVUT publishing house, 2006. pp. 250-259.
FM: I finished school in 1953. For five years, I worked as a teaching assistant at the Department of Architectural Creation led by Professor Belluš and at the Institute of Interior and Folk Architecture under Professor Koul. In 1958, I started at Stavoprojekt, and actually, two years later, the decade of the sixties began. That year, Vojtech Vilhan and I organized the exhibition Cooperative Housing at Hviezdoslav Square. That was quite a bold move, right in the center of activity in the Old Town. Due to its distinctly political orientation, we employed scaffolding tubes, large-format photographs, texts, graphs, but mainly the principle of overlapping space of a semi-closed form with a direct connection to the square. Architect Svetko involved me in the project of the interiors of the Faculty of Engineering in 1959, while I was simultaneously designing exhibition displays – in 1960, I designed the Czechoslovak exposition at the fair in Budapest and at the fair in Tunis. These expositions were commissioned by the Chamber of Commerce in Prague. In addition to my work at Stavoprojekt, I was also designing freely through the Fund of Fine Arts – in 1962, the interior of the Book House on Krížna Street and the ČSA office in the Reduta, and the exhibition Sculptures and Drawings of V. Kompánek at the Primate's Palace. From 1960 to 1962, I was released from Stavoprojekt and worked in Exhibitions. During this time, I designed a large exhibition Services at the Level of Needs at the Winter Stadium, then in the summer, People and Beauty at the Slovak National Museum; that was the exhibition closest to my heart, where I applied my deep inner feeling as well as knowledge from numerous research on folk architecture at Professor Koul's institute, conducted in various regions of Slovakia – Kysuce, Orava, Liptov, Tatra area. I was still in the position of interior and exhibition design. For a while, I considered going further down this path. Suddenly, however, a request came from the city to Stavoprojekt for a crematorium, and then the director called me to take on this task. Those two years of exhibition and interior design were interesting, but thank goodness I chose the path of permanent engagement in architecture.
KA: So the crematorium is your first architectural work?
FM: Yes. In the autumn of 1962, I began working on its concept. It was originally situated on a hill above Dúbravka, and the building was intended to have a dominant presence. The residential area was not yet built; it was only being prepared. Eventually, the city realized that this was not the best combination – a residential development with a crematorium above it, so the project was canceled, and I stopped working on it. A new location was sought, and it was found thanks to architect Fašang, the director of Stavoprojekt. He thought of a place with beautiful pines and sturdy oaks. Together with the city’s chief architect, we got into a car and visited the site. The location served as a recreational area where families went for Sunday trips. We drove to the quarry, where the scattering meadow is now located. There was a lot of overgrown vegetation on the slope, but it was clear that there were beautiful trees here, and something could be done with the environment. We considered where to actually place the building. There was the first basin and then a second, larger one. We decided on the first basin; the quality of the natural environment there was much rarer, with tall pines and beautiful oaks. The urn grove could extend northward. In May 1963, the preliminary project was developed and approved. The execution project was completed in 1964, and everything was realized from 1964 to 1968. The total cost reached 16.5 million crowns.
KA: Did you also work on other projects during that time?
FM: When one large work is underway, others come along. In 1964, I created the interior of the wine cellar Veľkí františkáni. I worked on both the ground floor and the basement. I did this in collaboration through the Fund of Fine Arts and the Military Design Institute. The interior was understood as an artistic component, but the construction part had to be done at the design institutes. At Stavoprojekt, I designed a commercial and cultural center in the Trávniky housing estate. The proposal was also realized. When I left Stavoprojekt in 1970, a colleague completed the execution project according to my preliminary project. I think that in 1965, a competition took place for EXPO '67 in Montreal, but I did not participate. The commission was won by my colleagues from Prague – Cubr, Hrubý, Pokorný. Later, they turned to us, me and my colleague Vilhan, because we knew each other through the national interior section, and invited us to solve the Bratislava Restaurant and Kinoautomat, in which Mr. Horníček performed excellently. That was in 1967. The crematorium was already nearing completion; it was finished in the autumn of 1968.
KA: What influenced you while designing the crematorium?
FM: When I started working on its concept, I was 33 years old. I was burdened by the uniqueness of the task, the responsibility for the first crematorium in Slovakia, and additionally, the beautiful natural environment I was entering. There was something in me that I had drawn from home. But there were also global trends. Progressivists, modernists from the beginning of the century. I had an overview of what had happened back then. The one who spoke to me most with his purism was Malevich, but also Mondrian. All great figures who, at the beginning of the century, freed academicism in the arts of that time. That was a huge explosion that hasn’t occurred again until today. Then there were the greats of architecture – Mies van der Rohe, Jacobsen, Aalto, Saarinen, and similar. That was already contemporary creation. If a person knows all this, then it’s up to them how from this complex they create something that expresses their inner self, their cultural value that they carry within.
KA: Shortly after it was put into operation, the crematorium was highly regarded, and you received a state award for it.
KA: It is interesting that at the time of the proposal for the state award, the exterior was still not entirely finished. The surface of the terrace was poured with concrete, and there was a jump of about seven centimeters to the interior. The paving stones had not been laid; there were no pavers. At the end of 1968, a commission for granting state awards came to see the building. Professors Belluš and Beisetzer were there from Slovakia. In April 1969, the architects' congress was held. The government began to change with respect to normalization, to put "trustworthy" people back in charge. At the congress, Professor Beisetzer came to me and confidentially told me: "And do you know that you are likely to receive the State Award?" I said: "I don't take it seriously, as a non-party member, I don't have any illusions." At the end of April 1969, just before May 1st, I really received the Klement Gottwald State Award at Prague Castle. The external paving was completed only around 1972-1973.
KA: A unique article about the crematorium, published in July 1968 in Cultural Life, was written by Dominik Tatarka. Did you meet him personally?
FM: Tatarka was commissioned by the editorial office of Cultural Life to write an article and invited me for an interview with the author. I carried this experience with me for years. I saved the article and took it out again now. As I read it, I again realized how he philosophically dives into the essence of the work with extraordinary enthusiasm and expresses brilliant evaluations not only about it but also about broader contexts, about the culture of creation, and so on, which is not often seen today.
KA: Dominik Tatarka was able to describe your work with truly deep understanding.
FM: This excellent analysis by Tatarka has no equivalent among us. I don’t know who else among writers had such a relationship with architecture. From the field of fine arts, Vladimír Kompánek is exceptionally gifted in feeling space and broader relations – space and sculpture, culture, tradition. We have a culture that we inherit. We know that we have beautiful things; we have organized them, arranged them, and present them in various ways. But that is just one side of the matter. The other is to connect with this value and develop it. When our ancestors were able to create such beauty, it means that we, as their descendants, have it in our genes, and it is passed on. I am convinced that everything depends on whether teachers are found who guide the students and help them understand the meaning of continuity. Even in a small nation. Above all, to teach the young the value that we have. In the Ethnographic Museum in Martin, many jewels are preserved. They are not made of gold or silver, but they are jewels made of wood, iron, leather, and textiles.
Source: ULRICH, Petr. VORLÍK, Petr. FILSAKOVÁ, Beryl. ANDRÁŠIOVÁ, Katarína. POPELOVÁ, Lenka. The Sixties in Architecture Through the Eyes of the Witnesses. Prague: Česká technika – ČVUT publishing house, 2006. pp. 250-259.
The English translation is powered by AI tool. Switch to Czech to view the original text source.
2 comments
add comment
Subject
Author
Date
dobré
Bohdan
26.07.21 01:04
Vďaka
29.07.21 02:19
show all comments


