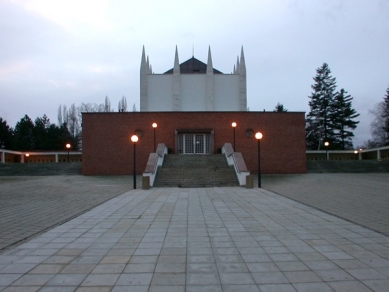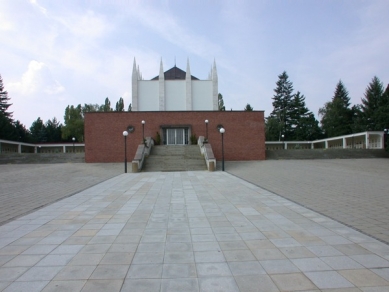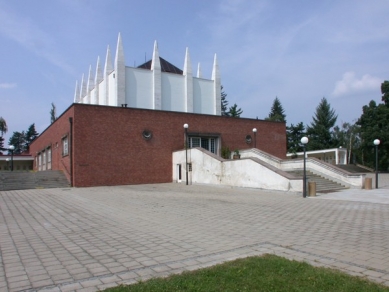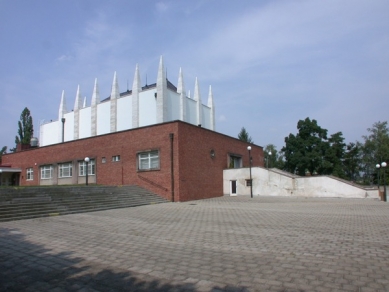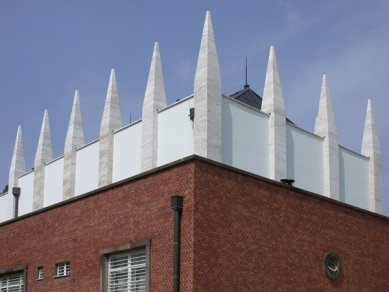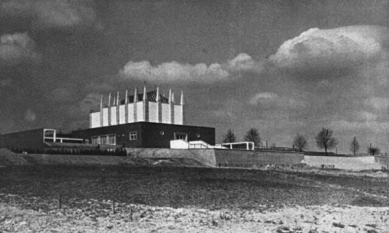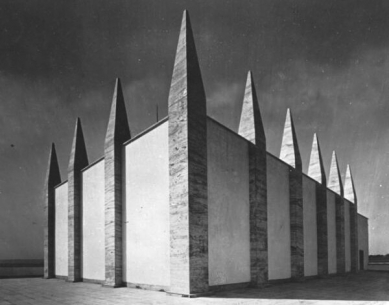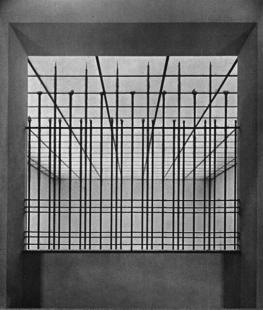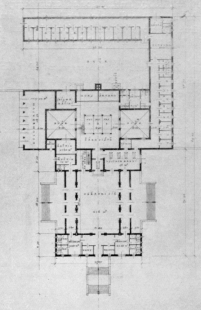
Krematorium Brno

Extraordinary work of Czechoslovak interwar architecture. The following architects advanced to the narrower round of the architectural competition: Wiesner, Antonín Blažek, Pavel Janák, and Vladimír Škarda. Wiesner ultimately won with his alternative design – the construction site was originally placed lower, however, Wiesner did not intend to give up the view of Brno.
The monumental exterior with a red-covered elongated base, into which the white mass of the ceremonial hall with slender travertine columns is set, contrasts with the intimate interiors. The shape composition evokes a whole range of interpretations, including alleged inspiration from Mesopotamian ziggurats.
Competition for the crematorium in Brno
From the limited competition for the Brno crematorium, it was to be expected that solutions to this problem based on countless examples implemented and tested both domestically and abroad would bring new ideas, as it is very closely related to the work of modern architects. Like any utility object, it provides an opportunity to study its function and therefore to eliminate the shortcomings accumulated through experience. It should thus be evaluated first and foremost as a subject of need, and that need is very significant, and not merely as a subject of formal expression, on which the vast majority of existing crematoria are based. Therefore, this task must be assessed according to the principles of constructive architecture, especially as it also contains an industrial element. The architectural solution must meet both the requirements of piety and operation equally. Of the 4 projects in this competition by invited architects Janák, Wiesner, Blažek, and Škára, the first two were rated higher than the others by the jury, with the first based on the external solution and the second based on the plan solution. To realize the work, both of the first-mentioned must develop new projects based on the guidelines provided by the jury. Despite the fact that the anticipated assumptions in the sense of the principles we expressed were not fulfilled, the competition brought some positive results, mainly in the plan solution of architect Wiesner, which, despite some shortcomings (the cramped space in front of the entrance to the hall), can be considered the best. Architect Janák relies more on the formal solution of the exterior. The weakness of Janák's project is the resolution of the gables, the masking of the chimney structure, and the space of the ceremonial hall. Particularly this hall, based fundamentally on the basilical design without logical justification from the need for light, with the ceilings of large spans adhered to ribs about 2 meters apart, serves as evidence of decorative intentions at the expense of rational constructiveness. The formal austerity of the exterior is commendable. It is remarkable how the architecture of the project was assessed by the jury: “Architecturally, the project is a disciplined expression of effective spatial solution using the simplest means, with a somewhat industrial reminiscence.” The overall clear disposition suffers from the division of the ceremonial hall from the cremation area by a hallway, thus interrupting the tract of adjacent rooms. From the ceremonial hall, access is provided to two galleries by two staircases, a room for the speaker, relatives, and wreaths, which detracts from the essential purpose of the ceremonial hall and gives it somewhat of a foyer character. This impression is further heightened by the omission of a foyer before the ceremonial hall, so that one enters and exits through the same organically unexpressed weather shelters. The accessibility of the restrooms from the outside not only contradicts actual need but also conflicts with the significance of the building, should the possibility of its use outside of ceremony times be considered.
The project of architect Wiesner brings a new idea in plan layout and its advantage is the logically expressed architecture of the inner disposition and mainly the functionality of this disposition. An appropriately dimensioned outdoor staircase leads into the vestibule and foyer, from which the adjacent rooms and the ceremonial hall are accessible. — The exits from it are positioned on the sides, allowing for a quick clearing of the hall. The establishment and dimensioning of a narrower entrance and wider exits facilitate the easy succession of several subsequent ceremonies and correspond to the psychology of the audience upon entering (entering in order) and exiting (the order is released). The architectural effect of the interior of the hall is favorable due to the flood of upper light through the glass ceiling, contrary to the existing traditions of temple obscurity. The new solution for the connection between the ceremonial hall and the cremation area is noteworthy. Between the two rooms, a smaller space for the coffin is situated with closures to both rooms. The layout of the adjacent tract is constructed very logically with regard to uninterrupted operation from the mortuary chambers to the cremation area. The independent development of the chimney structure with its good positioning addresses this difficult problem in crematoria in an unforced manner, unlike all sorts of masking of this necessary functional element. Access to the restrooms from waiting areas for relatives corresponds to their actual need and thus excludes the possibility of them being used as public restrooms. However, regarding the external solution, it must be pointed out that the emphasis on the mass of the ceremonial hall with subtly terminated pyramidal pillars deviates from the principles of logical constructiveness and violates the otherwise good material harmony of the architecture. Not entirely unreasonably, this detail of the project led the jury to conclude: The formally interesting and richly documented design connects to the tradition of medieval cathedrals.
If the guidelines for developing the definitive proposal provided by the jury to the two best-rated architects, Janák and Wiesner, fully meet the needs of the construction and equipping of the crematorium at the designated location, and accept what is new and improved in the plan solution of Wiesner's project has been expressed, it can be expected that the jury's decision in this competition contributed to a positive result.
The monumental exterior with a red-covered elongated base, into which the white mass of the ceremonial hall with slender travertine columns is set, contrasts with the intimate interiors. The shape composition evokes a whole range of interpretations, including alleged inspiration from Mesopotamian ziggurats.
Competition for the crematorium in Brno
From the limited competition for the Brno crematorium, it was to be expected that solutions to this problem based on countless examples implemented and tested both domestically and abroad would bring new ideas, as it is very closely related to the work of modern architects. Like any utility object, it provides an opportunity to study its function and therefore to eliminate the shortcomings accumulated through experience. It should thus be evaluated first and foremost as a subject of need, and that need is very significant, and not merely as a subject of formal expression, on which the vast majority of existing crematoria are based. Therefore, this task must be assessed according to the principles of constructive architecture, especially as it also contains an industrial element. The architectural solution must meet both the requirements of piety and operation equally. Of the 4 projects in this competition by invited architects Janák, Wiesner, Blažek, and Škára, the first two were rated higher than the others by the jury, with the first based on the external solution and the second based on the plan solution. To realize the work, both of the first-mentioned must develop new projects based on the guidelines provided by the jury. Despite the fact that the anticipated assumptions in the sense of the principles we expressed were not fulfilled, the competition brought some positive results, mainly in the plan solution of architect Wiesner, which, despite some shortcomings (the cramped space in front of the entrance to the hall), can be considered the best. Architect Janák relies more on the formal solution of the exterior. The weakness of Janák's project is the resolution of the gables, the masking of the chimney structure, and the space of the ceremonial hall. Particularly this hall, based fundamentally on the basilical design without logical justification from the need for light, with the ceilings of large spans adhered to ribs about 2 meters apart, serves as evidence of decorative intentions at the expense of rational constructiveness. The formal austerity of the exterior is commendable. It is remarkable how the architecture of the project was assessed by the jury: “Architecturally, the project is a disciplined expression of effective spatial solution using the simplest means, with a somewhat industrial reminiscence.” The overall clear disposition suffers from the division of the ceremonial hall from the cremation area by a hallway, thus interrupting the tract of adjacent rooms. From the ceremonial hall, access is provided to two galleries by two staircases, a room for the speaker, relatives, and wreaths, which detracts from the essential purpose of the ceremonial hall and gives it somewhat of a foyer character. This impression is further heightened by the omission of a foyer before the ceremonial hall, so that one enters and exits through the same organically unexpressed weather shelters. The accessibility of the restrooms from the outside not only contradicts actual need but also conflicts with the significance of the building, should the possibility of its use outside of ceremony times be considered.
The project of architect Wiesner brings a new idea in plan layout and its advantage is the logically expressed architecture of the inner disposition and mainly the functionality of this disposition. An appropriately dimensioned outdoor staircase leads into the vestibule and foyer, from which the adjacent rooms and the ceremonial hall are accessible. — The exits from it are positioned on the sides, allowing for a quick clearing of the hall. The establishment and dimensioning of a narrower entrance and wider exits facilitate the easy succession of several subsequent ceremonies and correspond to the psychology of the audience upon entering (entering in order) and exiting (the order is released). The architectural effect of the interior of the hall is favorable due to the flood of upper light through the glass ceiling, contrary to the existing traditions of temple obscurity. The new solution for the connection between the ceremonial hall and the cremation area is noteworthy. Between the two rooms, a smaller space for the coffin is situated with closures to both rooms. The layout of the adjacent tract is constructed very logically with regard to uninterrupted operation from the mortuary chambers to the cremation area. The independent development of the chimney structure with its good positioning addresses this difficult problem in crematoria in an unforced manner, unlike all sorts of masking of this necessary functional element. Access to the restrooms from waiting areas for relatives corresponds to their actual need and thus excludes the possibility of them being used as public restrooms. However, regarding the external solution, it must be pointed out that the emphasis on the mass of the ceremonial hall with subtly terminated pyramidal pillars deviates from the principles of logical constructiveness and violates the otherwise good material harmony of the architecture. Not entirely unreasonably, this detail of the project led the jury to conclude: The formally interesting and richly documented design connects to the tradition of medieval cathedrals.
If the guidelines for developing the definitive proposal provided by the jury to the two best-rated architects, Janák and Wiesner, fully meet the needs of the construction and equipping of the crematorium at the designated location, and accept what is new and improved in the plan solution of Wiesner's project has been expressed, it can be expected that the jury's decision in this competition contributed to a positive result.
The English translation is powered by AI tool. Switch to Czech to view the original text source.
0 comments
add comment




