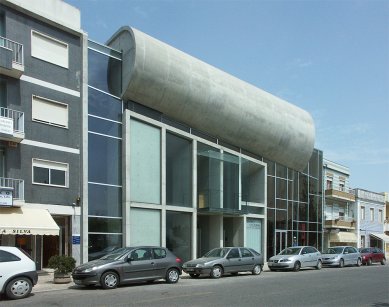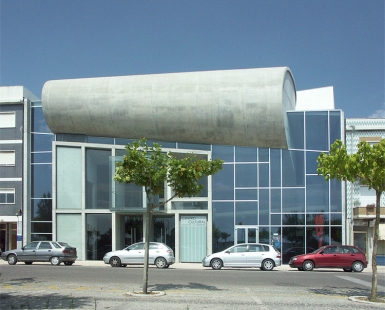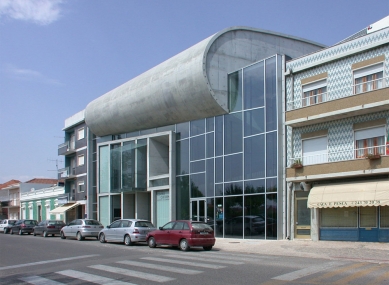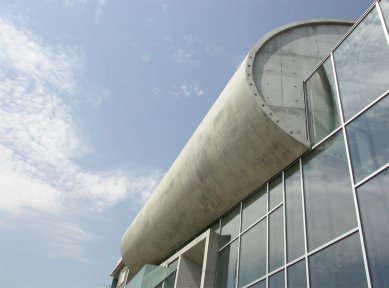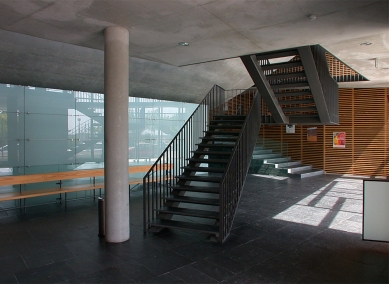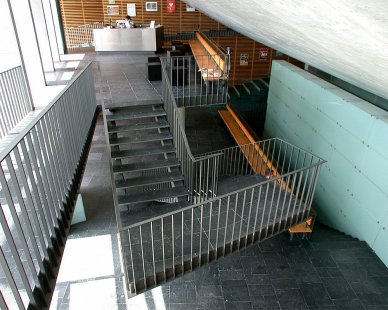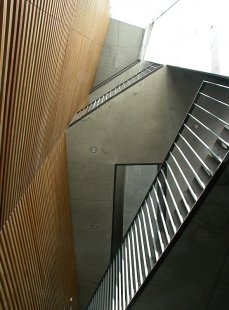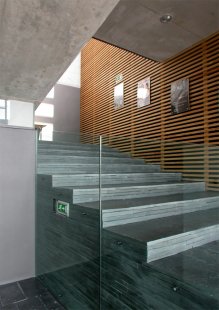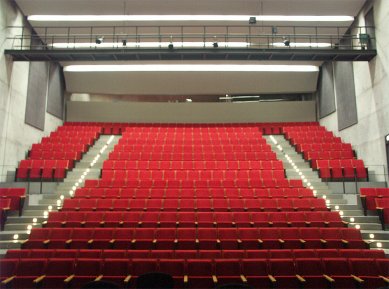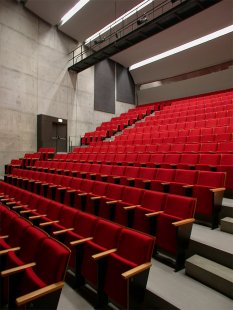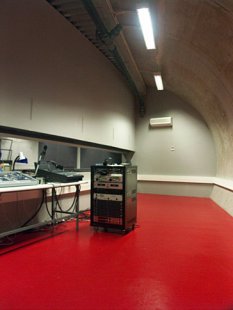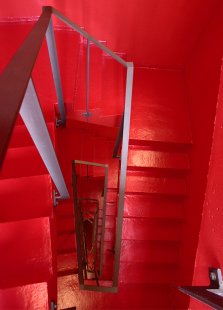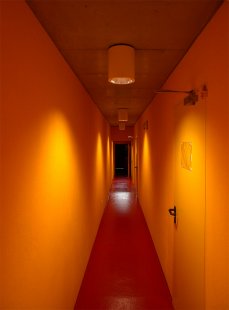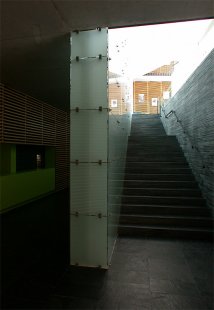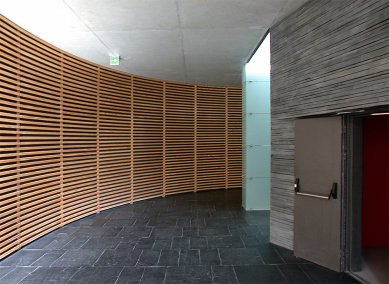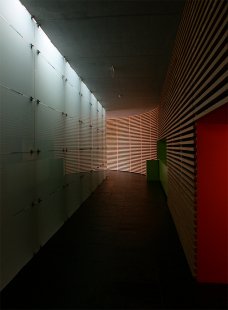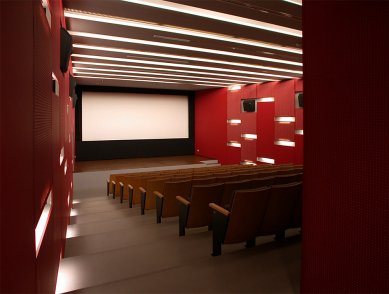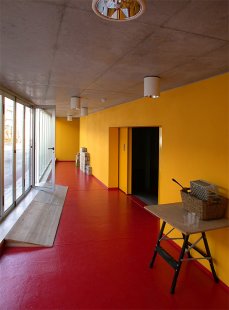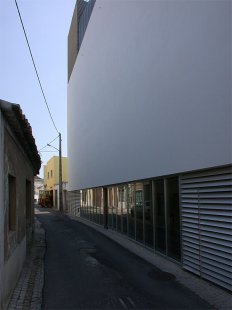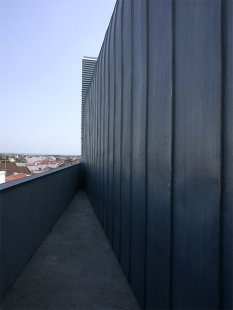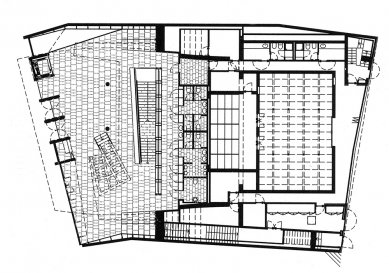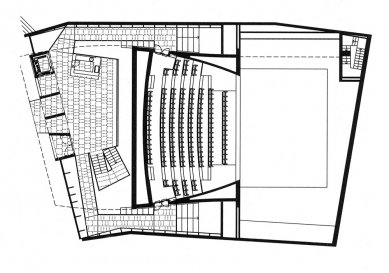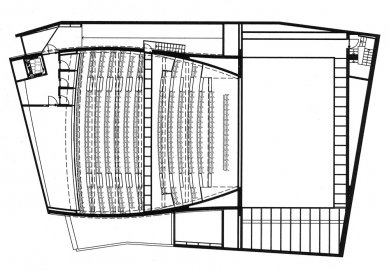
Cultural Center Cartaxo

 |
When CVDB was invited to participate in the competition to replace the inadequate cultural house from the 1940s in the main square of Cartaxo, it did not take them long to come up with the concept for the building. The cultural center was intended to contain two differently sized halls. The small narrow plot and the demanding construction program required a correction of the "whale belly" concept. The belly arches over the entrance foyer and contains the large hall. The small hall is located in the basement beneath the foyer. The protrusion of the "belly" into the street is modest compared to the conceptual study, yet it still dominates the overall composition.
The street façade is designed with maximum emphasis on a plastic effect. In addition to the rounded peak of the "belly," the concrete mass of the entrance is prominently featured. The maximum glazing contrasts with the heavy concrete surfaces. The façade ultimately serves as an unmistakable attraction for an exclusive urban function. This clash of materials is particularly impressive in the entrance foyer, where light both casts sharp shadows from the orthogonal elements of glazing and flows smoothly along the curve of the "belly."
Inside, the architects deliberately use surface materials to create the appropriate atmosphere. While the entrance foyer is cool and monumentally open (concrete, slate, metal, glass), the adjoining spaces warm up (wood, illuminated glass walls, deep red and yellow colors) and invite longer, more comfortable stays. From the foyer, entrance platforms lead into the large hall. This is designed multifunctionally and can host not only theatrical and musical events but also city council meetings or smaller conferences. Hidden within the rounded peak of the "belly" is a projection and sound booth. The small hall is designed as a versatile cinema hall with the possibility of lectures, etc. The cultural center is supplied from a narrow back alley, significantly limiting the stage's scenography.
The architects made the right decision and boldly entered the urban landscape of the town of Cartaxo. Their work is, however, a natural part of it.
Pedro Jordão (published in A10 #8)
The English translation is powered by AI tool. Switch to Czech to view the original text source.
0 comments
add comment



