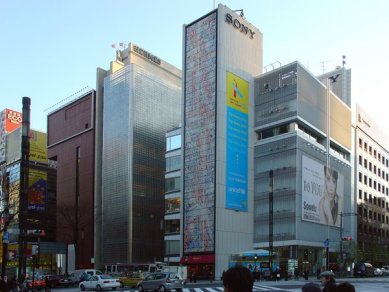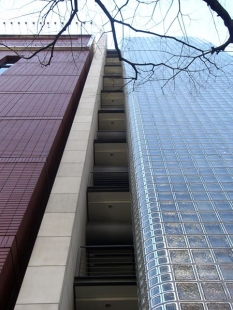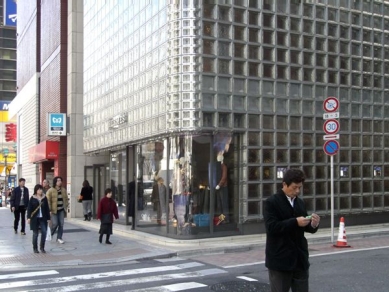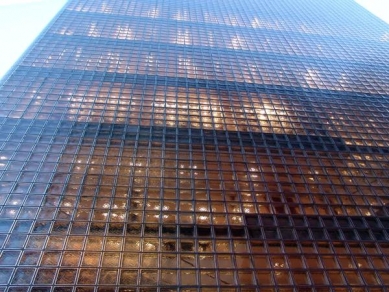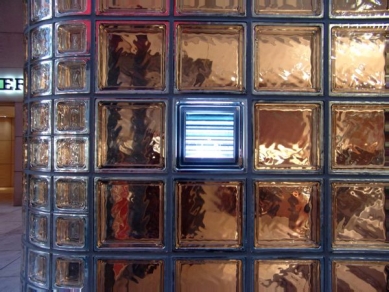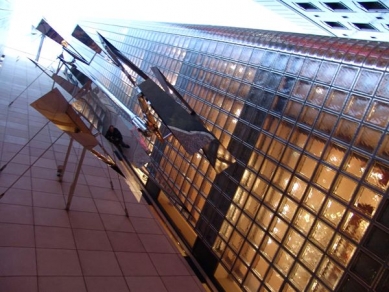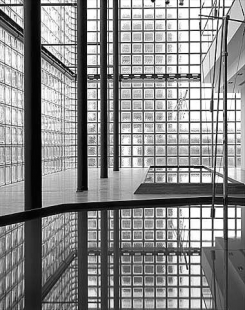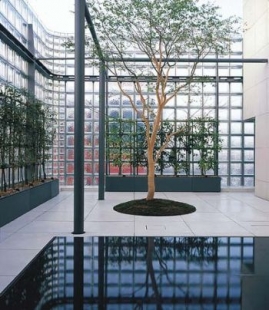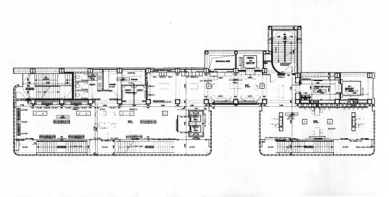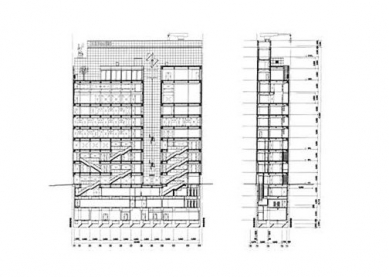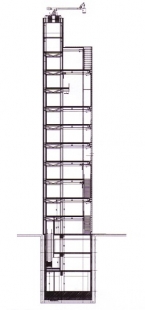
The House of Hermès

In the busiest part of Tokyo, the first in a series of flagship stores for the luxury leather goods manufacturer Hermès opened at the end of June 2001. Jean Louis Dumas, the head of this French fashion empire, purchased a very narrow plot of land (11x45m) located next to the Sony showroom from Ashihara Yoshinobu from 1966.
The architect's task was to fit a gallery, offices, retail spaces, workshops, a theater, and a rooftop garden into such a narrow elevated volume. The building's author, Italian legend Renzo Piano, aimed to create a “magical lantern,” whose light would radiate from the entire volume of the house and softly illuminate its surroundings. The Genoese office of Renzo Piano had long proven its craftsmanship and inventive thinking in problem-solving. Their construction details often resemble works of art, which is also closely aligned with the philosophy of the Hermès brand.
The building consists of two structural parts: a massive concrete core adjacent to the neighboring brick structure and a lightweight suspended steel framework covered in a translucent skin. Engineers from Arup developed an entirely new earthquake-resistant system. However, they drew from traditional Japanese construction techniques, which had already been used in the construction of wooden pagodas. The over forty-meter-long facade on the side alley is interrupted into two parts by a small courtyard, in which a mobile sculpture by Susumu Shingo is suspended. The corners of the store were softened by rounding them with half-sized glass blocks.
The metalized glass blocks, Pegasus, used to clad the department store were designed by Renzo Piano in collaboration with the company Vetroarredo specifically for this building. Each of the total 13,000 glass blocks measures 42.8 x 42.8 cm. Their advantage is the metalized lacquer on the sides, which increases light transmission through the structure and emphasizes the reflections of the building itself. Another element is the more protruding edge of the glass block, which allows individual glass units to be "butted" together more closely, visually narrowing the thickness of the joints. Tensioned steel rods pass through the joints on which the blocks are laid, and in the event of an earthquake, each can deflect up to 4 millimeters without damage. The glass blocks were hand-made in Italy, and due to the human factor, each glass block exhibits unique imperfections. The air gap inside the glass blocks also serves as sound insulation, filtering urban noise that spreads inside. Ultimately, the only communication element between the interior and the exterior remained just light. Exactly as the architect intended.
The architect's task was to fit a gallery, offices, retail spaces, workshops, a theater, and a rooftop garden into such a narrow elevated volume. The building's author, Italian legend Renzo Piano, aimed to create a “magical lantern,” whose light would radiate from the entire volume of the house and softly illuminate its surroundings. The Genoese office of Renzo Piano had long proven its craftsmanship and inventive thinking in problem-solving. Their construction details often resemble works of art, which is also closely aligned with the philosophy of the Hermès brand.
The building consists of two structural parts: a massive concrete core adjacent to the neighboring brick structure and a lightweight suspended steel framework covered in a translucent skin. Engineers from Arup developed an entirely new earthquake-resistant system. However, they drew from traditional Japanese construction techniques, which had already been used in the construction of wooden pagodas. The over forty-meter-long facade on the side alley is interrupted into two parts by a small courtyard, in which a mobile sculpture by Susumu Shingo is suspended. The corners of the store were softened by rounding them with half-sized glass blocks.
The metalized glass blocks, Pegasus, used to clad the department store were designed by Renzo Piano in collaboration with the company Vetroarredo specifically for this building. Each of the total 13,000 glass blocks measures 42.8 x 42.8 cm. Their advantage is the metalized lacquer on the sides, which increases light transmission through the structure and emphasizes the reflections of the building itself. Another element is the more protruding edge of the glass block, which allows individual glass units to be "butted" together more closely, visually narrowing the thickness of the joints. Tensioned steel rods pass through the joints on which the blocks are laid, and in the event of an earthquake, each can deflect up to 4 millimeters without damage. The glass blocks were hand-made in Italy, and due to the human factor, each glass block exhibits unique imperfections. The air gap inside the glass blocks also serves as sound insulation, filtering urban noise that spreads inside. Ultimately, the only communication element between the interior and the exterior remained just light. Exactly as the architect intended.
The English translation is powered by AI tool. Switch to Czech to view the original text source.
1 comment
add comment
Subject
Author
Date
Dodatek
Petr Šmídek
22.03.06 10:09
show all comments




