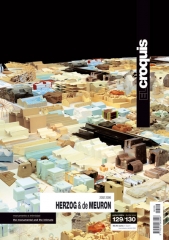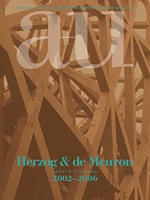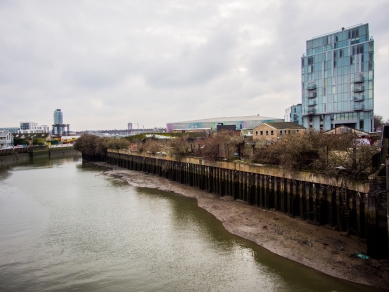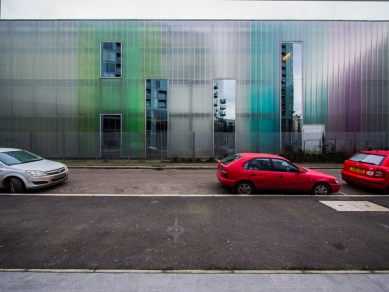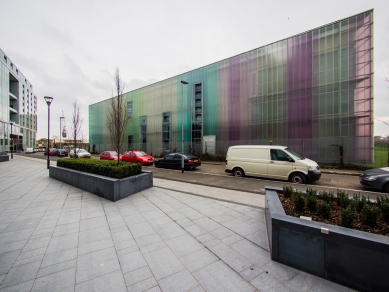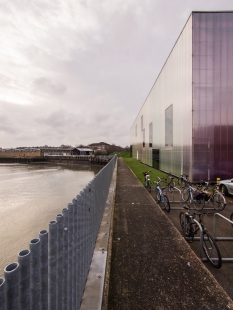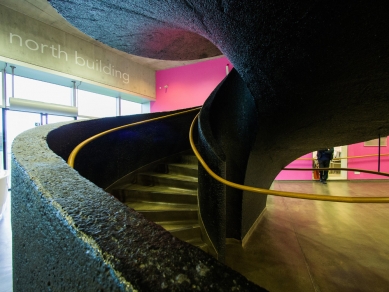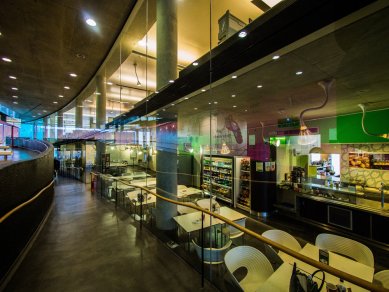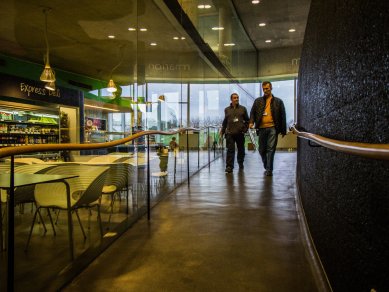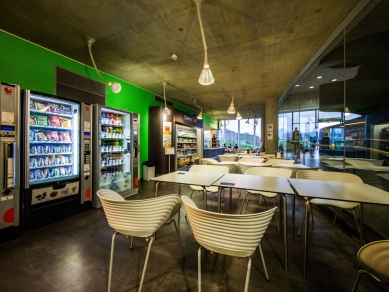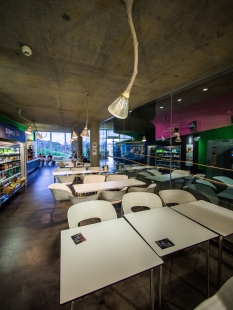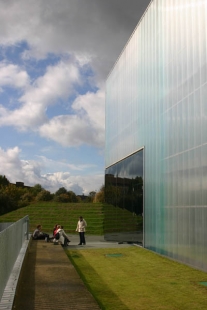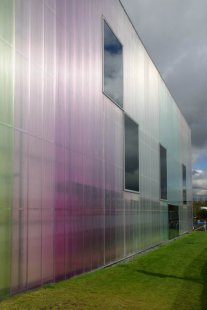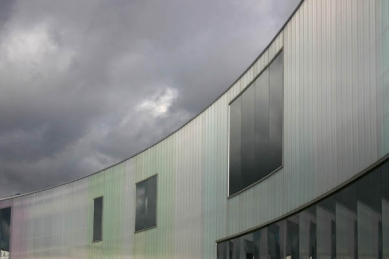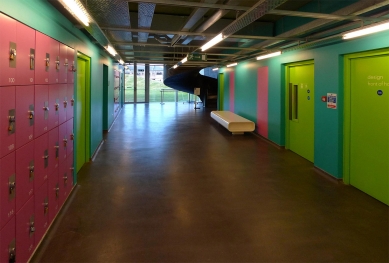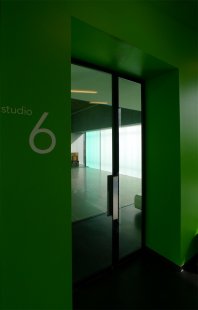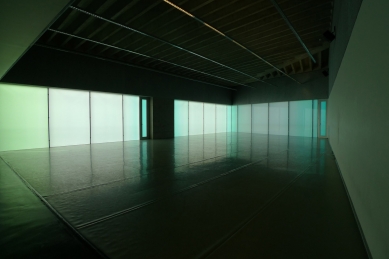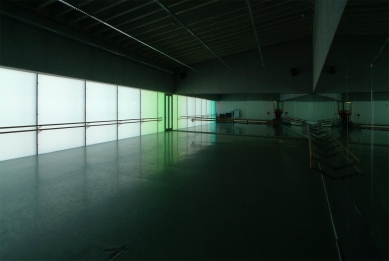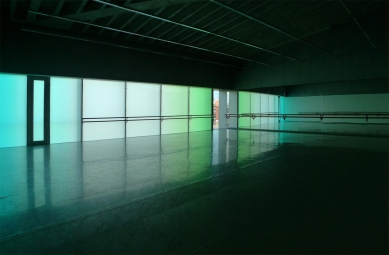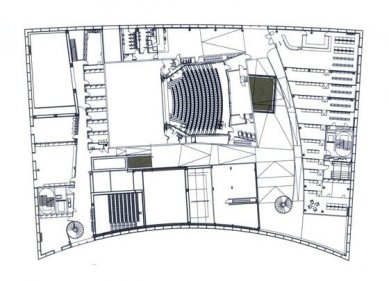
Laban Dance Centre

 |
| photo: Petr Šmídek, 2004 |
The genius loci is defined by a dirty canal, dumps, semi-ruined sheds, and social housing. Southeast London holds the record for unemployment rates, the lowest incomes, and the number of immigrants. The only advantage of the plot might have been its low price and perfect isolation from traffic. In the distance, glass towers rise from a literally different world of financial brokers at Canary Wharf. Just as the New Tate was a revitalizing impulse for the entire Bankside, the Laban Dance Centre is a new hope for Deptford Creek (nicknamed Depressford). New projects for its surroundings are already on the way. When you navigate through the wall of grassy mounds, you are enveloped by a concave façade that is designed precisely on the axis of the nearby St. Paul's Church from 1711 - the only reminder that this place was once beautiful. The building actually has no façade, just a skin that changes like a chameleon's depending on the time of day and the weather's mood.
The finances were obtained from the lottery, sponsorship donations, and contributions from the municipality, so the architects could not afford to be extravagant with this amount. The floor plans had to be rational, yet they are not boring. The visitor must discover the building much like historical cores of cities, as they cannot be understood at first glance. Each room needed its own volume and the resulting need for various ceiling heights, so the authors did not work with the conventional division of the building into floors. They connected spaces with landscape ramps.
The authors of the building have collaborated with various artists throughout their history (Rémy Zaugg, Thomas Ruff,...). In this case, the colorful composition of both the interior and exterior is created by the Englishman Michael Craig-Martin, who loves impressive color effects. The themes he immortalized on the walls of the center are everyday objects in gigantic scales.
 |
| photo: Petr Šmídek, 2004 |
The building received the Stirling Prize in 2003. It was also a finalist for the Prime Minister's Award. Tony Blair called it "A design tour de force with a welcome regeneration message." Considering the taste of the current Czech premier couple (currently the Grosses - note from archiweb, though Quimby has no better taste) I dread the thought that similar architecture awards would be given out here as well.
Rudolf Laban (1879-1958), a Hungarian dancer born in the Austro-Hungarian monarchy, was a choreographer, theorist, and educator who emigrated to England in 1938 to escape the Nazis. In 1948, together with Lisa Ullmann, he founded the Art-of-Movement Studio in Manchester. In 1972, the school was taken over by Laban's former student Marion North. In 1974, the studio moved to New Cross in South London, near today's center. At the same time, under the direction of American Bonnie Bird, the school was transformed into the pure Laban School, Laban Centre for Movement and Dance. Today, 350 students from over 35 countries pass through the school each year. Rudolf Laban made significant advances in awarding scholarships to dancers, establishing choreography (dance analysis), and the system of notated movement (Labanotation). Before, the school was located in temporary quarters of a church, to which various makeshift structures were added. Upon visiting, even before the competition, it was clear to the architects Herzog & de Meuron: "The source of inspiration for the future design will be the atmosphere of the church, the amazing spatial composition of the 'Providurium', and they must be newly created in another form. We will build a reversal of the conventional typology of a school."
The English translation is powered by AI tool. Switch to Czech to view the original text source.
0 comments
add comment


