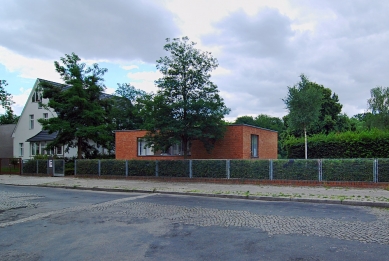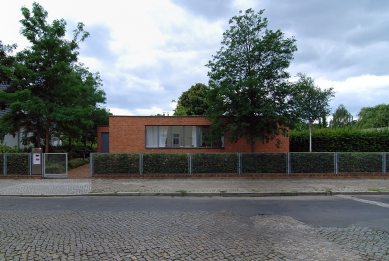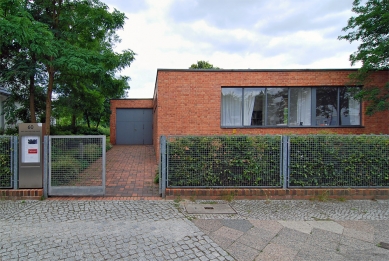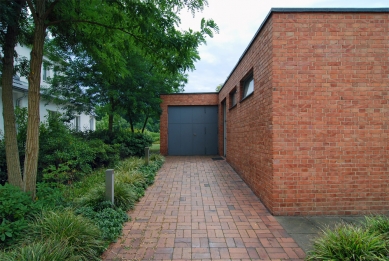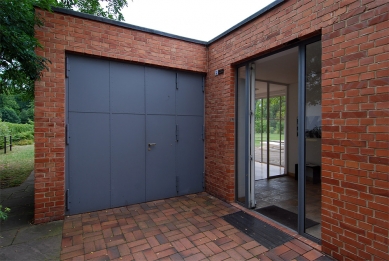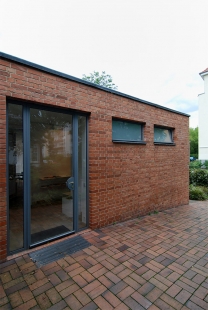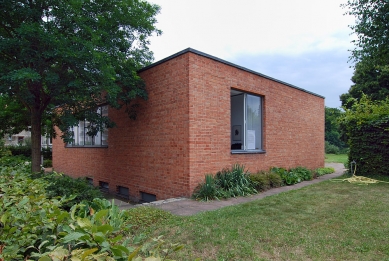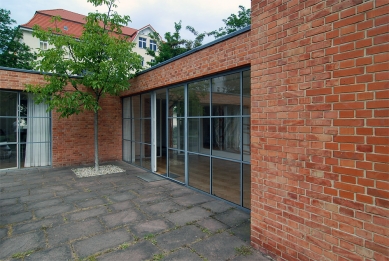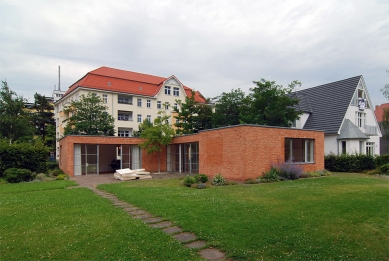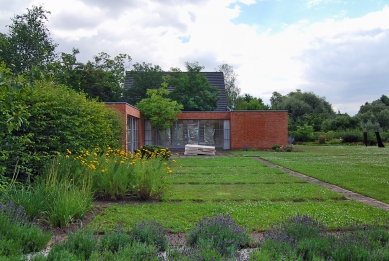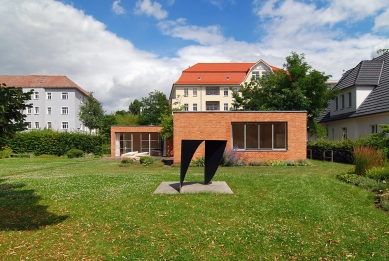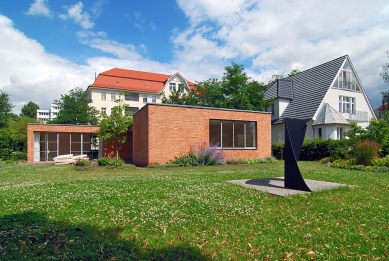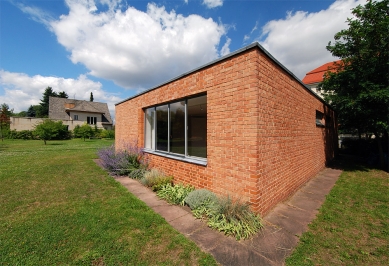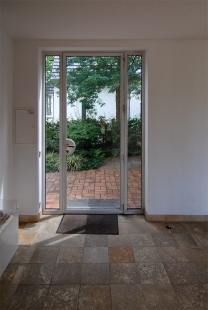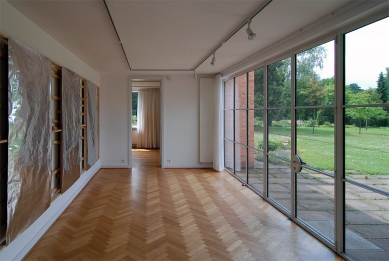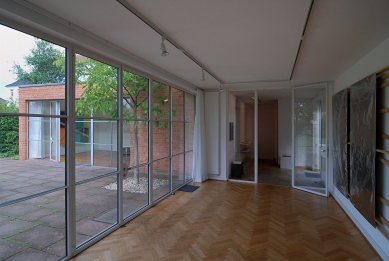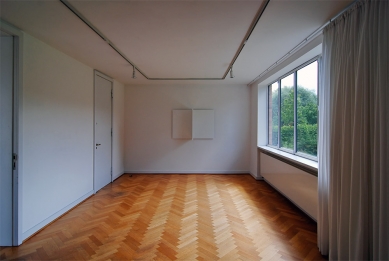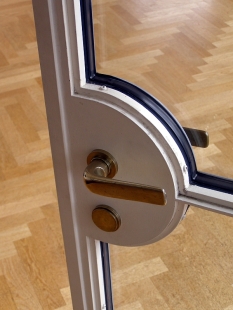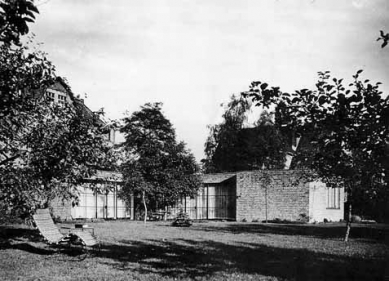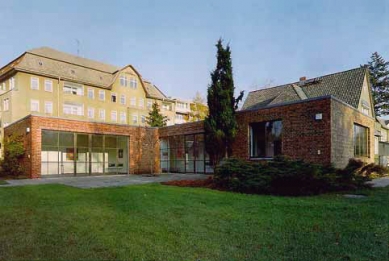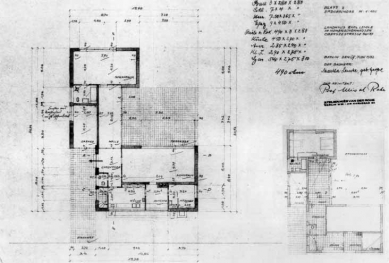
Landhaus Lemke
Mies van der Rohe House

 |
The clients were the owner of the publishing house "Graphische Kunstanstalt," which was engaged in publishing art books, and the director of the printing house Karl Lemke, along with his wife Martha, who purchased two adjoining plots on the shores of Lake Obersee in Hohenschönhausen on the eastern outskirts of Berlin and wished for “a small house at a reasonable price from one of the famous domestic builders”. Mr. Lemke was of a frugal nature, and after the stock market crash of 1929/30, he did not have many resources left to build a large villa. This “small house” with an L-shaped ground plan actually has an area of nearly 160 square meters. Compared to the Tugendhat Villa in Brno or the Lange and Esters houses in Krefeld, this building plays a marginal role in Mies’s life.
Mies designed a single-story building for the Lemkes made of sharply fired bricks with a flat roof and a sandstone-paved terrace. The giant glazed areas offer close interaction between the living area and the garden of the house. The spacious entrance hall and the living room are set at right angles to each other, and visual contact between them occurs through the outdoor sandstone terrace. The adjacent garden was designed according to a project by Karl Foerster from Potsdam.
After World War II, the printing house was expropriated, and the Lemke couple managed to take the metro to West Berlin. No photographs remain from the post-war period (1945-48), when the house was used by the Soviet army; however, it was richly documented when the secret police operated there and monitored the happenings in the surroundings. The Stasi managed to replace the parquet flooring with a concrete floor, replace metal windows with massive wooden profiles, and replace the full-height doors with standard two-meter dimensions.
In 1977, the Lemke house was listed as a monument. The Lemke couple had no children, so after the fall of the Berlin Wall, there was no one to return the house to, and the plot became the property of the Lichtenberg district, which uses the house under the name “Mies van der Rohe House” as a gallery and hosts various exhibitions, conferences, and cultural events.
From 2000 to 2002, with financial support from the German Foundation for the Protection of Historical Monuments, the house was restored to its original state. In addition to the façade modifications, attention was paid to the corresponding color and surface texture of materials that would best match the character of the 1930s. However, during the renovation, historians also tried to preserve the later period. For example, a window that was removed by the Stasi was bricked up again, but the used bricks have a slightly different shade, and the original opening remains noticeable.
From an interview with the guide after visiting the house on July 17, 2008
The English translation is powered by AI tool. Switch to Czech to view the original text source.
4 comments
add comment
Subject
Author
Date
hezke, ale
hetzer
04.06.08 09:33
pro hetzer
A.J.K.
04.06.08 11:03
A.J.K.
hetzer
04.06.08 12:32
Stačí okótovaný půdorys,
robert
02.04.13 01:48
show all comments


