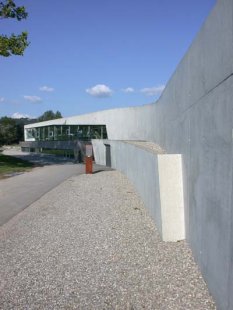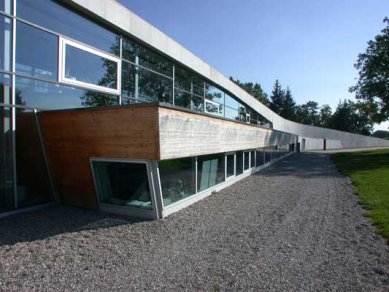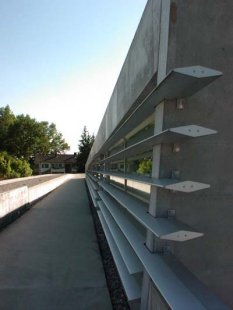
Landscape Formation One

The building is designed as an exhibition space and a venue for accompanying events of the garden fair in 1999. It does not lie in the landscape as an isolated object, but emerges from the variable geometry of the pedestrian paths that surround it.
Three of these paths intertwine to create the building: a hub of pedestrian communication defines four parallel, partially overlapping spaces. One of the walkways winds upward toward the south side of the building, another rises gently in a slope and emerges onto the upper level of the building, while the third walkway diagonally crosses the interior of the entire complex. The main spaces, the exhibition hall and the café, stretch along these communication lines and are opened to a flood of daylight and outdoor views. Other spaces and facilities "disappear" into the foundations of the building. The terrace, including a covered stage, is located south of the café.
North of the exhibition hall is the Environmental Research Center; its spaces are partially embedded into the subsoil, thus utilizing the thermal insulation properties of the rocks. The mass of the exhibition pavilion, on the other hand, acts as a protective buffer zone, allowing for passive use of solar energy during the winter months. The embedded beam of the Environmental Research Center transforms into an open mezzanine within the spaces of the exhibition pavilion.
In Weil, they really appreciate the queen of contemporary deconstruction. Next to the fire station for the Vitra company, Zaha Hadid realized her next excellent piece in the form of a garden pavilion with the grand name Landscape Formation One.
The pavilion is located on the edge of an exhibition park, which we can compare to the Olomouc Flora. The pavilion houses an exhibition hall, a café, offices, and park facilities. The architectural form of the pavilion consists of three flowing logs, two running parallel while the third, shaped like an S, intersects them. The location of these three elongated masses is derived from the urban solution of the park - the logs essentially connect to the paths in the park. When visiting this building, you can literally feel the energy flowing through the park, which has molded the architectural forms with its power.
The expressive form of the house is reflected in the interior, where the exhibition hall and café offer revitalizing spatial creations. Zaha remained true to sight concrete combined with glass. The entire composition is interestingly complemented by the wooden mass of the entrance and the offices of the local ecological association.
Among many unrealized projects, LFOne is one of the few examples of deconstructivist "landscape forms". Unlike conventional houses, they are characterized by a nuanced relationship with the surroundings. Their soft, long curves intersect the space-time continuum and create a new landscape with their folds. In the case of the garden pavilion in Weil, the concept is absolutely excellent. However, with other designs by Zaha Hadid, we cannot escape the feeling of excessive formalism.
Three of these paths intertwine to create the building: a hub of pedestrian communication defines four parallel, partially overlapping spaces. One of the walkways winds upward toward the south side of the building, another rises gently in a slope and emerges onto the upper level of the building, while the third walkway diagonally crosses the interior of the entire complex. The main spaces, the exhibition hall and the café, stretch along these communication lines and are opened to a flood of daylight and outdoor views. Other spaces and facilities "disappear" into the foundations of the building. The terrace, including a covered stage, is located south of the café.
North of the exhibition hall is the Environmental Research Center; its spaces are partially embedded into the subsoil, thus utilizing the thermal insulation properties of the rocks. The mass of the exhibition pavilion, on the other hand, acts as a protective buffer zone, allowing for passive use of solar energy during the winter months. The embedded beam of the Environmental Research Center transforms into an open mezzanine within the spaces of the exhibition pavilion.
author's report
 |
In Weil, they really appreciate the queen of contemporary deconstruction. Next to the fire station for the Vitra company, Zaha Hadid realized her next excellent piece in the form of a garden pavilion with the grand name Landscape Formation One.
The pavilion is located on the edge of an exhibition park, which we can compare to the Olomouc Flora. The pavilion houses an exhibition hall, a café, offices, and park facilities. The architectural form of the pavilion consists of three flowing logs, two running parallel while the third, shaped like an S, intersects them. The location of these three elongated masses is derived from the urban solution of the park - the logs essentially connect to the paths in the park. When visiting this building, you can literally feel the energy flowing through the park, which has molded the architectural forms with its power.
The expressive form of the house is reflected in the interior, where the exhibition hall and café offer revitalizing spatial creations. Zaha remained true to sight concrete combined with glass. The entire composition is interestingly complemented by the wooden mass of the entrance and the offices of the local ecological association.
Among many unrealized projects, LFOne is one of the few examples of deconstructivist "landscape forms". Unlike conventional houses, they are characterized by a nuanced relationship with the surroundings. Their soft, long curves intersect the space-time continuum and create a new landscape with their folds. In the case of the garden pavilion in Weil, the concept is absolutely excellent. However, with other designs by Zaha Hadid, we cannot escape the feeling of excessive formalism.
The English translation is powered by AI tool. Switch to Czech to view the original text source.
0 comments
add comment














