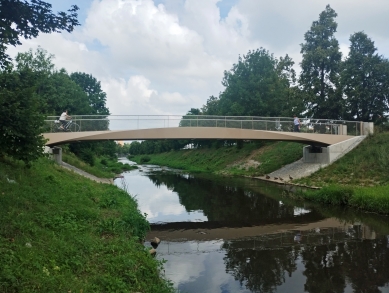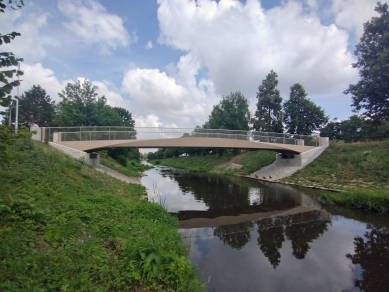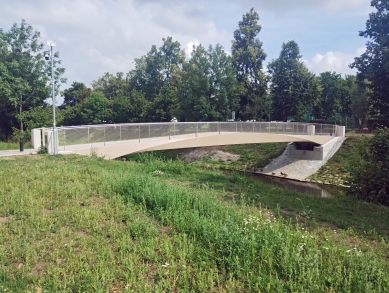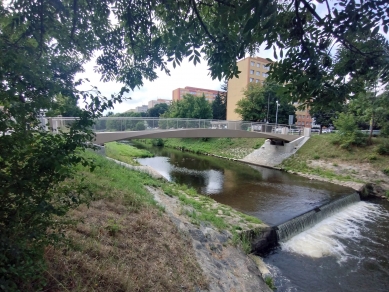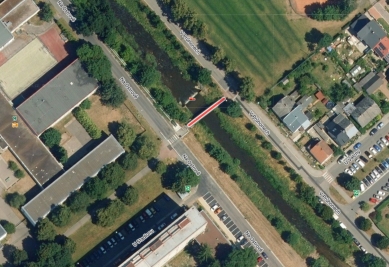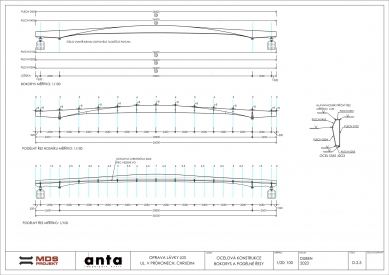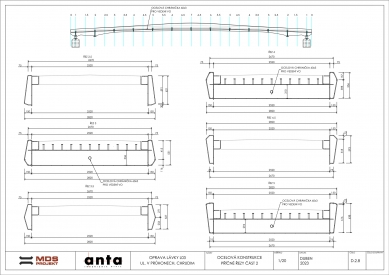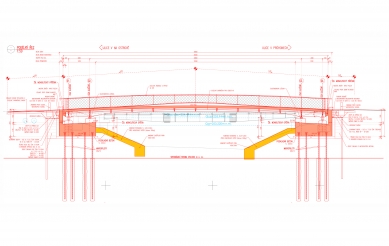
L03 Footbridge

The river can be a huge urban benefit for the city it flows through. Well-designed riverbanks are among the most pleasant public spaces. This is, of course, related to bridges, such as the pedestrian footbridge over the Chrudimka River, which represents a connection for residents of the U Stadionu housing estate to the city's sports facilities and historical center. After the original footbridge had served its time, the city leadership was not satisfied with a mere utilitarian replacement but demanded added value in the form of higher architectural quality. From the three proposed designs, the dynamic concept by architect Guisasola was chosen. The elegant curve of the bridge deck not only serves as an important pedestrian connection but also enhances the quality of the built environment of the panel housing estate, while the choice of materials references the best traditions of engineering manufacturing in Chrudim.
The outer supports are made of monolithic concrete. The foundations of the supports are deep with embedded micropiles into a reinforced concrete monolithic shaft. The shaft of the support, end walls, abutments, bearing thresholds, and bearing blocks are monolithic made of concrete C30/37-XF2, XD1 reinforced with B500B reinforcement. A 200 mm thick base concrete of C8/10-XO is placed under the foundations of the supports.
The load-bearing structure is designed as a composite concrete-steel vertical (two main solid steel beams with an intermediate deck and cross girders bonded to the reinforced concrete deck). Statistically, it acts as a continuous beam with three spans.
The total length of the load-bearing structure is 26.000 m with a width of 2.84 m.
The outer supports are made of monolithic concrete. The foundations of the supports are deep with embedded micropiles into a reinforced concrete monolithic shaft. The shaft of the support, end walls, abutments, bearing thresholds, and bearing blocks are monolithic made of concrete C30/37-XF2, XD1 reinforced with B500B reinforcement. A 200 mm thick base concrete of C8/10-XO is placed under the foundations of the supports.
The load-bearing structure is designed as a composite concrete-steel vertical (two main solid steel beams with an intermediate deck and cross girders bonded to the reinforced concrete deck). Statistically, it acts as a continuous beam with three spans.
The total length of the load-bearing structure is 26.000 m with a width of 2.84 m.
The English translation is powered by AI tool. Switch to Czech to view the original text source.
0 comments
add comment



