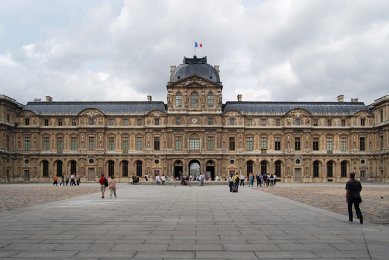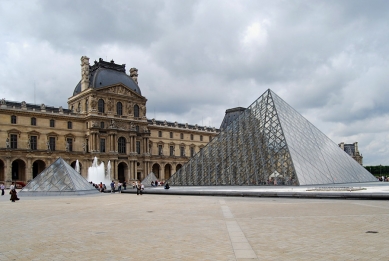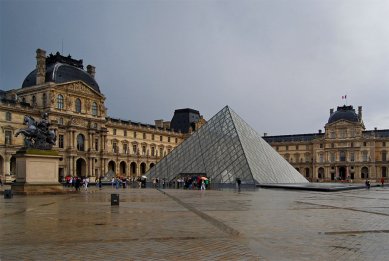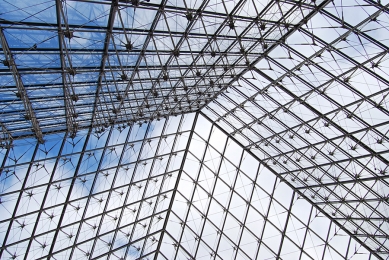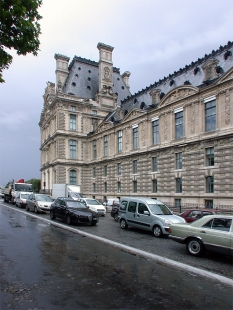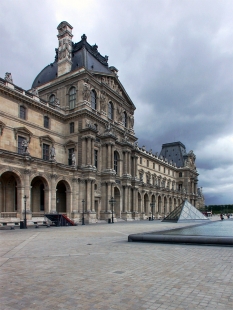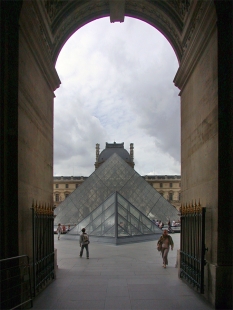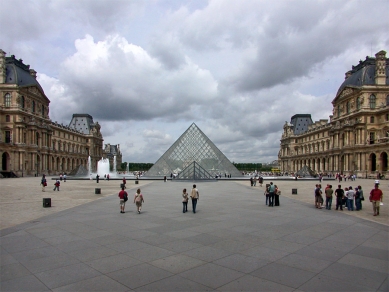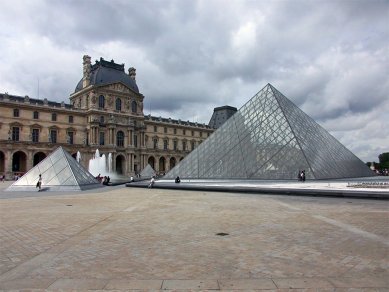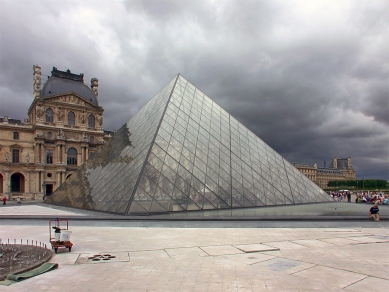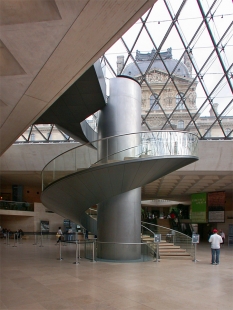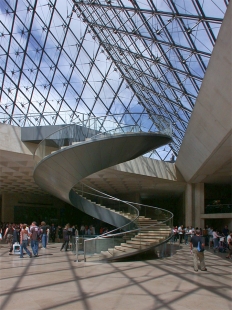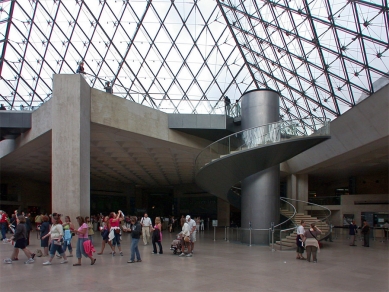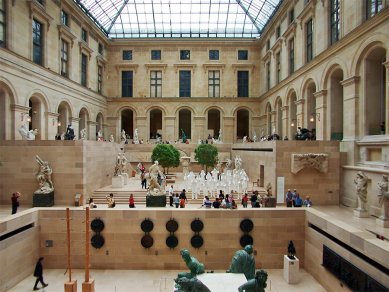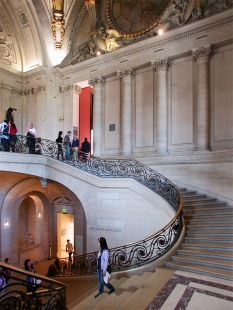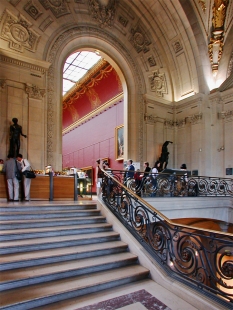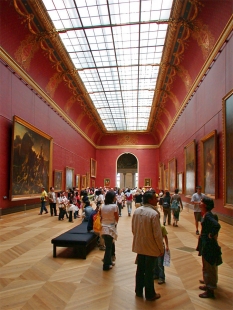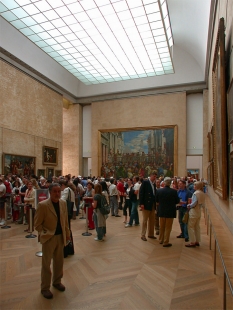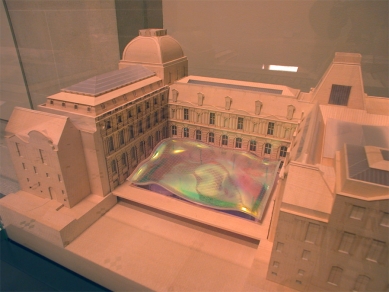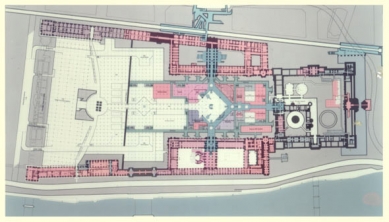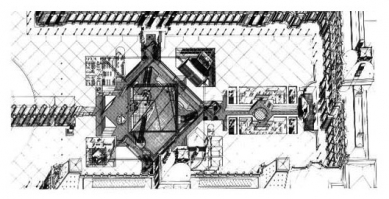
Le Grand Louvre

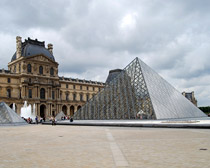 |
The two-phase solution involved the reorganization of the long linear building into a compact U-shaped museum around a focal courtyard. A centrally located glass pyramid forms the new main entrance and provides direct access to galleries in each of the museum's three wings. Critically, the pyramid also serves as a skylight for a very large expansion building constructed under the courtyard to provide all the public amenities and technical support required in a modern museum.
Corollary objectives for improved urban integration led to the transformation of surface parking into a three-hectare fountain plaza. Closed passages through the building were opened as public rights of way, underground services and parking relieved congestion, and a 55,000m2 mixed-use complex, supplementary but independent of the museum, was designed to help finance the project and reinvigorate the heart of Paris. The half-mile-long Louvre, previously an obstacle to circulation, thus became a vital gathering place and bridge to the surrounding city.
I.M.Pei
2 comments
add comment
Subject
Author
Date
nejasnost
petr.hiess
22.01.07 12:12
RE: nejasnost
Alena Figurová
22.01.07 12:23
show all comments


