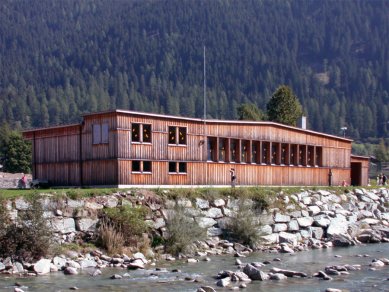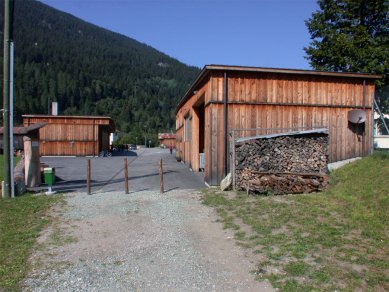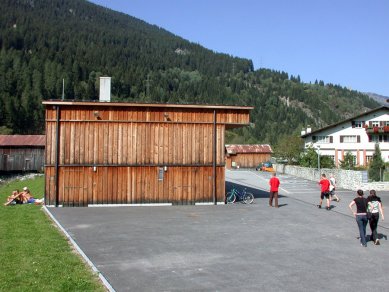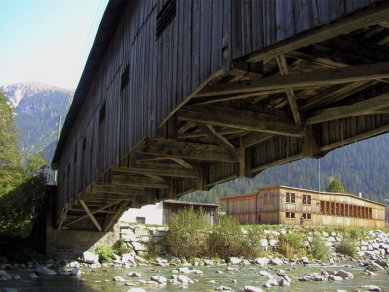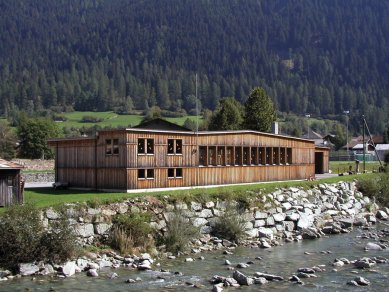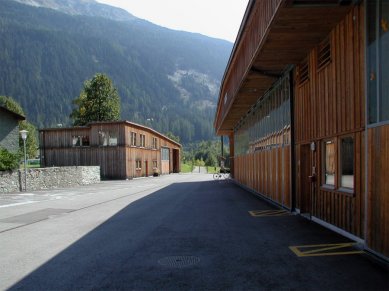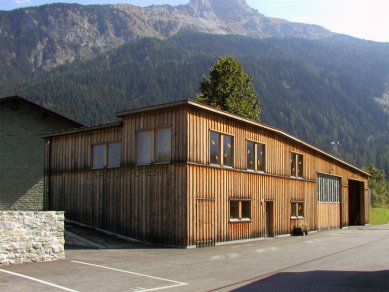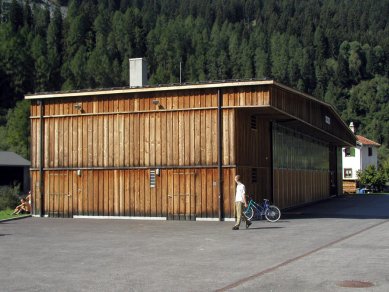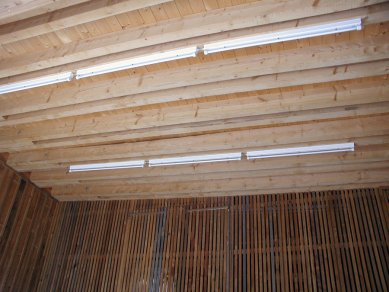
Forest and Fire Station

A forestry workshop and fire station for the municipality of Andeer
For some time, the existing facilities of the local fire department and the forestry group were only able to meet the increased demands of the growing municipality of Andeer inadequately. The infrastructure facilities were randomly distributed throughout the settlement area.
Two buildings form the proposal for the new constructions. The fire station stands along the riverbank and takes the place of the former sawmill. The forestry workshop, which is similar in shape but smaller, is slightly angled and set back into the depth of the property. The two clearly defined courtyards, the outdoor area of the fire department between the building and the rubble stone wall, and that of the forestry workshop, which faces away from the school and extends to the banks of the Rhine and the weir crown, create two functionally separate spaces.
In the urban context, despite their impressive dimensions, the new buildings should not dominate the ensemble of the existing residential houses and sheds with the wooden bridge. Characteristic are their gently sloping roofs. The large roof dormers that protrude from both buildings toward the north serve as an expression of a minimal urban gesture. They act as a marker pointing to the connections of the site and its function. The design is shaped by the pursuit of corporeal individuality, based on irregular floor plans and mass distributions, and closely related to the regional building tradition. The roof only slightly overhangs, and the windows, doors, and gates vary in size and arrangement, and are placed flush with the façade wherever possible and sensible.
The internal organization of the fire station is divided into three different areas: a staging area, a readiness area, and a zone with building services and storage rooms. All materials needed for emergencies are housed in the vehicle hall (readiness), with the changing rooms attached to the rear wall. The command room and staging areas are accessed directly from the central hall through gates in the fire compartment wall. Through the constructive and spatial separation of the vehicle hall with fire walls, it became possible to construct the fire station in wood.
In contrast to the fire station, the forestry workshop is a pure wooden structure. Only the fuel storage is arranged as a "concreted canister" in the covered open hall. The two-story building includes the vehicle hall, workshops, and storage spaces on the ground floor, while the office of the forester, the break room, and the studio are accessed via a single-flight staircase.
Construction and materials
The load-bearing structure of the buildings consists of wood wherever possible. All roofs are supported by longitudinal rafters, the dimensions of which are tailored to the different spans. The largest opening in the column-free hall of the fire station is 20 m. The position of the ridge was chosen so that economical, slender, and high gable roof trusses can be used. The further roof structure, a modified version of the Davos roof, could be built directly on the rafters without a secondary load-bearing structure.
The concrete walls of the vehicle hall serve as fire walls and simultaneously as stiffening shear walls. All other walls of both halls are wooden stud constructions. For the intermediate ceilings, we used 12 cm thick planks. All wall cladding in the interiors is made of vertical, planed spruce boards, 20 cm wide. The façade is designed as a ventilated larch wood cladding with cover strips and encircling friezes, which take into account the lengths of the boards. The wood for the façade cladding comes from the municipality's own forest. For the calculation and consulting regarding the wood construction, we were able to rely on the collaboration of the engineering office Conzett, Bronzini, Gartmann from Chur right from the competition stage.
In light of the former sawmill at the site of the new fire station, the innovation lies in constructing a modern, forward-looking, and economical wooden building, but contrary to the prevailing trend, avoiding the use of industrially manufactured wooden panels wherever possible and thus reflecting on a traditional and durable construction method. This is a prerequisite for sustainable management of our forest and gives the local timber construction industry a chance to assert itself in competition with global timber economies.
For some time, the existing facilities of the local fire department and the forestry group were only able to meet the increased demands of the growing municipality of Andeer inadequately. The infrastructure facilities were randomly distributed throughout the settlement area.
Two buildings form the proposal for the new constructions. The fire station stands along the riverbank and takes the place of the former sawmill. The forestry workshop, which is similar in shape but smaller, is slightly angled and set back into the depth of the property. The two clearly defined courtyards, the outdoor area of the fire department between the building and the rubble stone wall, and that of the forestry workshop, which faces away from the school and extends to the banks of the Rhine and the weir crown, create two functionally separate spaces.
In the urban context, despite their impressive dimensions, the new buildings should not dominate the ensemble of the existing residential houses and sheds with the wooden bridge. Characteristic are their gently sloping roofs. The large roof dormers that protrude from both buildings toward the north serve as an expression of a minimal urban gesture. They act as a marker pointing to the connections of the site and its function. The design is shaped by the pursuit of corporeal individuality, based on irregular floor plans and mass distributions, and closely related to the regional building tradition. The roof only slightly overhangs, and the windows, doors, and gates vary in size and arrangement, and are placed flush with the façade wherever possible and sensible.
The internal organization of the fire station is divided into three different areas: a staging area, a readiness area, and a zone with building services and storage rooms. All materials needed for emergencies are housed in the vehicle hall (readiness), with the changing rooms attached to the rear wall. The command room and staging areas are accessed directly from the central hall through gates in the fire compartment wall. Through the constructive and spatial separation of the vehicle hall with fire walls, it became possible to construct the fire station in wood.
In contrast to the fire station, the forestry workshop is a pure wooden structure. Only the fuel storage is arranged as a "concreted canister" in the covered open hall. The two-story building includes the vehicle hall, workshops, and storage spaces on the ground floor, while the office of the forester, the break room, and the studio are accessed via a single-flight staircase.
Construction and materials
The load-bearing structure of the buildings consists of wood wherever possible. All roofs are supported by longitudinal rafters, the dimensions of which are tailored to the different spans. The largest opening in the column-free hall of the fire station is 20 m. The position of the ridge was chosen so that economical, slender, and high gable roof trusses can be used. The further roof structure, a modified version of the Davos roof, could be built directly on the rafters without a secondary load-bearing structure.
The concrete walls of the vehicle hall serve as fire walls and simultaneously as stiffening shear walls. All other walls of both halls are wooden stud constructions. For the intermediate ceilings, we used 12 cm thick planks. All wall cladding in the interiors is made of vertical, planed spruce boards, 20 cm wide. The façade is designed as a ventilated larch wood cladding with cover strips and encircling friezes, which take into account the lengths of the boards. The wood for the façade cladding comes from the municipality's own forest. For the calculation and consulting regarding the wood construction, we were able to rely on the collaboration of the engineering office Conzett, Bronzini, Gartmann from Chur right from the competition stage.
In light of the former sawmill at the site of the new fire station, the innovation lies in constructing a modern, forward-looking, and economical wooden building, but contrary to the prevailing trend, avoiding the use of industrially manufactured wooden panels wherever possible and thus reflecting on a traditional and durable construction method. This is a prerequisite for sustainable management of our forest and gives the local timber construction industry a chance to assert itself in competition with global timber economies.
Joos & Mathys Architects
The English translation is powered by AI tool. Switch to Czech to view the original text source.
0 comments
add comment


