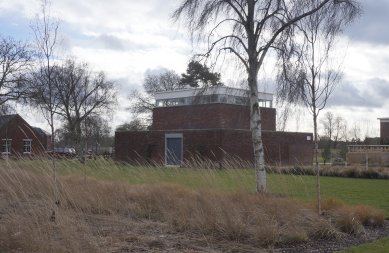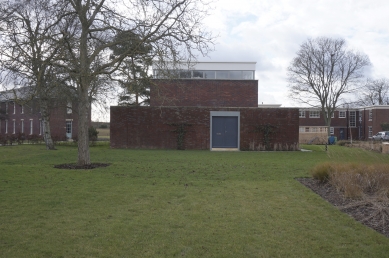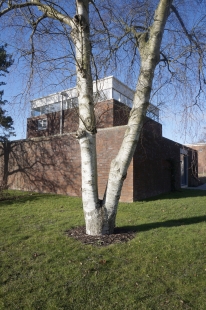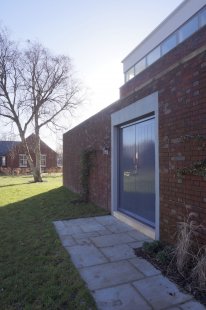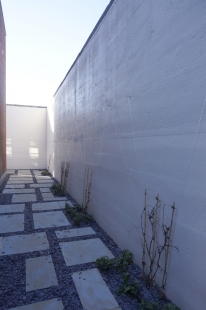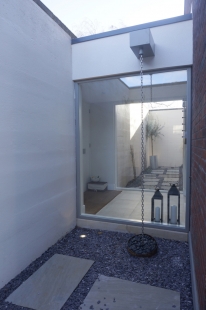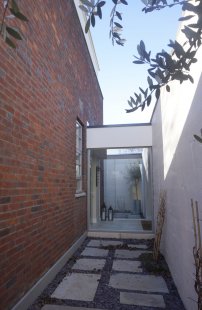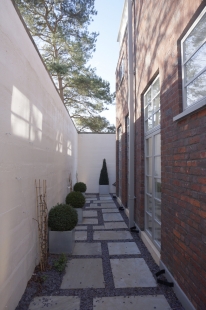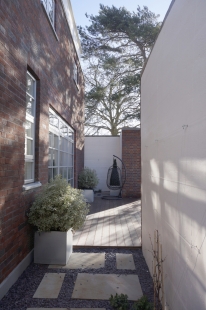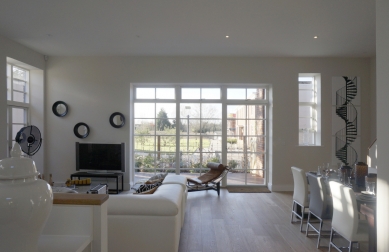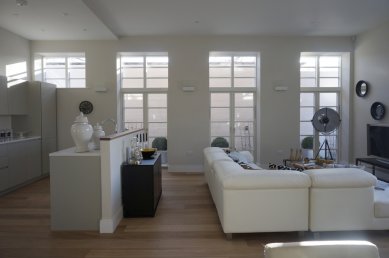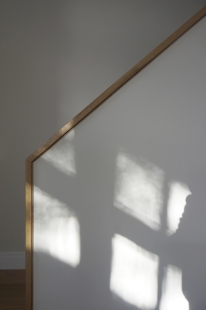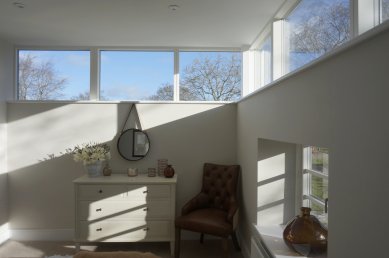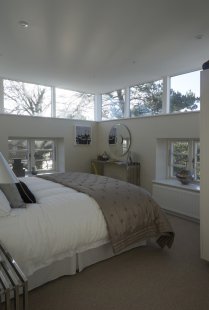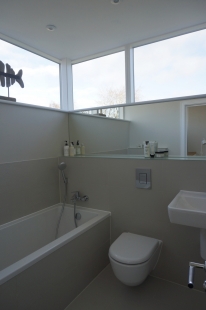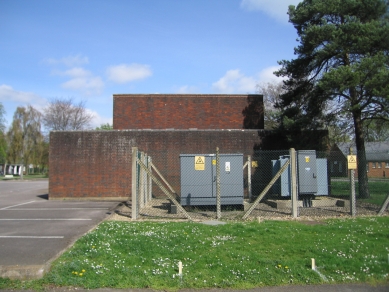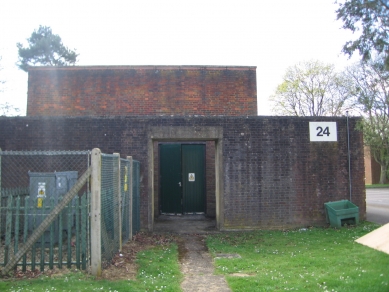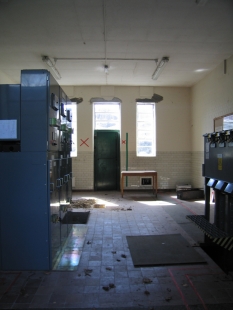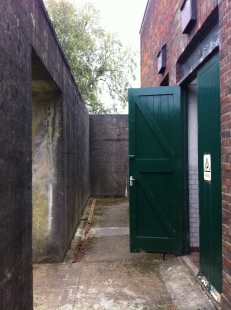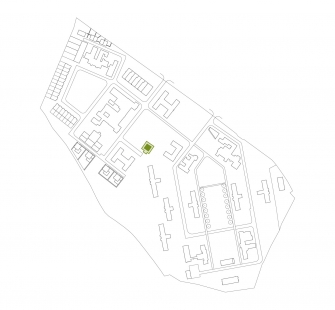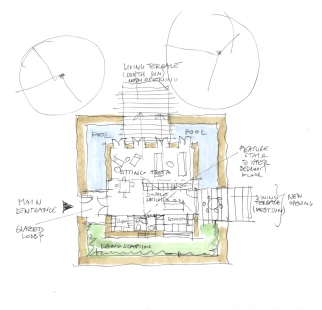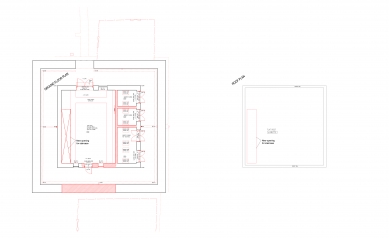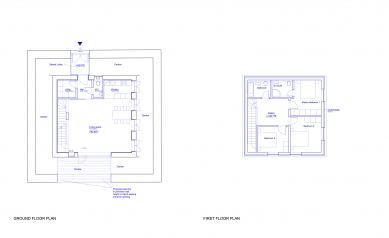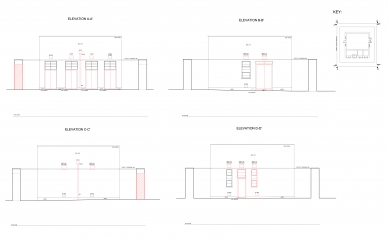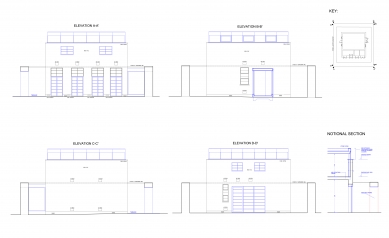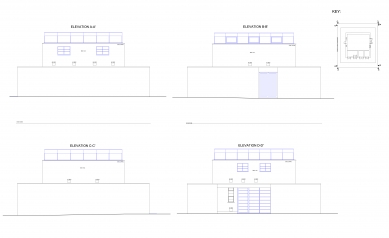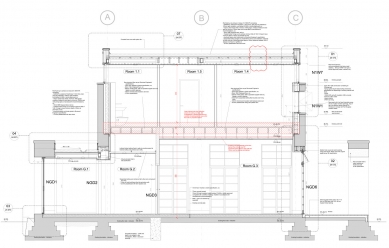
RAF Caversfield Air Base, United Kingdom
Conversion of the object substation

The transformer station is part of the monumentally protected former base of the Royal Air Force's RAF in Bicester, near Oxford. In 2009, it was purchased from the state by a private investor, City & Country Group, with the intention of converting it into residential use. The conversion project was developed by FAM Architects in cooperation with their British partner firm Feilden + Mawson and landscape architects Grant Associates, under the strict supervision of heritage conservation authorities. RAF Caversfield was declared a monument in 2000 as the best-preserved military air base built before 1945. Its construction began immediately after the formation of the RAF in 1918, based on principles established by General Sir Hugh Trenchard, and was carried out in two architectural and chronological phases: neo-Georgian from 1918-1934 and art deco from 1934-1945. One of these principles was the strategy to scatter buildings across the area between mature trees as a defense against concentrated aerial attack. The second principle was the strict separation of the technical part (airfield) from the residential part (barracks). While the airfield is still owned by the Ministry of Defence and is no longer operational (last used for the filming of the movie The Imitation Game), the residential part was sold to a private investor. The area covering more than 100,000 m² contains 24 buildings with various typological and technical functions, ranging from accommodation blocks for pilots, through officers' offices, a hospital, laboratories, dining halls, to decontamination centers. A total of 17 buildings were declared second-degree monuments and 7 buildings as objects positively contributing to the architectural whole. The transformer station, built after 1939, was one of them.
The building was constructed as a simple utilitarian brick structure with reinforced concrete horizontal constructions and fillings made of traditional Crittall-type steel profiles. The square floor plan is bordered by a gap defined by a massive reinforced concrete wall with facing brickwork, serving a protective function against potential explosions. The overall composition of the building and its resulting modernity is a timeless quality that we wanted to preserve during the change of the building’s purpose.
For residential use of the transformer station, significant construction changes were needed in this robust, even fortification-like building. New openings had to be created in the outer walls to allow for lighting, views of the surroundings, and ventilation. The single-story building was raised with a new bedroom level. The original attic was integrated into the parapet of the first floor and extended with a steel frame to a light flat roof, hovering above a glazed band of windows.
The almost two-meter space around the building is designed as a private garden, an external patio that provides residents of the house with maximum privacy and sufficient reflected light and sunlight deep into the interior. The building is accessed through the original large opening from the north via a glazed entrance hall, from which one can observe the original concept of the protective wall with the house inside. The outer protective wall was partially demolished on the south side to create a living terrace overlooking the park greenery, which is part of the landscape architects' design.
The brick structures and concrete floor were additionally insulated from the interior, and the window fillings were replaced with thermally insulated steel windows in the spirit of the original building. The original height level of the building and the new roof plane are separated by a clearly legible glazed break. The building is heated by a gas boiler with underfloor heating. The design of the interior was directed by the developer.
The conversion of the RAF Caversfield site has been underway for the third year. The first phase of the reconstruction of neo-Georgian buildings has already been successfully completed, and the transformer station is one of the first buildings completed in the second phase. This phase also includes the completion of the area with 4 detached houses, 17 terraced houses, 3 atrium houses, and a pair of semi-detached houses. Overall completion is planned for the end of 2015. More information can be found on the client’s website www.cityandcountry.co.uk
The building was constructed as a simple utilitarian brick structure with reinforced concrete horizontal constructions and fillings made of traditional Crittall-type steel profiles. The square floor plan is bordered by a gap defined by a massive reinforced concrete wall with facing brickwork, serving a protective function against potential explosions. The overall composition of the building and its resulting modernity is a timeless quality that we wanted to preserve during the change of the building’s purpose.
For residential use of the transformer station, significant construction changes were needed in this robust, even fortification-like building. New openings had to be created in the outer walls to allow for lighting, views of the surroundings, and ventilation. The single-story building was raised with a new bedroom level. The original attic was integrated into the parapet of the first floor and extended with a steel frame to a light flat roof, hovering above a glazed band of windows.
The almost two-meter space around the building is designed as a private garden, an external patio that provides residents of the house with maximum privacy and sufficient reflected light and sunlight deep into the interior. The building is accessed through the original large opening from the north via a glazed entrance hall, from which one can observe the original concept of the protective wall with the house inside. The outer protective wall was partially demolished on the south side to create a living terrace overlooking the park greenery, which is part of the landscape architects' design.
The brick structures and concrete floor were additionally insulated from the interior, and the window fillings were replaced with thermally insulated steel windows in the spirit of the original building. The original height level of the building and the new roof plane are separated by a clearly legible glazed break. The building is heated by a gas boiler with underfloor heating. The design of the interior was directed by the developer.
The conversion of the RAF Caversfield site has been underway for the third year. The first phase of the reconstruction of neo-Georgian buildings has already been successfully completed, and the transformer station is one of the first buildings completed in the second phase. This phase also includes the completion of the area with 4 detached houses, 17 terraced houses, 3 atrium houses, and a pair of semi-detached houses. Overall completion is planned for the end of 2015. More information can be found on the client’s website www.cityandcountry.co.uk
The English translation is powered by AI tool. Switch to Czech to view the original text source.
0 comments
add comment



