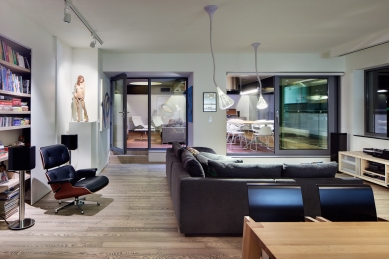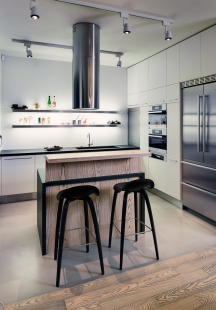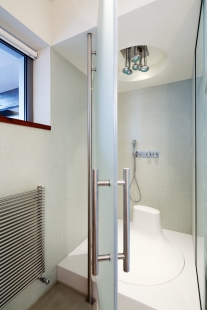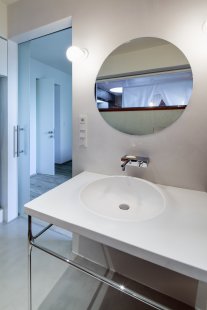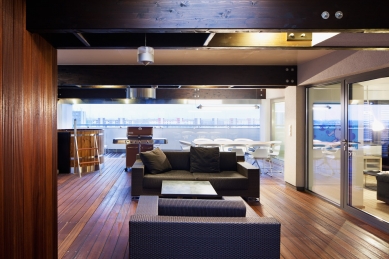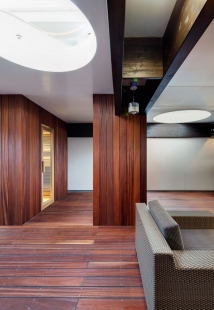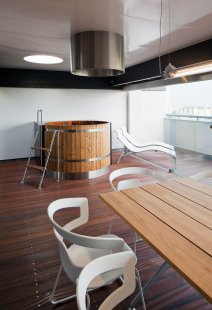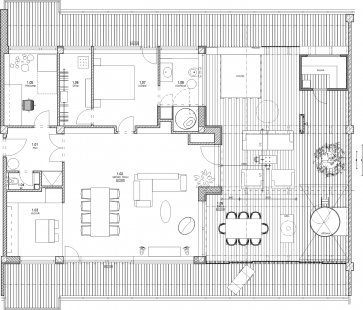
Loft in Bratislava

 |
The architectural solution aimed to increase the usability of the apartment and the terrace. There was no intervention in the load-bearing structures of the apartment. During the renovation, new wall, floor, and ceiling surfaces, as well as technical equipment for the bathrooms and kitchen, were addressed.
The dominant feature of the apartment is the floor made of brushed ash treated with gray wax.
As part of the layout changes, the kitchen was moved, which increased the size of the living room and connected it with the terrace. The terrace area was divided into an open and a covered part to maximize its use in all seasons. The terrace is protected from windy conditions by glass sliding walls. It features a sauna, a hot tub, an outdoor shower, and an outdoor bedroom. A light structure roof with three circular skylights was designed above the terrace area. The new roof connects to the existing one, creating a transition between the original roof and the adjacent terrace structures with a lowered front.
A new floor made of solid garapa boards laid on a wooden frame was installed on the existing terrace. The joints between the boards were sealed in the style of a ship deck. The drainage of the terrace is solved by the original rainwater downspouts under the new floor.
The English translation is powered by AI tool. Switch to Czech to view the original text source.
0 comments
add comment


