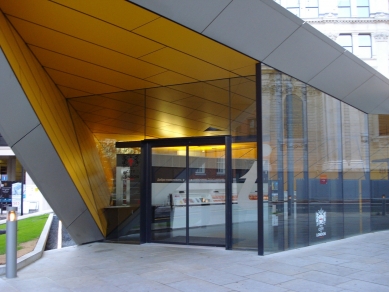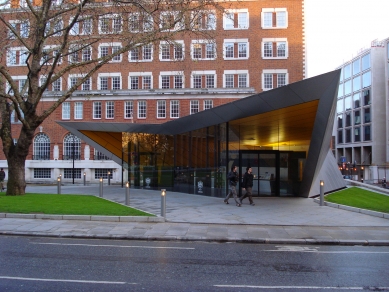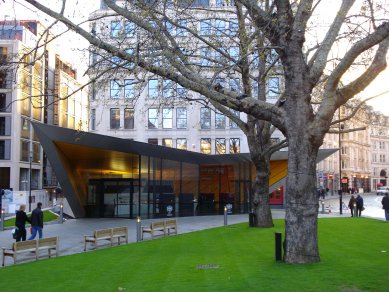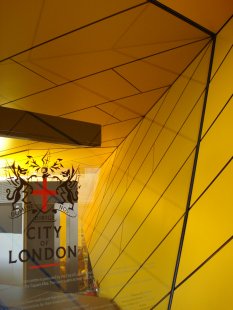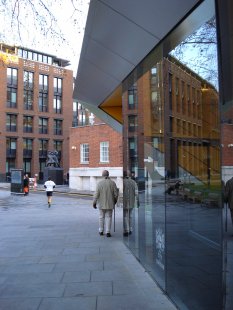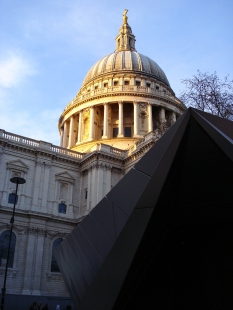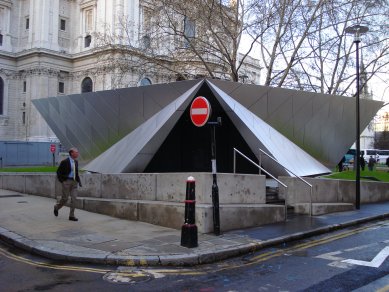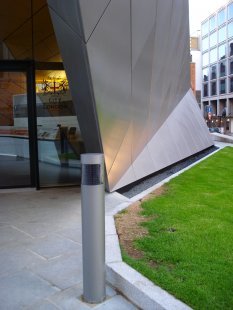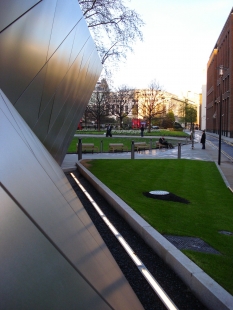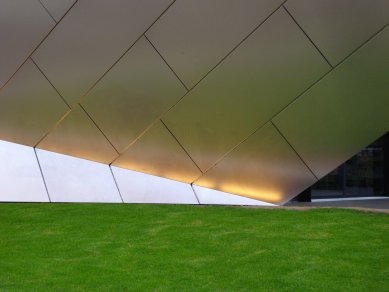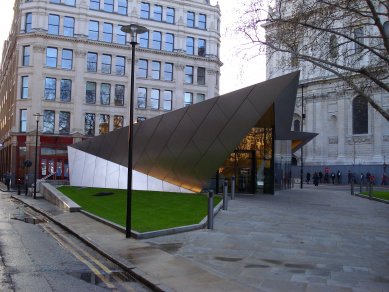
London loudspeaker
tourist information kiosk along the Thames

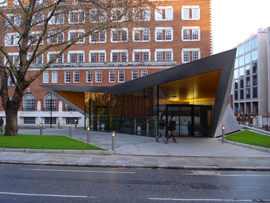 |
The intention of the project in 2006 was to replace the old building, increase its capacity, and create a space for presenting the city. The contract required a sensitive approach to the site, as it is a busy tourist spot dominated by St. Paul's Cathedral designed by Christopher Wren. The architects chose a pragmatic approach to the solution. They diagonally connected the pedestrian communication route towards the river, thereby gaining a triangular space where they positioned the building. Compared to its original position, the kiosk is shifted to the back. The structure does not disrupt but enhances the majesty of Wren's work. The simply composed origami form of the triangular footprint was created using a welded steel construction made of two independent parts. The exterior surface finish is executed with metallic-colored panels. The technocratic visual impact of the material is evident from the rear view, where the staff entrance is located, enhanced by linear slats of the ventilation unit. The internal “lining” is made of bright yellow wooden Trespa panels, giving the building a balanced polarity. Behind the fully glazed entrance is a presentation counter spanning the entire width of the object. The intensity of the supplementary lighting regulation is controlled by sensing sensors. The entrances are placed in the corners, directly connected to the pedestrian ground floor. The roof of the building has a two-meter elevation in cross-section and is complemented by skylights. Captured rainwater is used for operational purposes.
A dominant feature of the building is the heavy-looking massive frame. The tectonic stiffness of the construction, detracting from the building's elegance, is compensated by the dynamic form of sharply terminated corners. The shape of the kiosk visually animates the presence of the cathedral through its form and positioning. Its small scale enriches the ground floor.
Rastislav Udžan
The English translation is powered by AI tool. Switch to Czech to view the original text source.
0 comments
add comment


