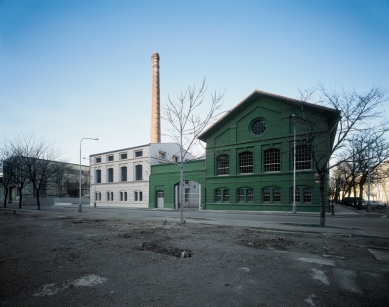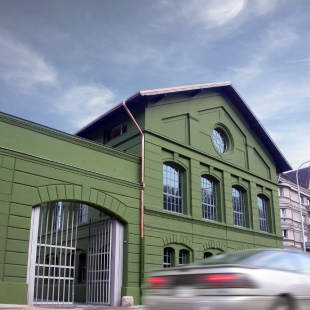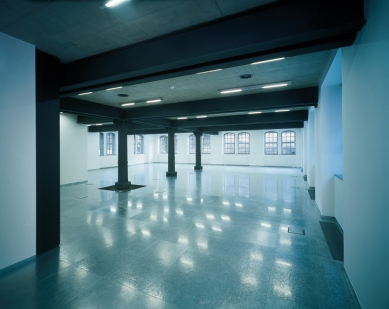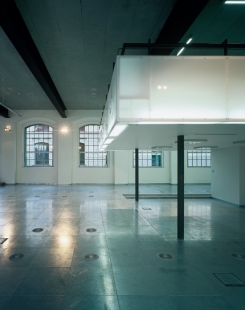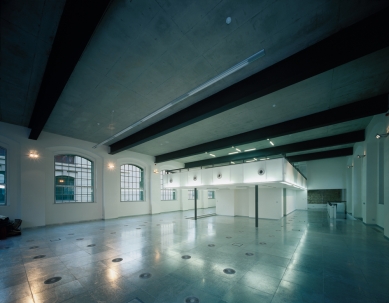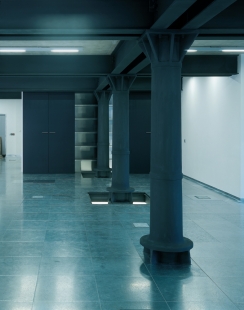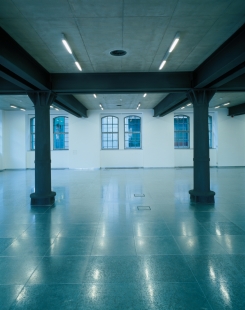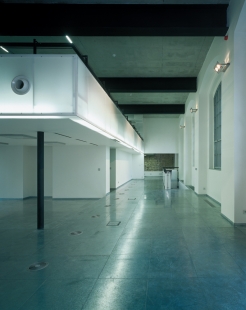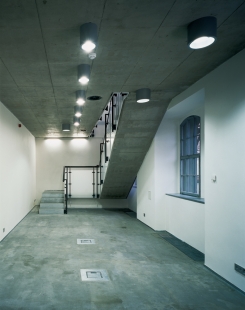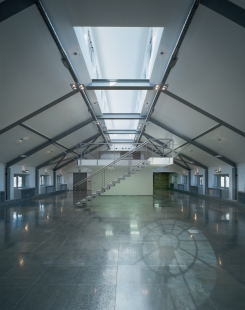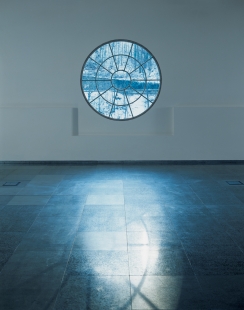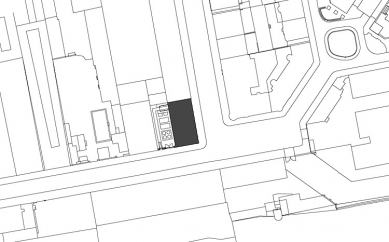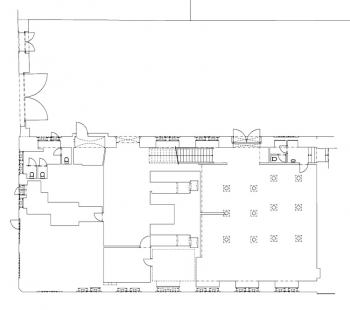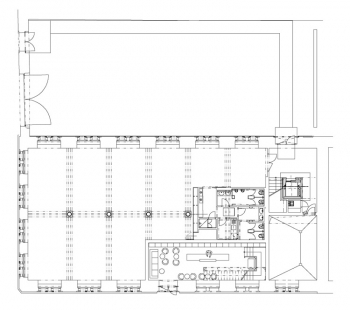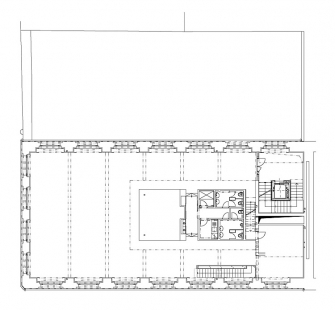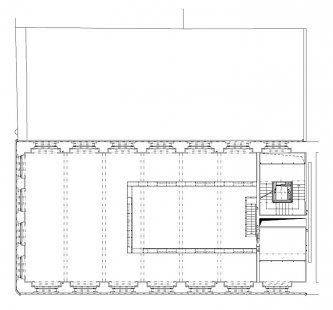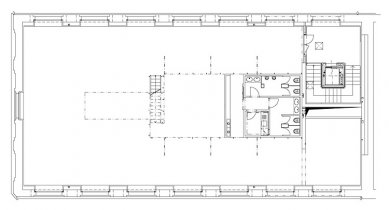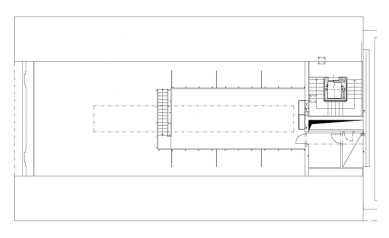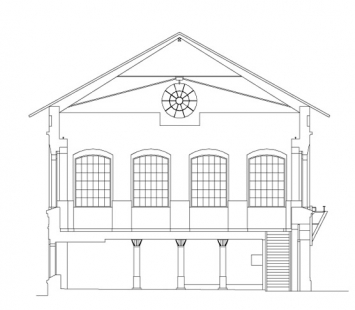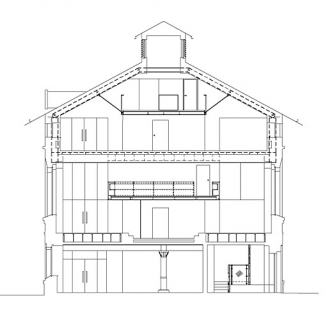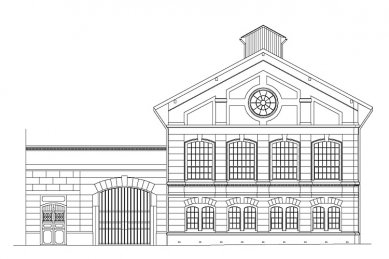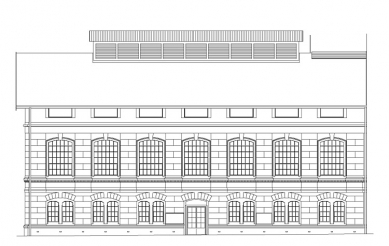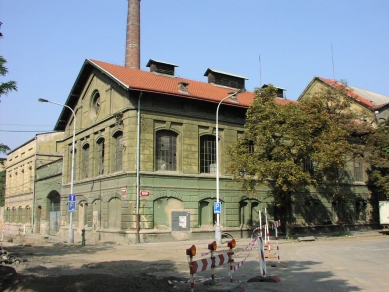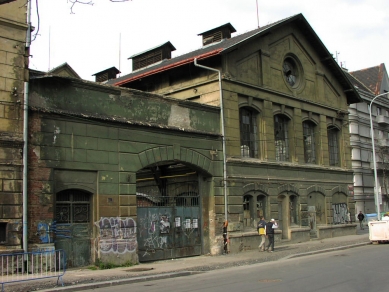
Machine House

Memory of Prague at the end of socialism today leaves many people with a suffocating feeling of missed opportunity, when from the mysterious city magically intertwined with a network of alleys after fifteen years they see a tourist Disneyland of dressed-up facades all around. Perhaps some of these nostalgics occasionally wander beneath the northern foot of Vítkov, into a quarter that breathes an intoxicating mix of grand development snuffed out by long years of human indifference, to a place where they live, grow up, and work. Karlín resisted the naive enthusiasm of the early 1990s, when foreign capital entered Czechia looking for declining sites in important city centers to transform their face. The good intention of uplifting the dark holes of the metropolis occasionally threw the baby out with the bathwater - those places today have lost their soul. The one-time transformation changed the character, scale, and historical continuity of these spaces, leaving only the street network. In contrast, the gradual transformation of Karlín allows a glimpse into its genius loci and with this knowledge to build a new structure.
History of the building and the place
In the first half of the 19th century, along with the development of machine manufacturing, production halls and related buildings emerged in the district, intermingling with the classicist block architecture, blending with existing residential buildings, and forever sealing Karlín as a place that hides behind its frayed street front a semi-public labyrinth of huge spaces surrounded by buildings of different scales, styles, and quality of execution.
Urban structure
At the corner of Pernerova and Šaldova streets, two objects with the same morphology arose, their functions connected like Siamese twins. The Boiler House and the Energy Center, along with their yards, belong to the fascinating complexes of Karlín's industrial architecture.
Mass solution
We perceived the Energy Center building as one of the most characteristic elements of the Karlín structure. The corner plot on which it is placed only supports its dominance in the location. Given this state, we limited external interventions on the building's mass to the absolutely necessary extent, and fundamental interventions were made in the interior space of the building. New elements were strictly subordinated to the prevailing appearance of the building.
The existing concept of the house is a two-story mass with an elevated second above-ground floor. The gable roof conceals seven identical fields in the transverse direction and four symmetrical fields in the longitudinal direction. The courtyard separating the Boiler House and the Energy Center is enclosed from the street by a brick gate that visually corresponds to the character of the aforementioned buildings.
Our only intervention in the mass of the building is a new skylight, whose concept and external appearance fit into the original style of the building.
Spatial solution
In the original two-story single-nave space, we inserted three separately accessible floors. The concept is structured from the overloaded ground floor with the lowest ceiling height, where a heavy steel structure rests on original massive cast-iron columns, followed by an open main floor space with large windows, ending with a white attic with predominantly upper lighting.
The floor plan of all three levels creates an open space served by a staircase in the rear (northern) transverse field. The central tract of connecting fields belongs to the service of the floors. The open and simple space highlights the original rhythm of the building, which is expressed in the interior through the windows of the main load-bearing structure.
Ground floor
The ground floor contains four separate spaces - an entrance stairwell hall extending through all floors, a technical room, a rental office space with its own sanitary facilities, and a separate entrance to the 2nd floor from Šaldova Street. The mutual arrangement of these spaces follows the aforementioned schema, i.e., the northern field consists of the staircase and technical room. The remaining six fields are shared by the office space and the separate entrance.
First floor
The space of this floor has a ceiling height of nearly five meters due to the large façade windows. The main office space is spanned by steel profiles so that the internal layout is not interrupted by columns. The central background of the toilets is covered by a mezzanine that expands the floor area while giving the space a new charge.
Attic
Just like the first floor, there is a large ceiling height here, but the profile of the space is influenced by the slope of the roof. The rhythm of the building is emphasized in the main space of the attic offices by the protruding load-bearing steel structure. An original rose window dominates the façade. A skylight opens above the mezzanine at the ridge of the roof. In the northern part, air conditioning technology is located above the staircase, accessible from the office space.
Material solution
The building is a symbiosis of original massive stone-brick walls and new reinforced concrete constructions. Considering the history of the object and its original use, we tried to create a modern conversion of the industrial object. We utilized the structure of the original masonry to emphasize modern elements against the contrasting background of the historical building.
The new load-bearing steel structure is exposed in all spaces to a maximum extent, so that it visually asserts itself. We tried to align its proportion with the massiveness of the building itself. Concrete ceilings are left in their raw structure and color of the material in the ceilings.
The windows and openings on the façade were created as replicas of the original windows, with only the surface treatment changed from aesthetic to galvanized. In the interiors, this color corresponds with the galvanized floors. Structurally, it is a double floor, laid out in squares of 60 x 60 cm. The remaining masonry in the office spaces is plastered and painted white, except for the northern wall, which adjoins the neighboring granary building. This wall has remained uncovered in its entirety, and today we can observe the diverse composition of stone and brick masonry on it, reflecting the original steel elements.
The stairwell space is left in concrete on the floors combined with elements of galvanized sheet metal. The elevator shaft in the center of the space is created from a steel structure covered with sandblasted glass and edged with stainless steel doors.
History of the building and the place
In the first half of the 19th century, along with the development of machine manufacturing, production halls and related buildings emerged in the district, intermingling with the classicist block architecture, blending with existing residential buildings, and forever sealing Karlín as a place that hides behind its frayed street front a semi-public labyrinth of huge spaces surrounded by buildings of different scales, styles, and quality of execution.
Urban structure
At the corner of Pernerova and Šaldova streets, two objects with the same morphology arose, their functions connected like Siamese twins. The Boiler House and the Energy Center, along with their yards, belong to the fascinating complexes of Karlín's industrial architecture.
Mass solution
We perceived the Energy Center building as one of the most characteristic elements of the Karlín structure. The corner plot on which it is placed only supports its dominance in the location. Given this state, we limited external interventions on the building's mass to the absolutely necessary extent, and fundamental interventions were made in the interior space of the building. New elements were strictly subordinated to the prevailing appearance of the building.
The existing concept of the house is a two-story mass with an elevated second above-ground floor. The gable roof conceals seven identical fields in the transverse direction and four symmetrical fields in the longitudinal direction. The courtyard separating the Boiler House and the Energy Center is enclosed from the street by a brick gate that visually corresponds to the character of the aforementioned buildings.
Our only intervention in the mass of the building is a new skylight, whose concept and external appearance fit into the original style of the building.
Spatial solution
In the original two-story single-nave space, we inserted three separately accessible floors. The concept is structured from the overloaded ground floor with the lowest ceiling height, where a heavy steel structure rests on original massive cast-iron columns, followed by an open main floor space with large windows, ending with a white attic with predominantly upper lighting.
The floor plan of all three levels creates an open space served by a staircase in the rear (northern) transverse field. The central tract of connecting fields belongs to the service of the floors. The open and simple space highlights the original rhythm of the building, which is expressed in the interior through the windows of the main load-bearing structure.
Ground floor
The ground floor contains four separate spaces - an entrance stairwell hall extending through all floors, a technical room, a rental office space with its own sanitary facilities, and a separate entrance to the 2nd floor from Šaldova Street. The mutual arrangement of these spaces follows the aforementioned schema, i.e., the northern field consists of the staircase and technical room. The remaining six fields are shared by the office space and the separate entrance.
First floor
The space of this floor has a ceiling height of nearly five meters due to the large façade windows. The main office space is spanned by steel profiles so that the internal layout is not interrupted by columns. The central background of the toilets is covered by a mezzanine that expands the floor area while giving the space a new charge.
Attic
Just like the first floor, there is a large ceiling height here, but the profile of the space is influenced by the slope of the roof. The rhythm of the building is emphasized in the main space of the attic offices by the protruding load-bearing steel structure. An original rose window dominates the façade. A skylight opens above the mezzanine at the ridge of the roof. In the northern part, air conditioning technology is located above the staircase, accessible from the office space.
Material solution
The building is a symbiosis of original massive stone-brick walls and new reinforced concrete constructions. Considering the history of the object and its original use, we tried to create a modern conversion of the industrial object. We utilized the structure of the original masonry to emphasize modern elements against the contrasting background of the historical building.
The new load-bearing steel structure is exposed in all spaces to a maximum extent, so that it visually asserts itself. We tried to align its proportion with the massiveness of the building itself. Concrete ceilings are left in their raw structure and color of the material in the ceilings.
The windows and openings on the façade were created as replicas of the original windows, with only the surface treatment changed from aesthetic to galvanized. In the interiors, this color corresponds with the galvanized floors. Structurally, it is a double floor, laid out in squares of 60 x 60 cm. The remaining masonry in the office spaces is plastered and painted white, except for the northern wall, which adjoins the neighboring granary building. This wall has remained uncovered in its entirety, and today we can observe the diverse composition of stone and brick masonry on it, reflecting the original steel elements.
The stairwell space is left in concrete on the floors combined with elements of galvanized sheet metal. The elevator shaft in the center of the space is created from a steel structure covered with sandblasted glass and edged with stainless steel doors.
The English translation is powered by AI tool. Switch to Czech to view the original text source.
0 comments
add comment


